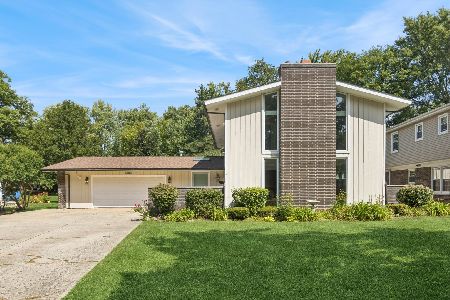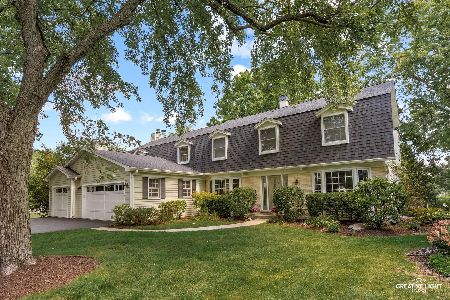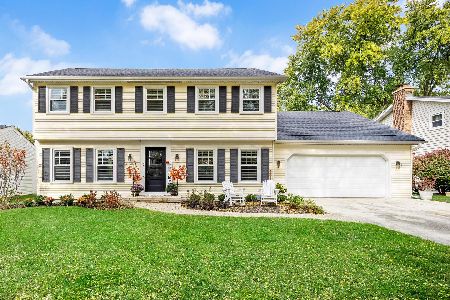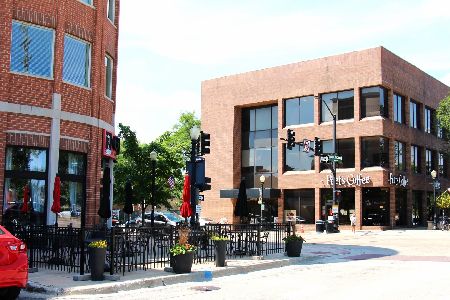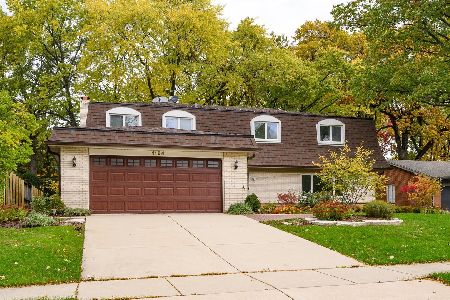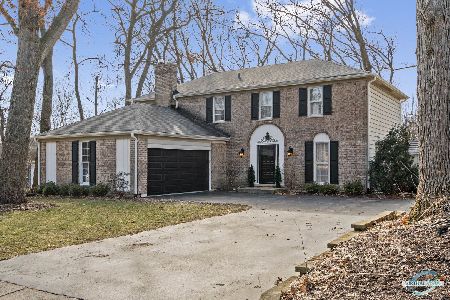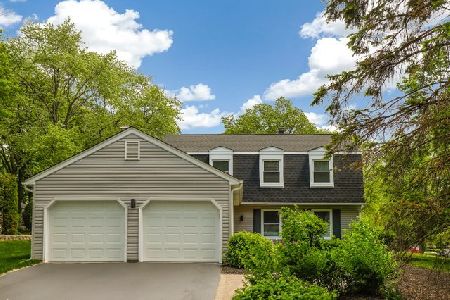1148 Barberry Court, Downers Grove, Illinois 60515
$402,500
|
Sold
|
|
| Status: | Closed |
| Sqft: | 2,355 |
| Cost/Sqft: | $174 |
| Beds: | 4 |
| Baths: | 2 |
| Year Built: | 1968 |
| Property Taxes: | $9,816 |
| Days On Market: | 2079 |
| Lot Size: | 0,18 |
Description
Sprawling brick & cedar ranch in coveted Orchard Brook subdivision in North Downers Grove. This amazing home boasts an easy flowing, open floor plan with a spacious foyer that leads to the formal living room with oversized windows bringing in plenty of natural light & opens to the formal dining room, great for entertaining. The family room with brick fire place has french doors leading to the private outdoor space with deck & mature trees. Updated kitchen with 42 inch cabinets, a breakfast bar, granite counters, pantry & skylight for plenty of light. Master bedroom suite with full bath, 3 additional large bedrooms with ample closet space. First floor laundry/mud room. Finished basement recreation room includes pool table & plenty of additional storage. Deep two car attached garage. Freshly painted & meticulously maintained. Tear off roof in December 2017. New hot water heater in 2019. A small annual fee provides privileges for the pool, clubhouse & common areas. Award winning Downers Grove schools. Convenient access to expressways & Metra. Close to shopping & dining experiences. Motivated seller!
Property Specifics
| Single Family | |
| — | |
| Ranch | |
| 1968 | |
| Partial | |
| RANCH | |
| No | |
| 0.18 |
| Du Page | |
| Orchard Brook | |
| 775 / Annual | |
| Clubhouse,Pool | |
| Lake Michigan | |
| Public Sewer | |
| 10656636 | |
| 0632300011 |
Nearby Schools
| NAME: | DISTRICT: | DISTANCE: | |
|---|---|---|---|
|
Grade School
Belle Aire Elementary School |
58 | — | |
|
Middle School
Herrick Middle School |
58 | Not in DB | |
|
High School
North High School |
99 | Not in DB | |
Property History
| DATE: | EVENT: | PRICE: | SOURCE: |
|---|---|---|---|
| 7 Apr, 2020 | Sold | $402,500 | MRED MLS |
| 10 Mar, 2020 | Under contract | $410,000 | MRED MLS |
| 5 Mar, 2020 | Listed for sale | $410,000 | MRED MLS |
Room Specifics
Total Bedrooms: 4
Bedrooms Above Ground: 4
Bedrooms Below Ground: 0
Dimensions: —
Floor Type: Parquet
Dimensions: —
Floor Type: Carpet
Dimensions: —
Floor Type: Carpet
Full Bathrooms: 2
Bathroom Amenities: —
Bathroom in Basement: 0
Rooms: Foyer,Recreation Room
Basement Description: Finished,Crawl
Other Specifics
| 2 | |
| Concrete Perimeter | |
| Asphalt | |
| Deck | |
| Common Grounds,Landscaped,Mature Trees | |
| 80X100 | |
| — | |
| Full | |
| Skylight(s), Hardwood Floors, First Floor Bedroom, First Floor Laundry, First Floor Full Bath, Built-in Features, Walk-In Closet(s) | |
| Double Oven, Microwave, Dishwasher, Refrigerator, Washer, Dryer, Cooktop | |
| Not in DB | |
| Clubhouse, Pool | |
| — | |
| — | |
| Wood Burning |
Tax History
| Year | Property Taxes |
|---|---|
| 2020 | $9,816 |
Contact Agent
Nearby Similar Homes
Nearby Sold Comparables
Contact Agent
Listing Provided By
Keller Williams Experience

