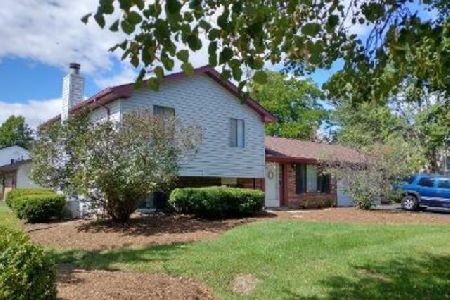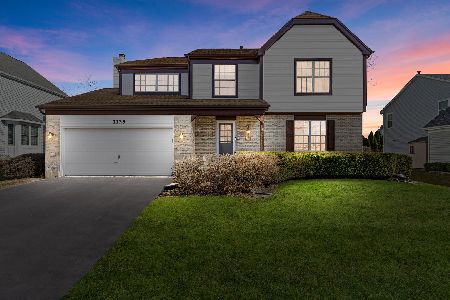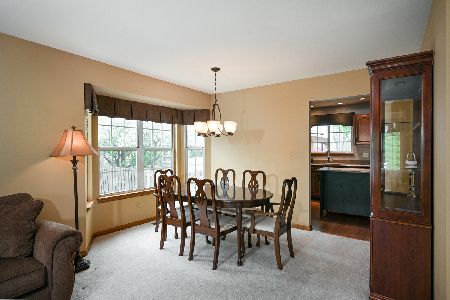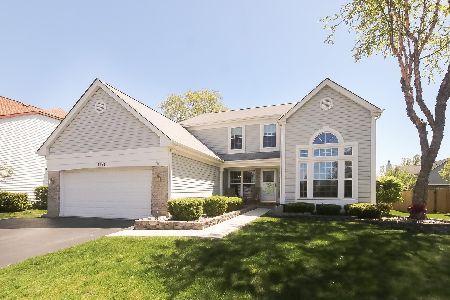1133 Buckingham Drive, Carol Stream, Illinois 60188
$519,000
|
Sold
|
|
| Status: | Closed |
| Sqft: | 2,738 |
| Cost/Sqft: | $199 |
| Beds: | 4 |
| Baths: | 3 |
| Year Built: | 1990 |
| Property Taxes: | $11,404 |
| Days On Market: | 528 |
| Lot Size: | 0,28 |
Description
The original owners welcome you to this meticulously cared-for home in Cambridge Pointe, situated on one of the neighborhood's largest premium lots. A custom expansion in 2000 added additional SF to the family room and kitchen eating area creating a one of a kind custom floorplan that is great for entertaining as well as cozy nights by the stone fireplace. Upon entering, you are greeted by a spacious foyer and a sun filled two-story living room, complemented by oak hardwood floors throughout the main level. The kitchen features updated appliances and engineered stone countertops, while the expansive family room boasts a beamed, volume ceiling and the beautiful stone fireplace. The generous primary bedroom includes a large walk-in closet and an updated on-suite bathroom with a spacious shower and dual vanity. The finished basement serves as an excellent entertainment area, complete with a bar, built-in cabinets, benches, and desks, along with a large workroom/storage area plus rough-plumbing for a third bathroom. This home is conveniently located near Glenbard North High School and a short bus ride from the highly-rated Heritage Lakes Elementary School, as well as being close to Coral Cove Water Park, shopping, and Metra transportation options. Newer improvements to home: Siding, Roof, Gutters, Gutter Guards, Exterior paint, Garage Door, Garage Door Opener, Battery Backup, Sump Pumps, HVAC, Dishwasher, Disposal.
Property Specifics
| Single Family | |
| — | |
| — | |
| 1990 | |
| — | |
| STAFFORD EXPANDED | |
| Yes | |
| 0.28 |
| — | |
| Cambridge Pointe | |
| 0 / Not Applicable | |
| — | |
| — | |
| — | |
| 12134395 | |
| 0219310007 |
Nearby Schools
| NAME: | DISTRICT: | DISTANCE: | |
|---|---|---|---|
|
Grade School
Heritage Lakes Elementary School |
93 | — | |
|
Middle School
Stratford Middle School |
93 | Not in DB | |
|
High School
Glenbard North High School |
87 | Not in DB | |
Property History
| DATE: | EVENT: | PRICE: | SOURCE: |
|---|---|---|---|
| 2 Oct, 2024 | Sold | $519,000 | MRED MLS |
| 29 Aug, 2024 | Under contract | $545,000 | MRED MLS |
| 16 Aug, 2024 | Listed for sale | $545,000 | MRED MLS |
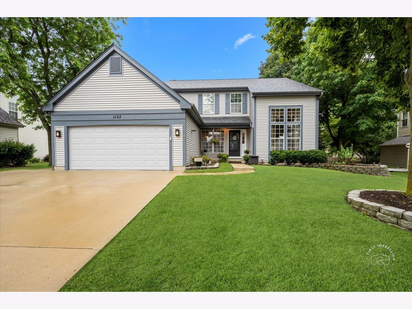
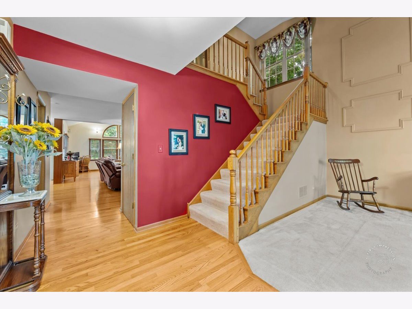
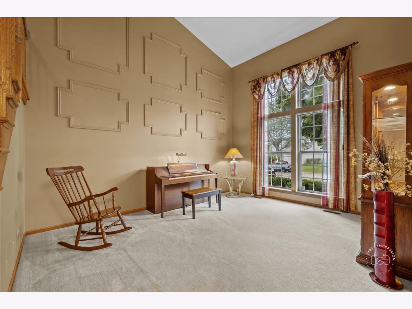
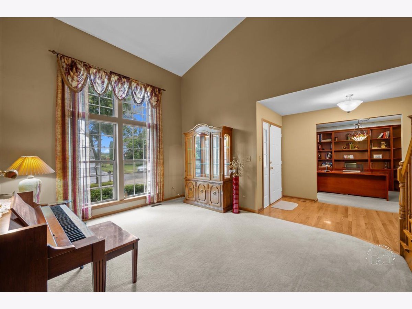
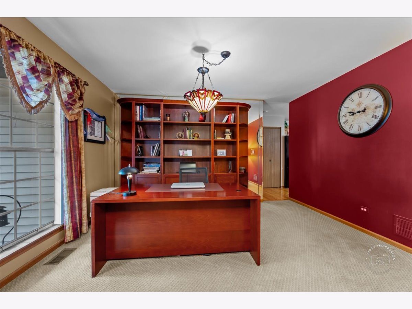
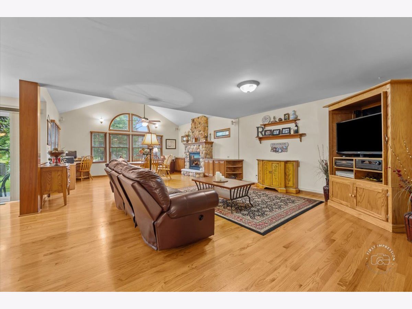
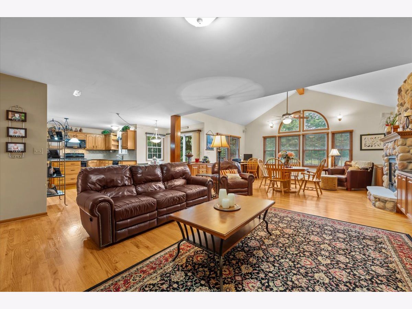
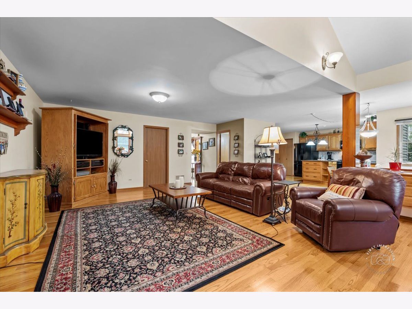
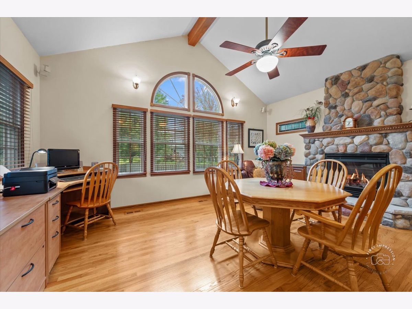
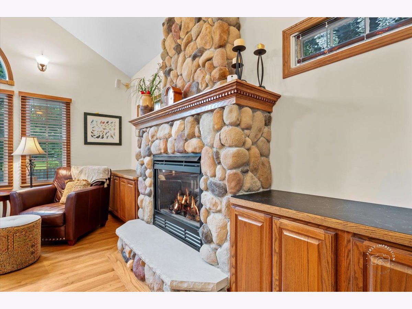
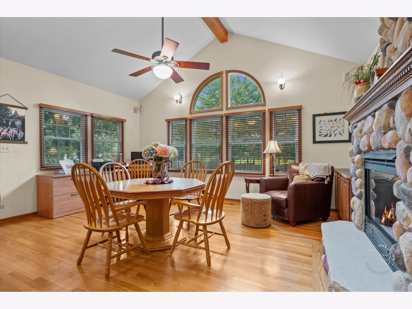
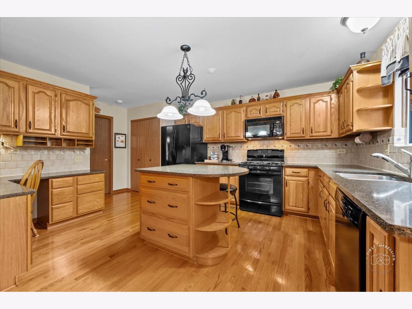
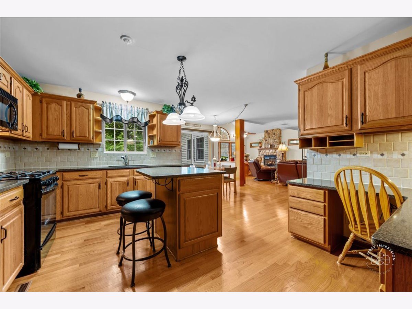
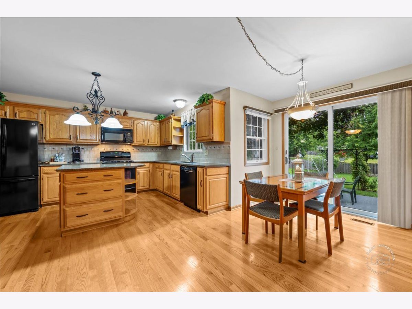
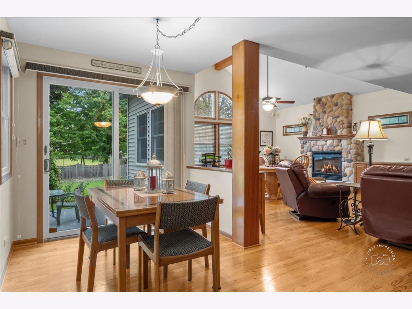
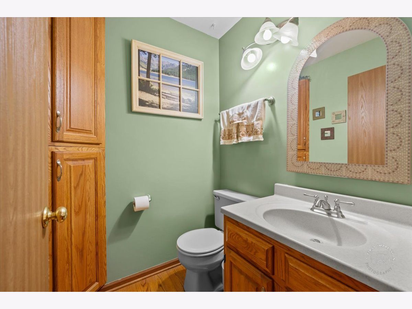
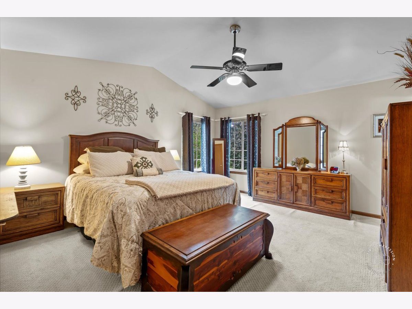
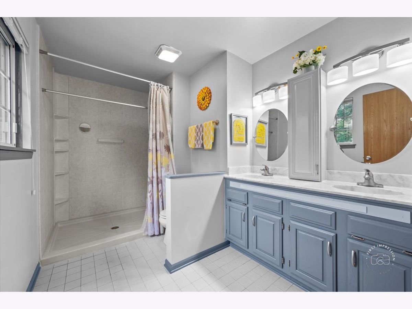
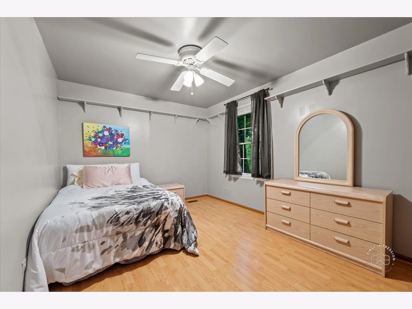
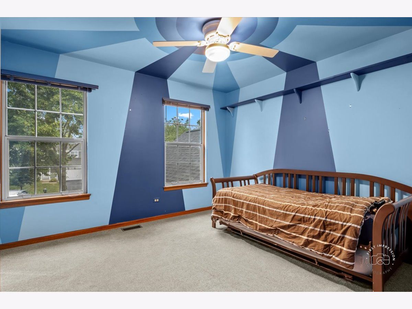
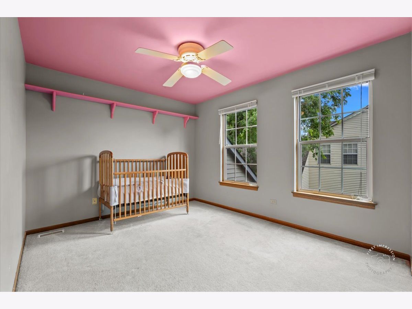
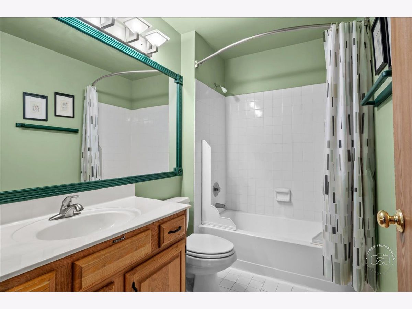
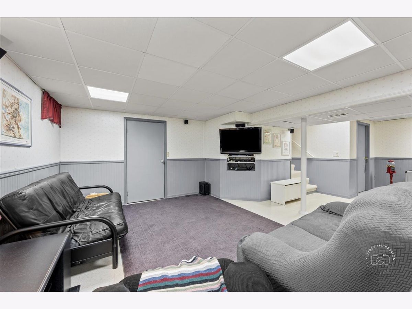
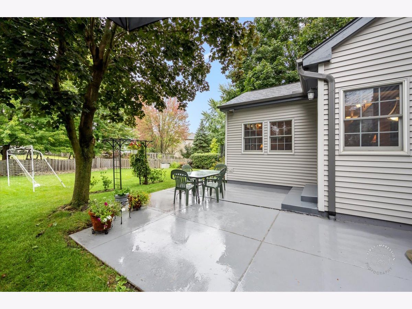
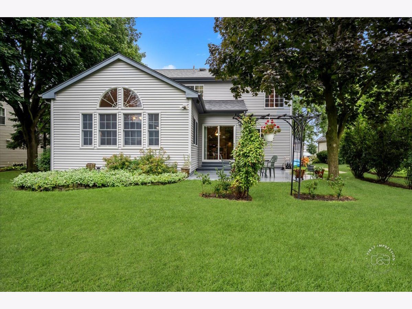
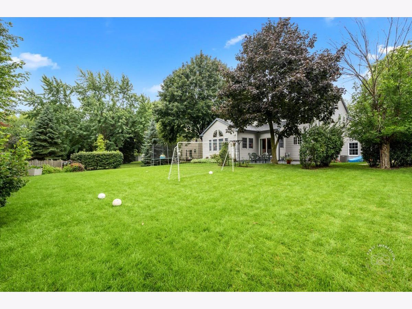
Room Specifics
Total Bedrooms: 4
Bedrooms Above Ground: 4
Bedrooms Below Ground: 0
Dimensions: —
Floor Type: —
Dimensions: —
Floor Type: —
Dimensions: —
Floor Type: —
Full Bathrooms: 3
Bathroom Amenities: Separate Shower,Double Sink,Garden Tub
Bathroom in Basement: 0
Rooms: —
Basement Description: Finished,Partially Finished,Bathroom Rough-In,Egress Window,Rec/Family Area,Storage Space
Other Specifics
| 2 | |
| — | |
| Concrete | |
| — | |
| — | |
| 65X152X65X30X151 | |
| Full | |
| — | |
| — | |
| — | |
| Not in DB | |
| — | |
| — | |
| — | |
| — |
Tax History
| Year | Property Taxes |
|---|---|
| 2024 | $11,404 |
Contact Agent
Nearby Similar Homes
Nearby Sold Comparables
Contact Agent
Listing Provided By
Coldwell Banker Realty

