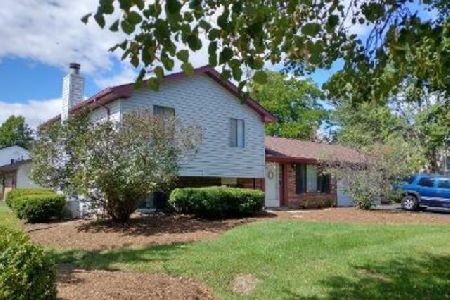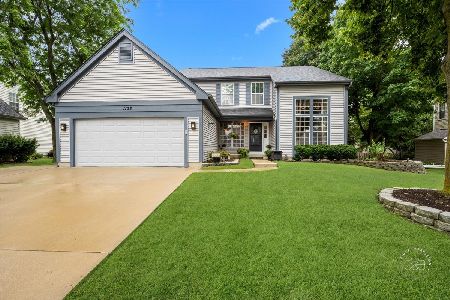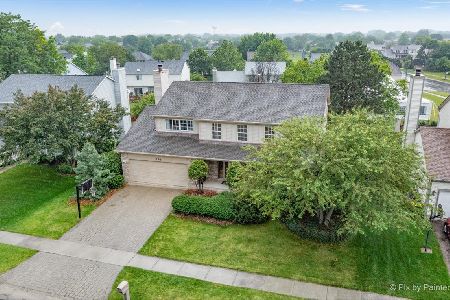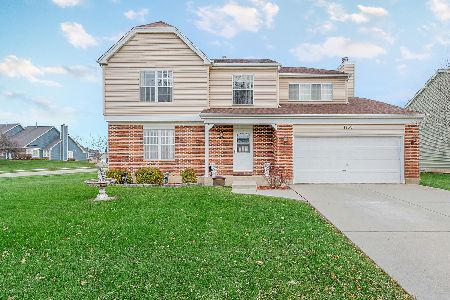1139 Buckingham Drive, Carol Stream, Illinois 60188
$350,000
|
Sold
|
|
| Status: | Closed |
| Sqft: | 2,235 |
| Cost/Sqft: | $161 |
| Beds: | 4 |
| Baths: | 3 |
| Year Built: | 1990 |
| Property Taxes: | $9,317 |
| Days On Market: | 2154 |
| Lot Size: | 0,21 |
Description
New Flooring, new light fixtures and updated hardware. Welcome home!! This traditional home is designed with the intention and style to last for several decades. Nestled in the heart of Cambridge Pointe with winding roads and extremely flattering curb appeal. Greeting you with a nice concrete, extra wide driveway and a welcoming front porch with a brand new front door. The home has been meticulously maintained and is in immaculate condition. Brand new flooring installed in foyer, kitchen and family room with everything in between. Featuring a sunk-in living room that attaches to the dining room with bay window. The eat in kitchen has stunning granite counters and a dual pantry cabinet for lots of storage with an open concept view to family room. Adorned with 6 panel pine doors and a neutral palette through out. The upstairs boasts 4 bedrooms, 2 of which are master sized with volume ceilings and very generous walk in closets. The hall bath has been updated with a full 5' walk in shower. Topping it off with a full basement that has been partially finished offering lots of flexibility down stairs. The generous sized, fully fenced back yard has a huge patio with a sidewalk that wraps to the front yard. New AC, new sliding glass doors all in excellent shape. This home truly portrays pride and care in making something last.
Property Specifics
| Single Family | |
| — | |
| Traditional | |
| 1990 | |
| Full | |
| REGENCY | |
| No | |
| 0.21 |
| Du Page | |
| Cambridge Pointe | |
| — / Not Applicable | |
| None | |
| Lake Michigan,Public | |
| Public Sewer | |
| 10657061 | |
| 0219310009 |
Nearby Schools
| NAME: | DISTRICT: | DISTANCE: | |
|---|---|---|---|
|
Grade School
Cloverdale Elementary School |
93 | — | |
|
Middle School
Stratford Middle School |
93 | Not in DB | |
|
High School
Glenbard North High School |
87 | Not in DB | |
Property History
| DATE: | EVENT: | PRICE: | SOURCE: |
|---|---|---|---|
| 18 Aug, 2020 | Sold | $350,000 | MRED MLS |
| 6 Jul, 2020 | Under contract | $359,900 | MRED MLS |
| — | Last price change | $363,900 | MRED MLS |
| 4 Mar, 2020 | Listed for sale | $364,900 | MRED MLS |
Room Specifics
Total Bedrooms: 4
Bedrooms Above Ground: 4
Bedrooms Below Ground: 0
Dimensions: —
Floor Type: Carpet
Dimensions: —
Floor Type: Carpet
Dimensions: —
Floor Type: Carpet
Full Bathrooms: 3
Bathroom Amenities: Separate Shower,Double Sink,Soaking Tub
Bathroom in Basement: 0
Rooms: No additional rooms
Basement Description: Partially Finished
Other Specifics
| 2 | |
| Concrete Perimeter | |
| Concrete | |
| Patio, Porch, Storms/Screens | |
| Fenced Yard | |
| 66X119X87X127 | |
| — | |
| Full | |
| Vaulted/Cathedral Ceilings, Walk-In Closet(s) | |
| Range, Microwave, Dishwasher, Refrigerator, Disposal, Water Softener Owned | |
| Not in DB | |
| Park, Pool, Curbs, Sidewalks, Street Lights, Street Paved | |
| — | |
| — | |
| — |
Tax History
| Year | Property Taxes |
|---|---|
| 2020 | $9,317 |
Contact Agent
Nearby Similar Homes
Nearby Sold Comparables
Contact Agent
Listing Provided By
RE/MAX All Pro








