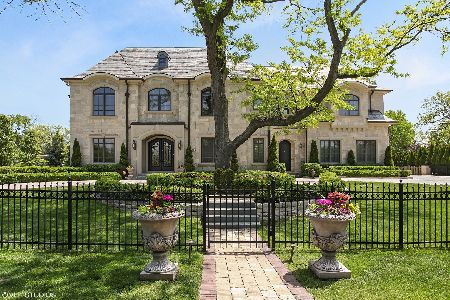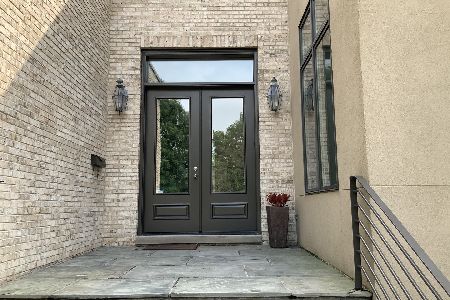1133 Fairfield Road, Glencoe, Illinois 60022
$650,000
|
Sold
|
|
| Status: | Closed |
| Sqft: | 3,191 |
| Cost/Sqft: | $212 |
| Beds: | 4 |
| Baths: | 4 |
| Year Built: | 1980 |
| Property Taxes: | $19,279 |
| Days On Market: | 3257 |
| Lot Size: | 0,43 |
Description
SOLD AT LAND VALUE. Light, Bright Approx. 3200 sq ft Home w/Open Floor-Plan on Near 1/2 Acre Lot in a Great Neighborhood, Close to the Glencoe Golf Course & Botanic Gardens. Circular Drive Welcomes you to this Private Enclave. Double-Doors open to a Large Gallery Foyer. Den/Study on the Left, Huge (29' x 28') Great/Living Room with Vaulted Ceiling, Sliders out to Backyard, Hardwood Floors & Fireplace Flanked by Built-ins to the Right. Big Dining Room Ideal for Entertaining Large Parties adjacent to Contemporary White Island Eat-in Kitchen. Mud/Laundry Room adjacent to Kitchen. Powder Room and 2-Car Attached Garage Complete !st Floor. Upstairs, 4 Generous BR's & 3 Baths. Large Master BR with Good-Sized Private Bath & Big Walk-in Closet. Unfinished Basement w/8' Ceilings. Big Private Yard with Large Patio, Nice Lawn & In-Ground Pool. Home Awaits Your Updates, Ideas & Designer Touch! Sold "As Is".
Property Specifics
| Single Family | |
| — | |
| Colonial | |
| 1980 | |
| Full | |
| — | |
| No | |
| 0.43 |
| Cook | |
| — | |
| 0 / Not Applicable | |
| None | |
| Lake Michigan,Public | |
| Public Sewer, Sewer-Storm | |
| 09506238 | |
| 04014070060000 |
Nearby Schools
| NAME: | DISTRICT: | DISTANCE: | |
|---|---|---|---|
|
Grade School
South Elementary School |
35 | — | |
|
Middle School
Central School |
35 | Not in DB | |
|
High School
New Trier Twp H.s. Northfield/wi |
203 | Not in DB | |
|
Alternate Elementary School
West School |
— | Not in DB | |
Property History
| DATE: | EVENT: | PRICE: | SOURCE: |
|---|---|---|---|
| 2 Mar, 2018 | Sold | $650,000 | MRED MLS |
| 24 Jan, 2018 | Under contract | $675,000 | MRED MLS |
| — | Last price change | $750,000 | MRED MLS |
| 16 Feb, 2017 | Listed for sale | $1,100,000 | MRED MLS |
Room Specifics
Total Bedrooms: 4
Bedrooms Above Ground: 4
Bedrooms Below Ground: 0
Dimensions: —
Floor Type: Carpet
Dimensions: —
Floor Type: Carpet
Dimensions: —
Floor Type: Carpet
Full Bathrooms: 4
Bathroom Amenities: —
Bathroom in Basement: 0
Rooms: Foyer,Recreation Room,Play Room,Storage,Utility Room-Lower Level
Basement Description: Unfinished
Other Specifics
| 2 | |
| Concrete Perimeter | |
| Asphalt | |
| Brick Paver Patio, In Ground Pool, Storms/Screens | |
| Corner Lot,Fenced Yard | |
| 101 X 192 X 102 X 192 | |
| — | |
| Full | |
| Vaulted/Cathedral Ceilings, Skylight(s), Hardwood Floors, First Floor Laundry | |
| Double Oven, Microwave, Dishwasher, High End Refrigerator, Washer, Dryer, Disposal, Cooktop, Built-In Oven | |
| Not in DB | |
| Park, Tennis Court(s), Curbs, Street Lights, Street Paved | |
| — | |
| — | |
| — |
Tax History
| Year | Property Taxes |
|---|---|
| 2018 | $19,279 |
Contact Agent
Nearby Similar Homes
Nearby Sold Comparables
Contact Agent
Listing Provided By
Coldwell Banker Realty










