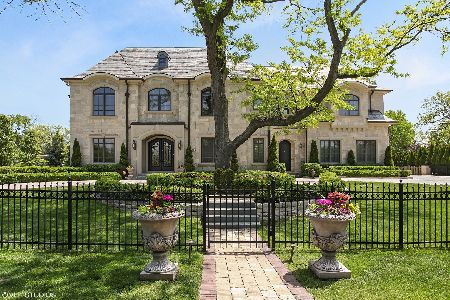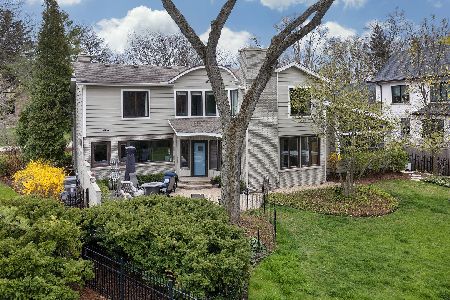1165 Fairfield Road, Glencoe, Illinois 60022
$1,940,000
|
Sold
|
|
| Status: | Closed |
| Sqft: | 4,896 |
| Cost/Sqft: | $402 |
| Beds: | 4 |
| Baths: | 8 |
| Year Built: | 2007 |
| Property Taxes: | $34,755 |
| Days On Market: | 2535 |
| Lot Size: | 0,35 |
Description
Luxury home by North Shore's well-known Archway Builders. Fine details & quality construction throughout. Soaring 10' tray & vaulted ceilings, deep crown molding & wainscoting, A grand foyer greets you w/ a dramatic staircase. Beautiful hardwood & stone floors throughout. A spacious eat-in Kitch. features Wolf & Subzero appliances, a lge island & a walk in pantry. Kitchen opens to the expansive Family Rm. w/cust. built-ins & a fireplace. Great flow for entertaining. Gracious sized Dining & Living Rm. Richly paneled Office w/herringbone pattern wood flr. The Master Ste. features a cust. stone fireplace & a spa bath w/ a generous walk in closet. Every bedroom has an in suite bath. 2nd floor Laundry Rm. The huge Lower Level includes a Rec Room, stone fireplace, wet bar w/wine cooler, theater room, exercise room 5th in suite bedroom & another Laundry Rm. 4 car garage, private fenced-in yard. Near schools, Botanic Gardens, Ravinia, bike paths, forest preserve and The Glencoe Golf course.
Property Specifics
| Single Family | |
| — | |
| French Provincial | |
| 2007 | |
| Full | |
| — | |
| No | |
| 0.35 |
| Cook | |
| — | |
| 0 / Not Applicable | |
| None | |
| Lake Michigan | |
| Sewer-Storm | |
| 10265700 | |
| 04014070030000 |
Nearby Schools
| NAME: | DISTRICT: | DISTANCE: | |
|---|---|---|---|
|
Grade School
West School |
35 | — | |
|
Middle School
Central School |
35 | Not in DB | |
|
High School
New Trier Twp H.s. Northfield/wi |
203 | Not in DB | |
Property History
| DATE: | EVENT: | PRICE: | SOURCE: |
|---|---|---|---|
| 19 Jun, 2008 | Sold | $2,100,000 | MRED MLS |
| 3 May, 2008 | Under contract | $2,199,900 | MRED MLS |
| 15 Apr, 2008 | Listed for sale | $2,199,900 | MRED MLS |
| 21 Sep, 2015 | Sold | $2,075,000 | MRED MLS |
| 10 Aug, 2015 | Under contract | $2,295,000 | MRED MLS |
| 27 May, 2015 | Listed for sale | $2,295,000 | MRED MLS |
| 8 Mar, 2019 | Sold | $1,940,000 | MRED MLS |
| 11 Feb, 2019 | Under contract | $1,969,000 | MRED MLS |
| 6 Feb, 2019 | Listed for sale | $1,969,000 | MRED MLS |
Room Specifics
Total Bedrooms: 5
Bedrooms Above Ground: 4
Bedrooms Below Ground: 1
Dimensions: —
Floor Type: Hardwood
Dimensions: —
Floor Type: Hardwood
Dimensions: —
Floor Type: Hardwood
Dimensions: —
Floor Type: —
Full Bathrooms: 8
Bathroom Amenities: Whirlpool,Separate Shower,Steam Shower,Double Sink
Bathroom in Basement: 1
Rooms: Office,Bedroom 5,Recreation Room,Exercise Room,Play Room,Theatre Room,Mud Room,Eating Area,Foyer
Basement Description: Finished
Other Specifics
| 4 | |
| Concrete Perimeter | |
| Asphalt | |
| Patio | |
| — | |
| 102X162 | |
| Pull Down Stair,Unfinished | |
| Full | |
| Skylight(s), Bar-Wet, Hardwood Floors, Second Floor Laundry | |
| Range, Microwave, Dishwasher, High End Refrigerator, Freezer, Washer, Dryer, Disposal, Wine Refrigerator | |
| Not in DB | |
| — | |
| — | |
| — | |
| Wood Burning, Gas Starter |
Tax History
| Year | Property Taxes |
|---|---|
| 2015 | $29,782 |
| 2019 | $34,755 |
Contact Agent
Nearby Similar Homes
Nearby Sold Comparables
Contact Agent
Listing Provided By
@properties










