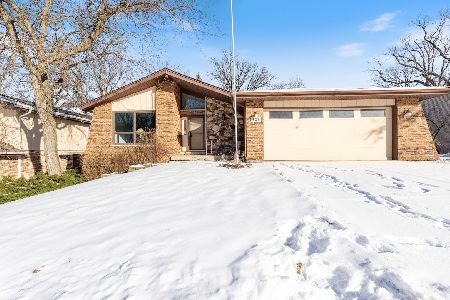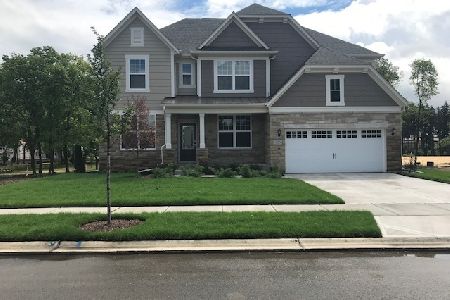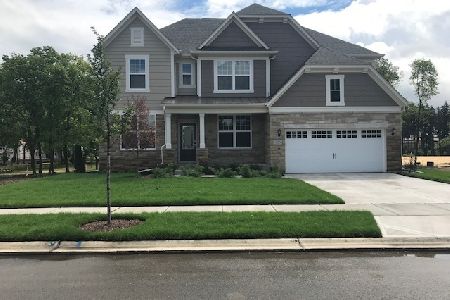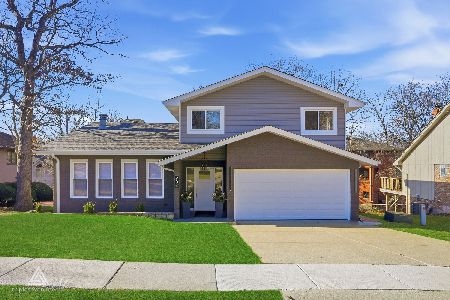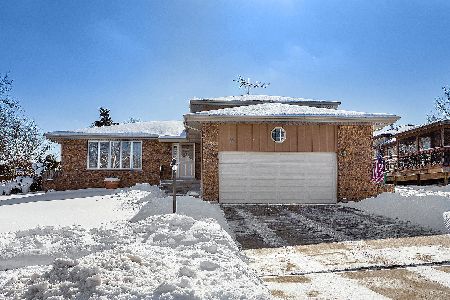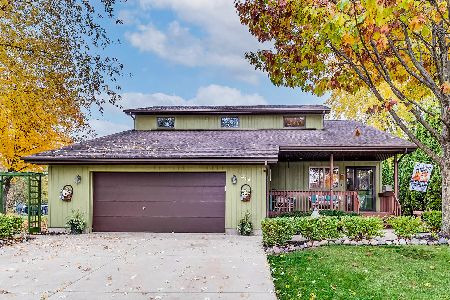1133 Gillian Street, Lemont, Illinois 60439
$339,000
|
Sold
|
|
| Status: | Closed |
| Sqft: | 2,232 |
| Cost/Sqft: | $159 |
| Beds: | 3 |
| Baths: | 3 |
| Year Built: | 1987 |
| Property Taxes: | $6,335 |
| Days On Market: | 2452 |
| Lot Size: | 0,21 |
Description
Beautiful 3 step RANCH nestled on a premium. interior lot on a picturesque, tree lined block. Spacious home filled with natural light. Generously sized rooms throughout. Formal dining room and living rooms. Large kitchen with ample counter/cabinet space, granite counter tops and all appliances included. Large bedrooms with great closet space. Finished lower level offers room for storage, recreation, gaming and more. Andersen windows. High efficiency furnace, AC and humidifier. Electronic air cleaner. Whole house fan. Picturesque grounds with expansive patio area. Premium location near shopping, dining, Metra, world renowned golf courses and Lemont HS, a National Blue Ribbon School. Pete's Fresh Market, Rosebud, and The Forge, Outdoor Adventure Park are coming soon to Lemont! Take a tour of this wonderful home and our vibrant community today! Full brochure available in home. Available for immediate occupancy.
Property Specifics
| Single Family | |
| — | |
| Step Ranch | |
| 1987 | |
| Full | |
| RANCH | |
| No | |
| 0.21 |
| Cook | |
| Hillview Estates | |
| 0 / Not Applicable | |
| None | |
| Public | |
| Public Sewer | |
| 10414315 | |
| 22294190220000 |
Nearby Schools
| NAME: | DISTRICT: | DISTANCE: | |
|---|---|---|---|
|
Grade School
Oakwood Elementary School |
113A | — | |
|
Middle School
Old Quarry Middle School |
113A | Not in DB | |
|
High School
Lemont Twp High School |
210 | Not in DB | |
|
Alternate Elementary School
River Valley Elementary School |
— | Not in DB | |
Property History
| DATE: | EVENT: | PRICE: | SOURCE: |
|---|---|---|---|
| 23 Jul, 2019 | Sold | $339,000 | MRED MLS |
| 16 Jun, 2019 | Under contract | $354,900 | MRED MLS |
| 12 Jun, 2019 | Listed for sale | $354,900 | MRED MLS |
Room Specifics
Total Bedrooms: 3
Bedrooms Above Ground: 3
Bedrooms Below Ground: 0
Dimensions: —
Floor Type: Wood Laminate
Dimensions: —
Floor Type: Carpet
Full Bathrooms: 3
Bathroom Amenities: Separate Shower
Bathroom in Basement: 0
Rooms: Recreation Room,Storage
Basement Description: Finished
Other Specifics
| 2.5 | |
| Concrete Perimeter | |
| Concrete | |
| Patio, Porch | |
| Fenced Yard,Wooded,Mature Trees | |
| 65 X 140 X 66 X 141 | |
| Unfinished | |
| Full | |
| Skylight(s), Hardwood Floors, Walk-In Closet(s) | |
| Range, Microwave, Dishwasher, Refrigerator, Washer, Dryer, Disposal, Range Hood | |
| Not in DB | |
| Sidewalks, Street Lights, Street Paved | |
| — | |
| — | |
| — |
Tax History
| Year | Property Taxes |
|---|---|
| 2019 | $6,335 |
Contact Agent
Nearby Similar Homes
Nearby Sold Comparables
Contact Agent
Listing Provided By
Realty Executives Elite

