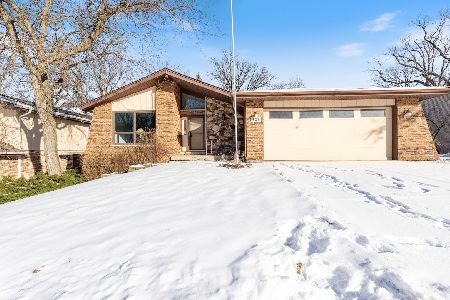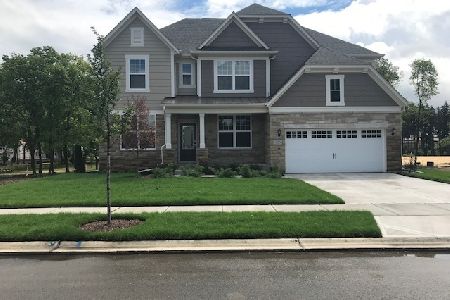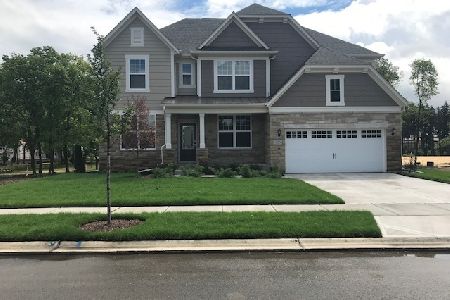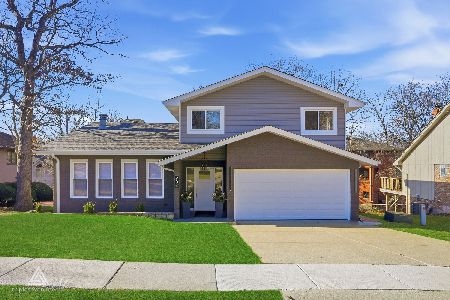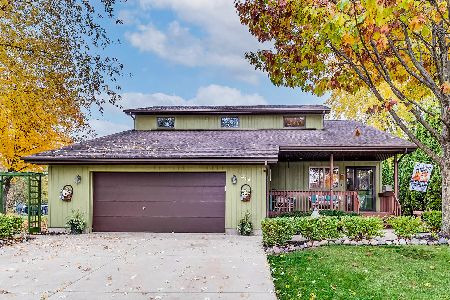1139 Gillian Street, Lemont, Illinois 60439
$320,000
|
Sold
|
|
| Status: | Closed |
| Sqft: | 0 |
| Cost/Sqft: | — |
| Beds: | 3 |
| Baths: | 3 |
| Year Built: | 1986 |
| Property Taxes: | $5,289 |
| Days On Market: | 2828 |
| Lot Size: | 0,26 |
Description
First buyers financing fell through! Move right in, everything has been done for you! Newly refinished hardwood flooring greets you, along with stone fireplace and cathedral ceiling. This well maintained 3 bedroom home has the possibility of a 4th bedroom in the full, partially finished, forced walk-out basement. New stainless appliances in spacious kitchen with loads of counter space. New Pella windows installed in 2014. Completely remodeled master bath boasts frameless glass shower enclosure w/linear drain, double sink vanity and fully organized walk-in closet. All done in HGTV inspired colors and finishes. All located on a half cul-de-sac and just steps away from Oakwood Elementary. List of all recent updates available.
Property Specifics
| Single Family | |
| — | |
| Traditional | |
| 1986 | |
| Full,Walkout | |
| — | |
| No | |
| 0.26 |
| Cook | |
| Hillview Estates | |
| 0 / Not Applicable | |
| None | |
| Public | |
| Public Sewer | |
| 09969789 | |
| 22294190250000 |
Nearby Schools
| NAME: | DISTRICT: | DISTANCE: | |
|---|---|---|---|
|
Grade School
Oakwood Elementary School |
113A | — | |
|
Middle School
Old Quarry Middle School |
113A | Not in DB | |
|
High School
Lemont Twp High School |
210 | Not in DB | |
|
Alternate Elementary School
River Valley Elementary School |
— | Not in DB | |
Property History
| DATE: | EVENT: | PRICE: | SOURCE: |
|---|---|---|---|
| 12 Jul, 2018 | Sold | $320,000 | MRED MLS |
| 12 Jun, 2018 | Under contract | $325,000 | MRED MLS |
| 1 Jun, 2018 | Listed for sale | $325,000 | MRED MLS |
Room Specifics
Total Bedrooms: 3
Bedrooms Above Ground: 3
Bedrooms Below Ground: 0
Dimensions: —
Floor Type: Carpet
Dimensions: —
Floor Type: Carpet
Full Bathrooms: 3
Bathroom Amenities: Double Sink,Full Body Spray Shower
Bathroom in Basement: 0
Rooms: Eating Area,Office,Foyer
Basement Description: Partially Finished,Exterior Access
Other Specifics
| 2.5 | |
| Concrete Perimeter | |
| Concrete | |
| Deck | |
| Cul-De-Sac,Landscaped | |
| 53 X 122 X 130 X 176 | |
| Full | |
| Full | |
| Vaulted/Cathedral Ceilings, Skylight(s), Hardwood Floors, First Floor Laundry | |
| Range, Dishwasher, Refrigerator, Washer, Dryer, Disposal, Stainless Steel Appliance(s) | |
| Not in DB | |
| Sidewalks, Street Lights, Street Paved | |
| — | |
| — | |
| Attached Fireplace Doors/Screen, Gas Starter |
Tax History
| Year | Property Taxes |
|---|---|
| 2018 | $5,289 |
Contact Agent
Nearby Similar Homes
Nearby Sold Comparables
Contact Agent
Listing Provided By
Realty Executives Elite

