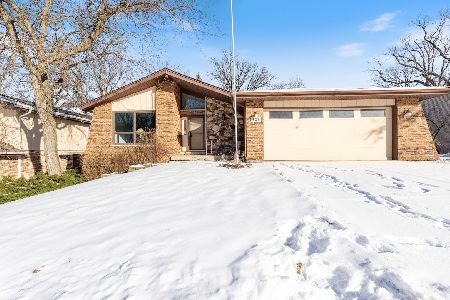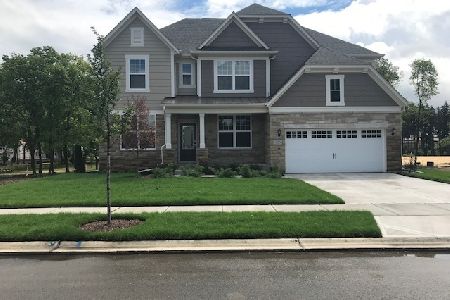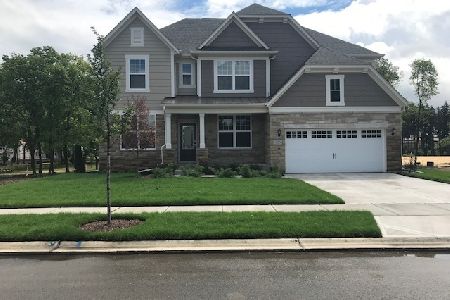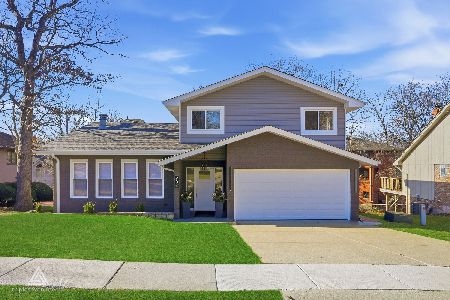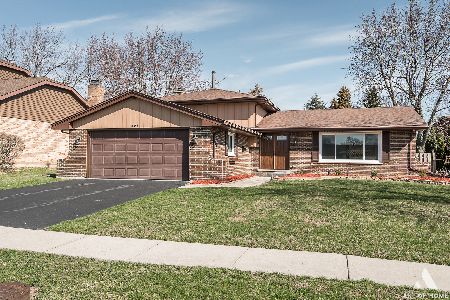414 Una Avenue, Lemont, Illinois 60439
$423,900
|
Sold
|
|
| Status: | Closed |
| Sqft: | 2,059 |
| Cost/Sqft: | $206 |
| Beds: | 3 |
| Baths: | 3 |
| Year Built: | 1988 |
| Property Taxes: | $6,351 |
| Days On Market: | 1512 |
| Lot Size: | 0,25 |
Description
Impressive custom home, built with passive-solar design for extreme energy efficiency! The oversized lot is situated on a cul-de-sac and the exterior is perfect for entertaining! It features a large two-tier deck connecting the pool to the 12-foot octagon gazebo! There is also a fire-pit area, storage shed, and a large garden with mature landscaping throughout the yard! The interior has been completely remodeled and includes 3 bedrooms, 3 full bathrooms (including a master bathroom), a finished basement, and an open floor-plan on the main level! The kitchen has been updated with new stainless steel appliances and features canned lighting and high-end cabinetry! Recent updates include remodeled bathrooms, new carpet, and fresh paint throughout! Perfectly located near award winning schools, shopping, train station and the expressway, this house is too good to pass up! Come see it today, because this one won't last!
Property Specifics
| Single Family | |
| — | |
| Contemporary | |
| 1988 | |
| Full | |
| — | |
| No | |
| 0.25 |
| Cook | |
| — | |
| — / Not Applicable | |
| None | |
| Public | |
| Public Sewer | |
| 11299956 | |
| 22294190260000 |
Nearby Schools
| NAME: | DISTRICT: | DISTANCE: | |
|---|---|---|---|
|
Grade School
Oakwood Elementary School |
113A | — | |
|
Middle School
Old Quarry Middle School |
113A | Not in DB | |
|
High School
Lemont Twp High School |
210 | Not in DB | |
Property History
| DATE: | EVENT: | PRICE: | SOURCE: |
|---|---|---|---|
| 23 Feb, 2022 | Sold | $423,900 | MRED MLS |
| 24 Jan, 2022 | Under contract | $423,900 | MRED MLS |
| 7 Jan, 2022 | Listed for sale | $423,900 | MRED MLS |
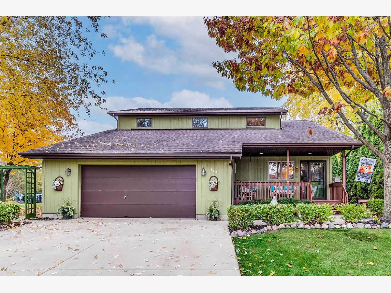
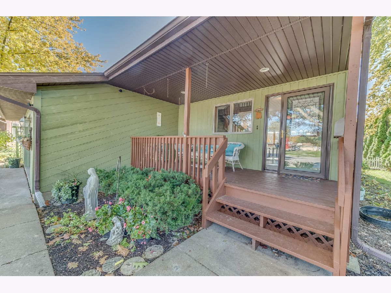
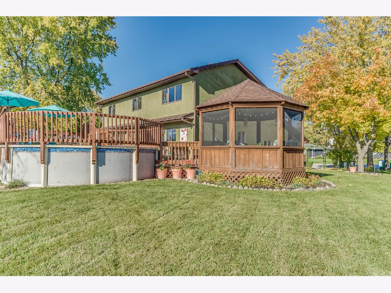
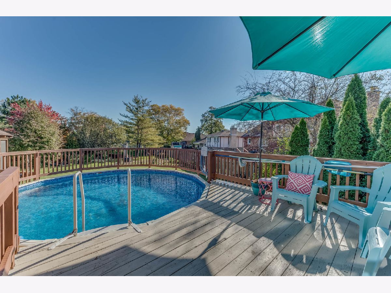
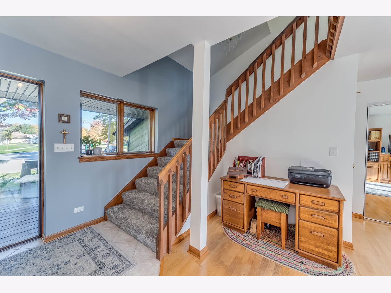
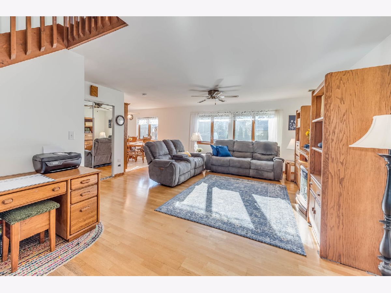
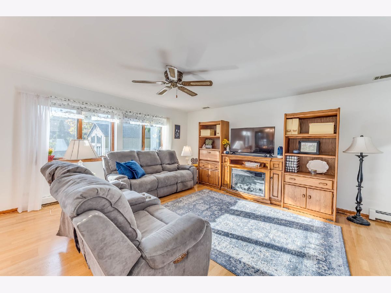
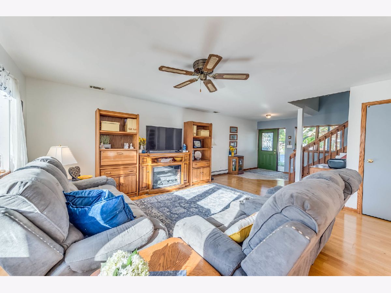
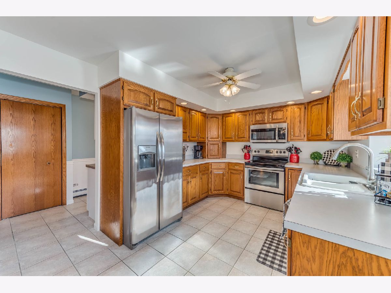
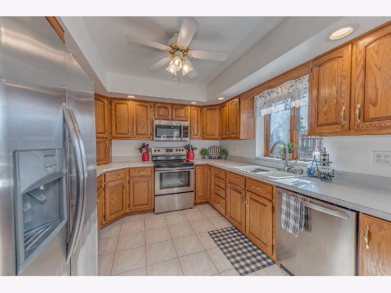
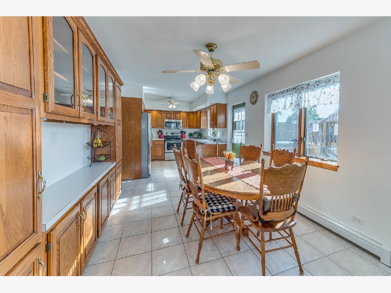
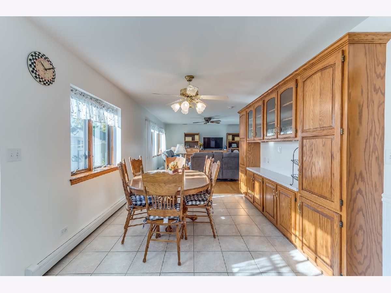
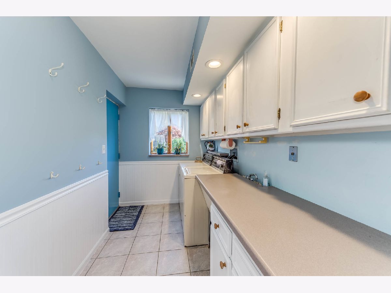
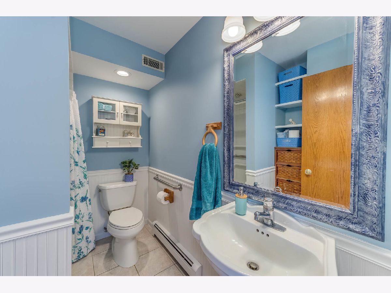
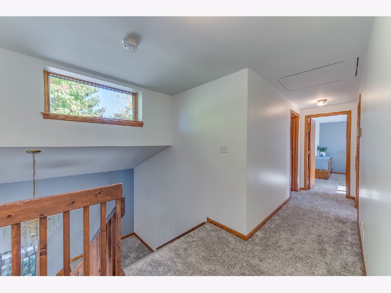
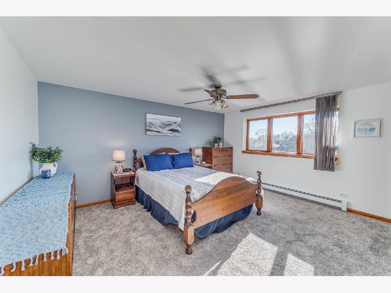
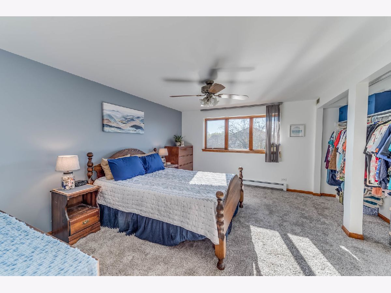
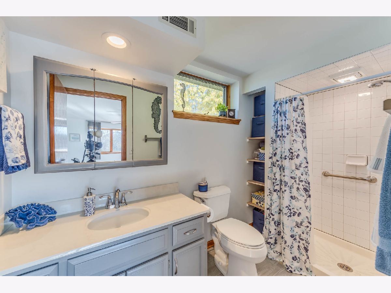
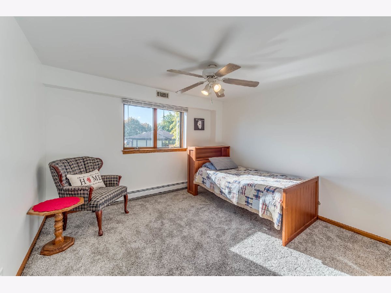
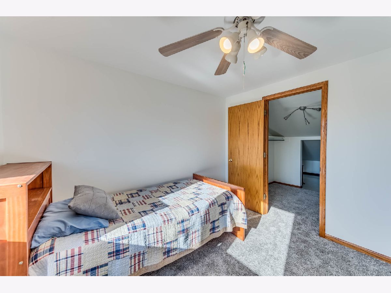
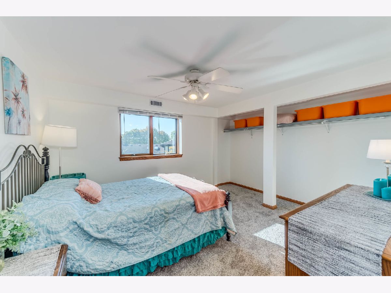
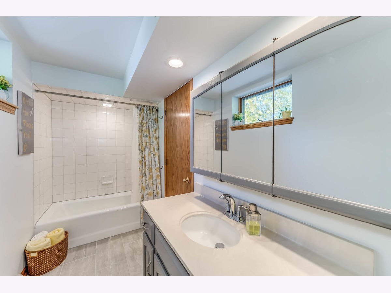
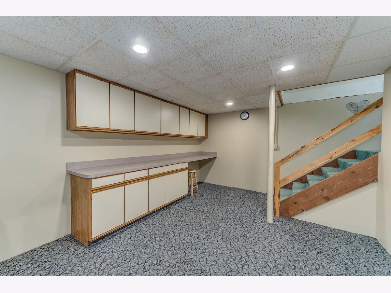
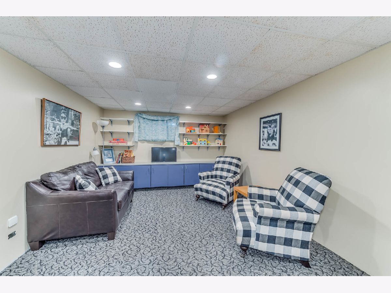
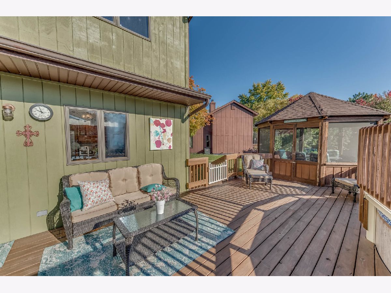
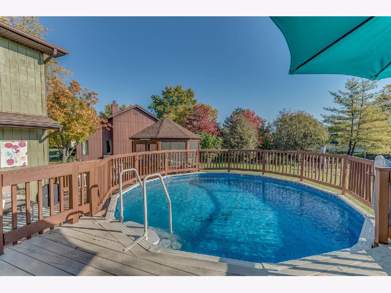
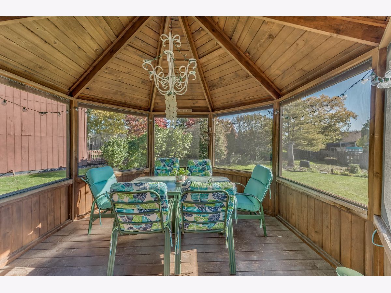
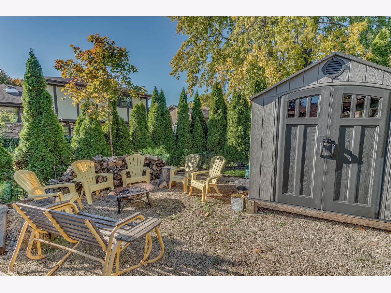
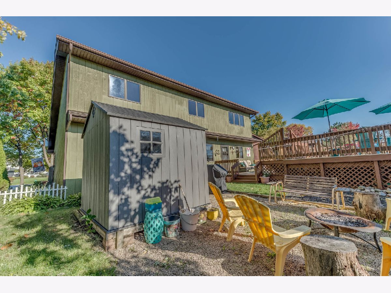
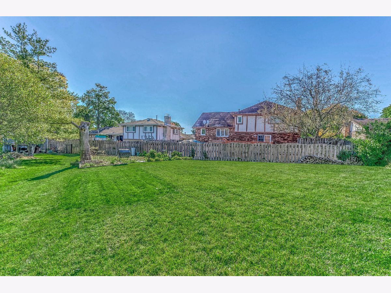
Room Specifics
Total Bedrooms: 3
Bedrooms Above Ground: 3
Bedrooms Below Ground: 0
Dimensions: —
Floor Type: Carpet
Dimensions: —
Floor Type: Carpet
Full Bathrooms: 3
Bathroom Amenities: —
Bathroom in Basement: 0
Rooms: Foyer
Basement Description: Partially Finished,Concrete (Basement),Rec/Family Area,Storage Space
Other Specifics
| 2.5 | |
| Concrete Perimeter | |
| Concrete | |
| Deck, Porch, Above Ground Pool, Storms/Screens | |
| Cul-De-Sac,Mature Trees,Garden,Outdoor Lighting,Sidewalks,Streetlights | |
| 62.48 X 179.18 X 149 X 96. | |
| Pull Down Stair | |
| Full | |
| Hardwood Floors, First Floor Laundry, Built-in Features, Walk-In Closet(s), Open Floorplan, Some Carpeting, Some Window Treatmnt | |
| Range, Microwave, Dishwasher, Refrigerator, Washer, Dryer, Stainless Steel Appliance(s), Electric Cooktop, Electric Oven | |
| Not in DB | |
| Park, Curbs, Sidewalks, Street Lights, Street Paved | |
| — | |
| — | |
| — |
Tax History
| Year | Property Taxes |
|---|---|
| 2022 | $6,351 |
Contact Agent
Nearby Similar Homes
Nearby Sold Comparables
Contact Agent
Listing Provided By
Great Western Properties

