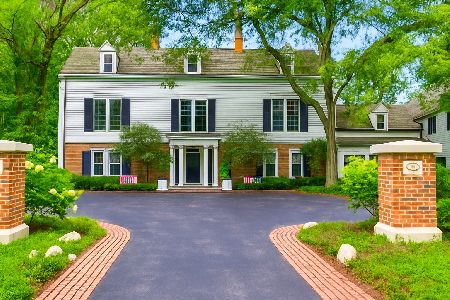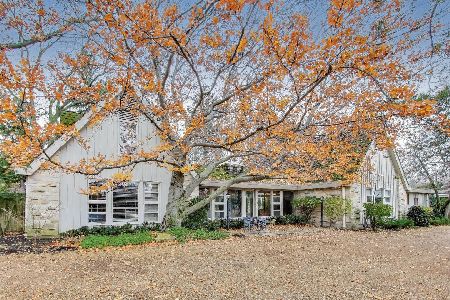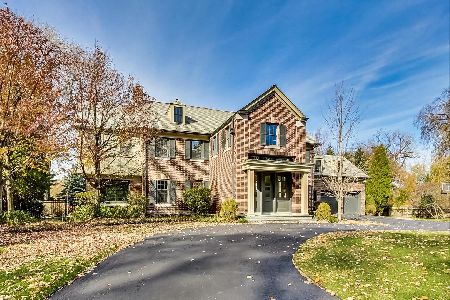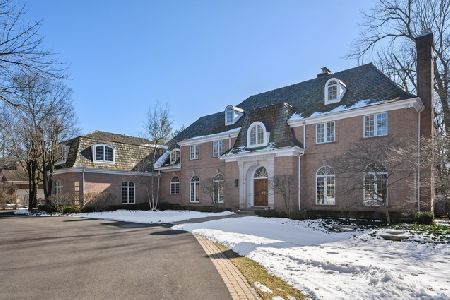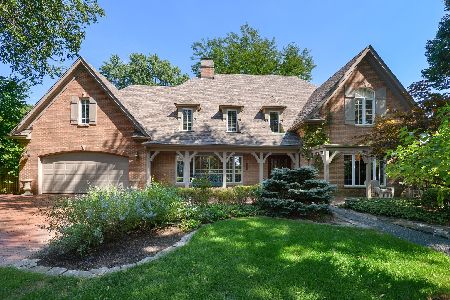1163 Romona Road, Wilmette, Illinois 60091
$735,000
|
Sold
|
|
| Status: | Closed |
| Sqft: | 0 |
| Cost/Sqft: | — |
| Beds: | 3 |
| Baths: | 4 |
| Year Built: | 1940 |
| Property Taxes: | $23,022 |
| Days On Market: | 2986 |
| Lot Size: | 0,48 |
Description
A great opportunity in Indian Hill Estates to renovate this special home or build to suit new! This classic 3 bedroom, 3.1 bath Tudor home is situated on nearly a half an acre. A beautiful foyer welcomes you to a charming home featuring unique architectural details throughout. The spacious living room w/ one of the home's 3 fireplaces leads to an adjacent screened in porch. A formal dining room is perfect for entertaining. The kitchen has a wonderful bright breakfast room that overlooks a private backyard and patio, large family room has a vaulted, beamed ceiling. First floor office with fireplace and bookshelves offers a cozy retreat. There are 3 master sized bedrooms on the 2nd floor, all with ensuite bathrooms. An open loft provides another space w/ lots of options. Possibilities to create a 4th bedroom w/in existing floorplan. The partially finished basement has plenty of storage & the 2 car garage has an extra storage area above.Awesome property & location in Harper School Dist!
Property Specifics
| Single Family | |
| — | |
| Tudor | |
| 1940 | |
| Full | |
| — | |
| No | |
| 0.48 |
| Cook | |
| — | |
| 0 / Not Applicable | |
| None | |
| Public | |
| Sewer-Storm | |
| 09799956 | |
| 05293060060000 |
Nearby Schools
| NAME: | DISTRICT: | DISTANCE: | |
|---|---|---|---|
|
Grade School
Harper Elementary School |
39 | — | |
|
Middle School
Wilmette Junior High School |
39 | Not in DB | |
|
High School
New Trier Twp H.s. Northfield/wi |
203 | Not in DB | |
Property History
| DATE: | EVENT: | PRICE: | SOURCE: |
|---|---|---|---|
| 2 Feb, 2018 | Sold | $735,000 | MRED MLS |
| 5 Jan, 2018 | Under contract | $849,000 | MRED MLS |
| — | Last price change | $899,000 | MRED MLS |
| 13 Nov, 2017 | Listed for sale | $899,000 | MRED MLS |
Room Specifics
Total Bedrooms: 3
Bedrooms Above Ground: 3
Bedrooms Below Ground: 0
Dimensions: —
Floor Type: Hardwood
Dimensions: —
Floor Type: Hardwood
Full Bathrooms: 4
Bathroom Amenities: Separate Shower
Bathroom in Basement: 0
Rooms: Breakfast Room,Office,Loft,Foyer,Recreation Room,Screened Porch,Walk In Closet,Den
Basement Description: Partially Finished
Other Specifics
| 2 | |
| Concrete Perimeter | |
| Circular | |
| Patio, Screened Patio | |
| Corner Lot,Wooded | |
| 137 X 179 X 80 X 203 | |
| — | |
| Full | |
| Hardwood Floors | |
| Double Oven, Dishwasher, Refrigerator, Washer, Dryer | |
| Not in DB | |
| — | |
| — | |
| — | |
| Wood Burning |
Tax History
| Year | Property Taxes |
|---|---|
| 2018 | $23,022 |
Contact Agent
Nearby Similar Homes
Nearby Sold Comparables
Contact Agent
Listing Provided By
Coldwell Banker Residential



