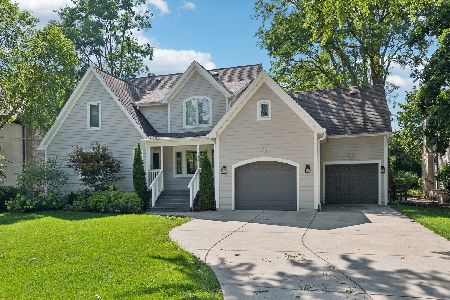1134 Cherry Street, Deerfield, Illinois 60015
$990,000
|
Sold
|
|
| Status: | Closed |
| Sqft: | 3,413 |
| Cost/Sqft: | $271 |
| Beds: | 6 |
| Baths: | 3 |
| Year Built: | 1950 |
| Property Taxes: | $21,725 |
| Days On Market: | 1203 |
| Lot Size: | 0,33 |
Description
Multiple Offers Received! Highest and best due by Friday, 10/7 by 4pm. Check out this WOW house in Woodland Park!! This 6 bedroom, 3 bath home on a 1/3 acre has an open floor plan with the most stunning updates that include: new kitchen, new first floor bath, refinished hardwood floors plus house has been painted inside and outside. First floor features custom kitchen with white cabinetry, island with seating, stainless steel appliances, quartz counters, subway tile backsplash and eat-in area with sliders to deck. Sunlit family room with fireplace opens to kitchen and adjacent living room. Two first floor bedrooms (currently used as home offices) share brand new full bathroom. Large mudroom with cubbies and storage with access to oversized 2 car garage. Back staircase leads to huge bonus room over the garage. Second floor features primary suite with vaulted ceiling and skylights, walk-in closet, access to bonus room and large bath with double sinks, vanity area, whirlpool tub and separate shower. Three additional bedrooms share hall bath. Second floor laundry. Lower level with recreation room, exercise room and storage. Landscaped fenced yard with deck and brick paver patio. Steps to Woodland Park. This one will not last!
Property Specifics
| Single Family | |
| — | |
| — | |
| 1950 | |
| — | |
| — | |
| No | |
| 0.33 |
| Lake | |
| — | |
| 0 / Not Applicable | |
| — | |
| — | |
| — | |
| 11644207 | |
| 16293010060000 |
Nearby Schools
| NAME: | DISTRICT: | DISTANCE: | |
|---|---|---|---|
|
Grade School
Wilmot Elementary School |
109 | — | |
|
Middle School
Charles J Caruso Middle School |
109 | Not in DB | |
|
High School
Deerfield High School |
113 | Not in DB | |
Property History
| DATE: | EVENT: | PRICE: | SOURCE: |
|---|---|---|---|
| 1 Dec, 2022 | Sold | $990,000 | MRED MLS |
| 7 Oct, 2022 | Under contract | $925,000 | MRED MLS |
| 3 Oct, 2022 | Listed for sale | $925,000 | MRED MLS |
| 13 Sep, 2024 | Sold | $1,050,000 | MRED MLS |
| 17 Aug, 2024 | Under contract | $1,050,000 | MRED MLS |
| 14 Aug, 2024 | Listed for sale | $1,050,000 | MRED MLS |
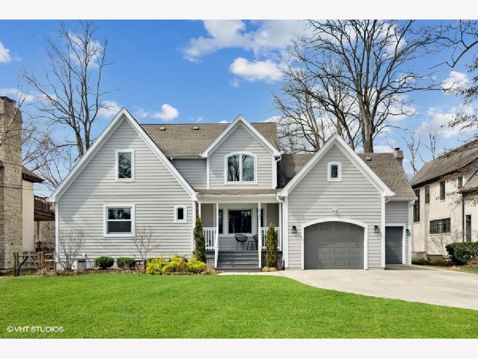
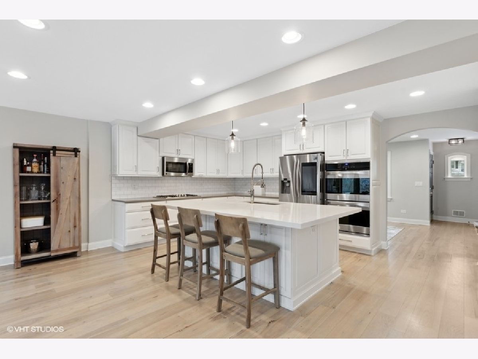
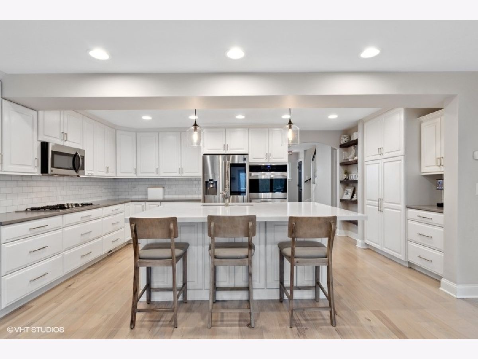
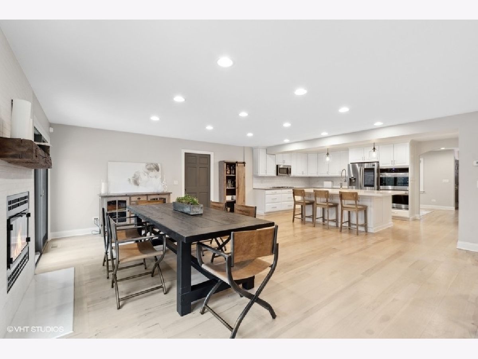
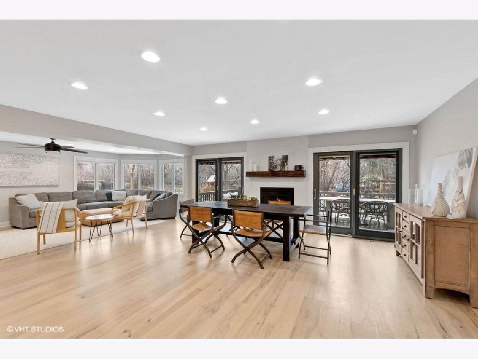
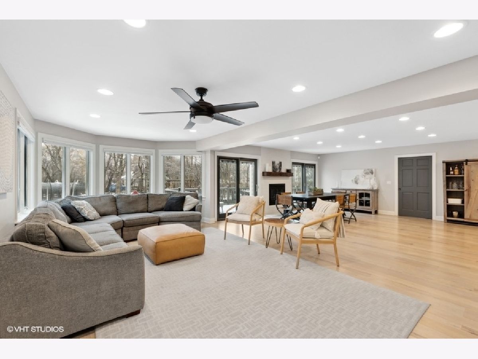
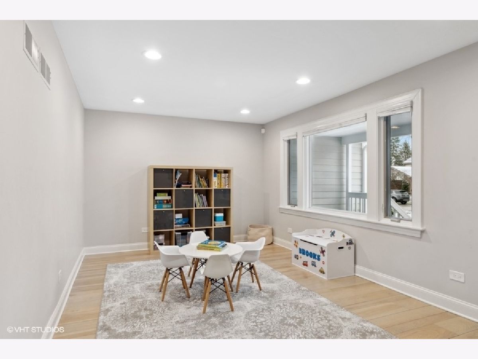
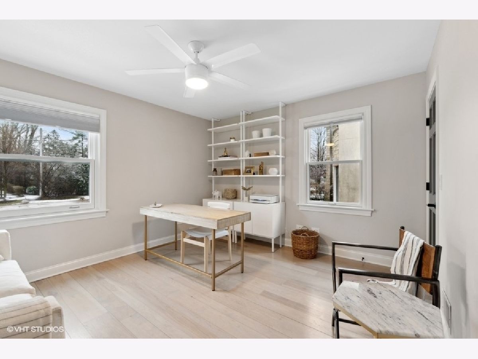
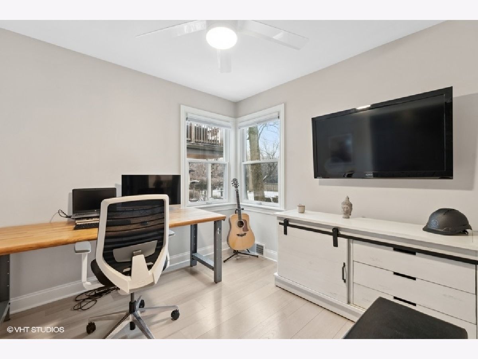
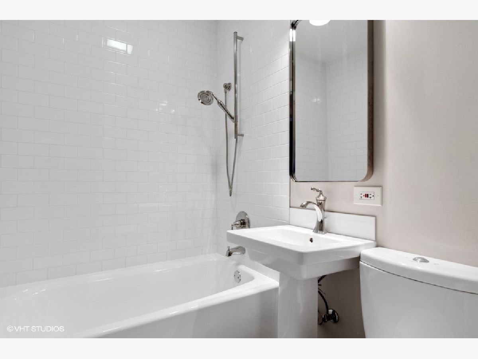
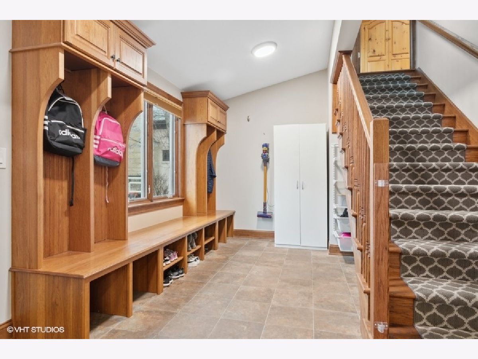
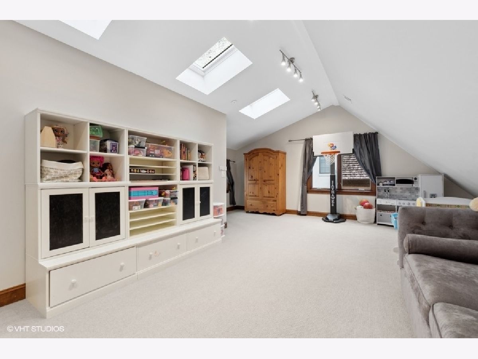
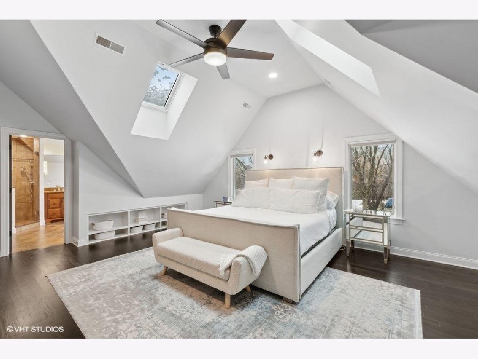
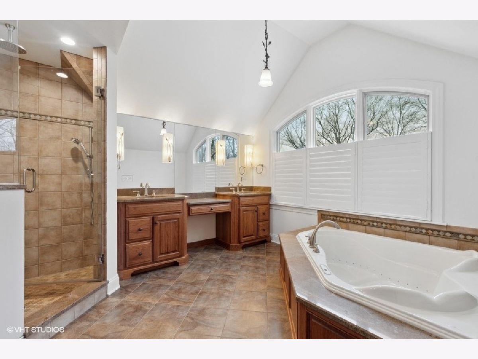
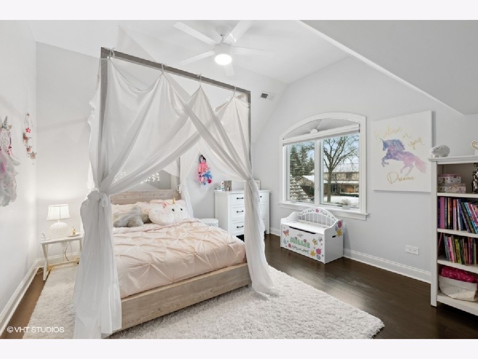
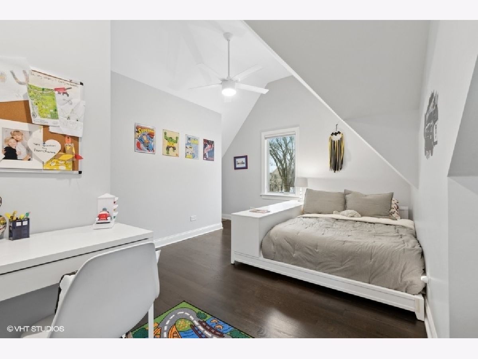
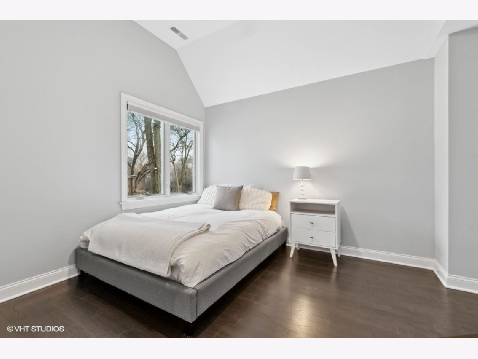
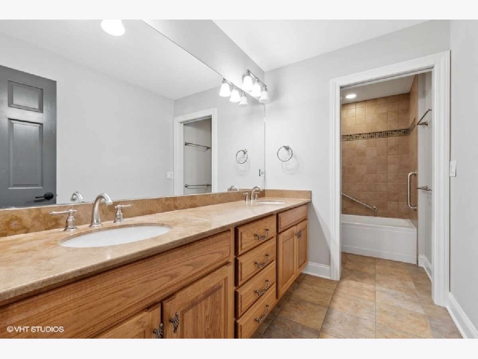

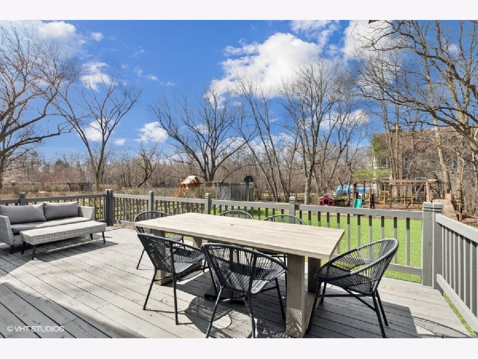
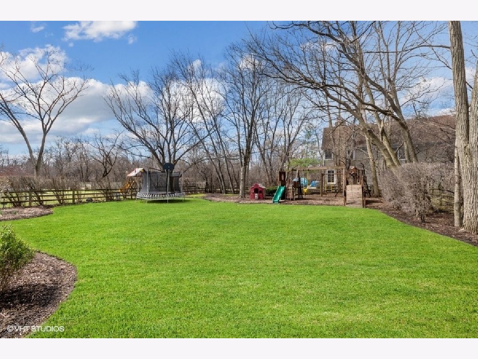
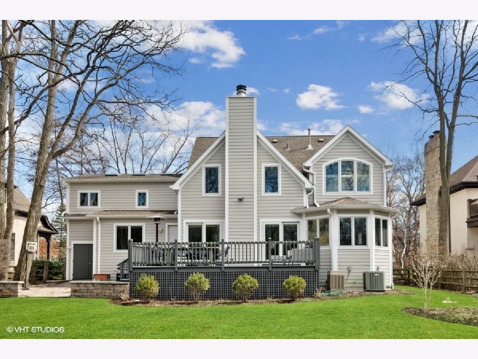
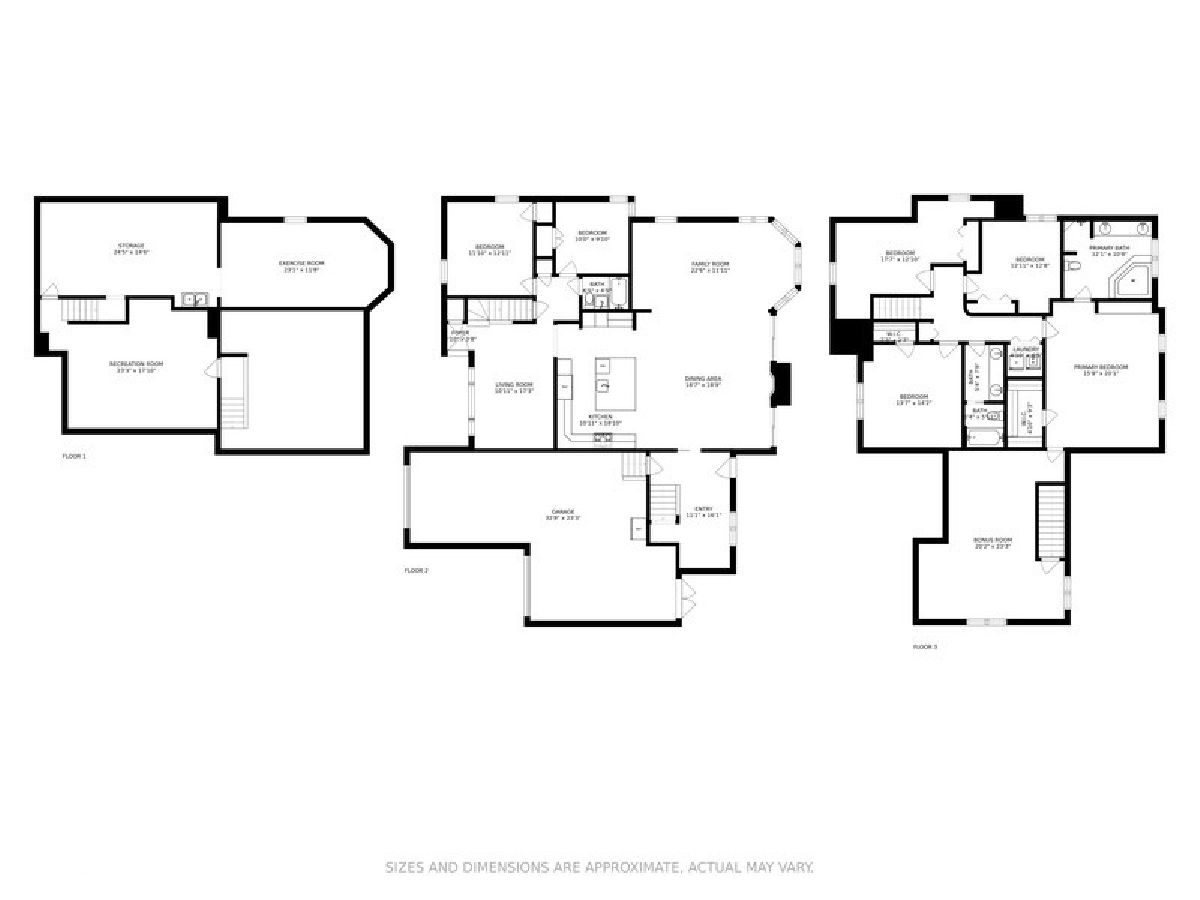
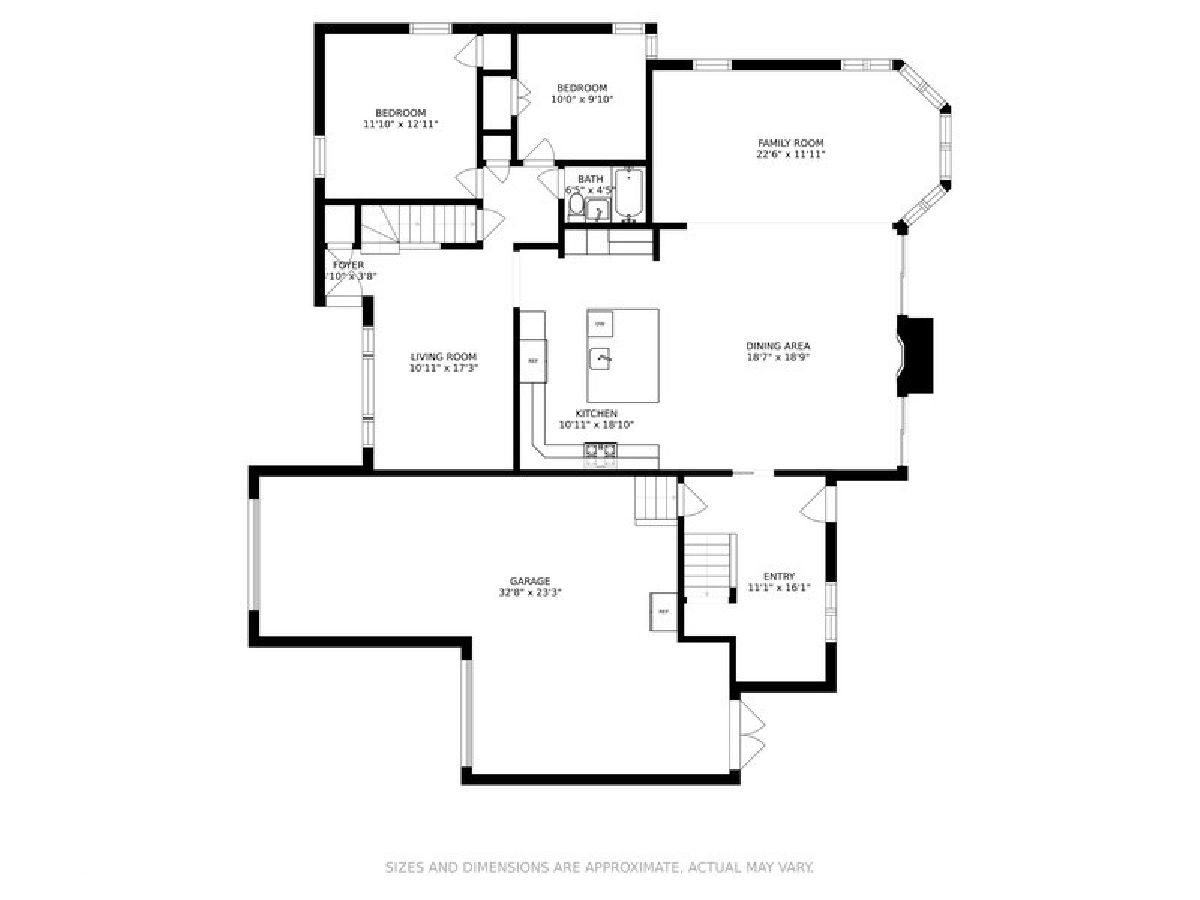
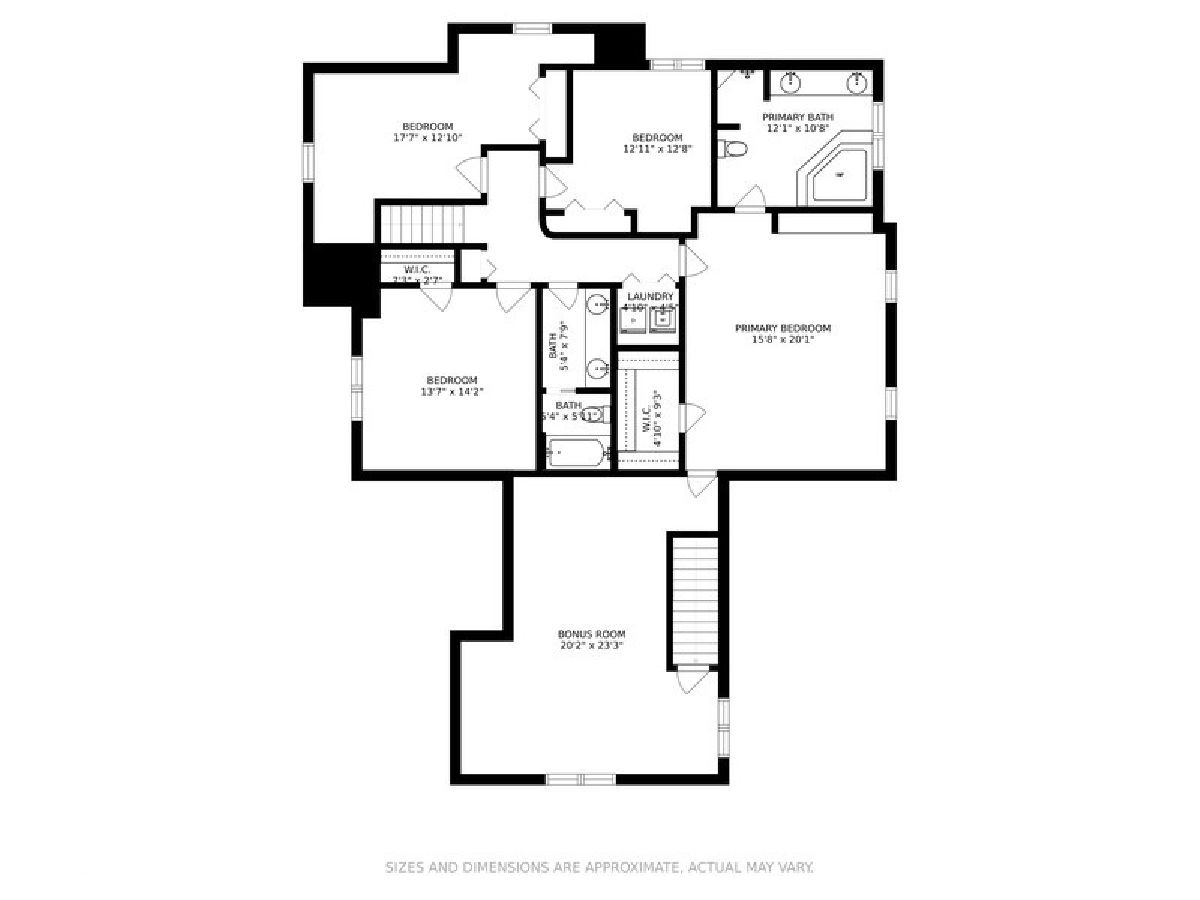

Room Specifics
Total Bedrooms: 6
Bedrooms Above Ground: 6
Bedrooms Below Ground: 0
Dimensions: —
Floor Type: —
Dimensions: —
Floor Type: —
Dimensions: —
Floor Type: —
Dimensions: —
Floor Type: —
Dimensions: —
Floor Type: —
Full Bathrooms: 3
Bathroom Amenities: Separate Shower,Double Sink,Soaking Tub
Bathroom in Basement: 0
Rooms: —
Basement Description: Partially Finished
Other Specifics
| 2.5 | |
| — | |
| Concrete | |
| — | |
| — | |
| 75 X 191 | |
| — | |
| — | |
| — | |
| — | |
| Not in DB | |
| — | |
| — | |
| — | |
| — |
Tax History
| Year | Property Taxes |
|---|---|
| 2022 | $21,725 |
| 2024 | $20,351 |
Contact Agent
Nearby Similar Homes
Nearby Sold Comparables
Contact Agent
Listing Provided By
@properties Christie's International Real Estate




