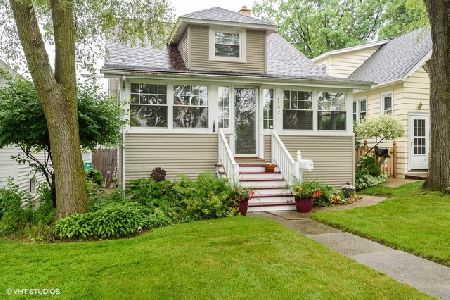1134 Chestnut Street, Deerfield, Illinois 60015
$420,000
|
Sold
|
|
| Status: | Closed |
| Sqft: | 1,445 |
| Cost/Sqft: | $276 |
| Beds: | 3 |
| Baths: | 3 |
| Year Built: | 1924 |
| Property Taxes: | $8,164 |
| Days On Market: | 1927 |
| Lot Size: | 0,00 |
Description
Beautiful gem in the heart of Deerfield. Entire home was gutted down to studs in 2010 - siding, roof, windows, plumbing, electric, HVAC, kitchen, baths, basement - everything done for you! Charming front porch welcomes you to the home. Warm living room filled with natural light features hardwood floors, crown molding and lovely fireplace with built-ins on both sides. Kitchen is gorgeous - quartz countertops, large island, great cabinet space plus a pantry and organizational desk area. Master suite has spacious organized closet and master bath with oversized shower and dual sink vanity. Basement allows for additional recreational space with natural light and great storage. One car garage built in 2012 with storage above it. Private fenced in patio - great for entertaining and relaxing with room for eating area and conversation area and electric for outdoor TV! Train station a block away. Numerous parks, library, downtown Deerfield all just blocks away! Located in Walden Elementary, Shepard Middle and Deerfield High School districts. Move right in - the perfect home!
Property Specifics
| Single Family | |
| — | |
| — | |
| 1924 | |
| Full | |
| — | |
| No | |
| — |
| Lake | |
| — | |
| — / Not Applicable | |
| None | |
| Lake Michigan | |
| Public Sewer | |
| 10885439 | |
| 16294020270000 |
Nearby Schools
| NAME: | DISTRICT: | DISTANCE: | |
|---|---|---|---|
|
Grade School
Walden Elementary School |
109 | — | |
|
Middle School
Alan B Shepard Middle School |
109 | Not in DB | |
|
High School
Deerfield High School |
113 | Not in DB | |
Property History
| DATE: | EVENT: | PRICE: | SOURCE: |
|---|---|---|---|
| 4 Dec, 2020 | Sold | $420,000 | MRED MLS |
| 9 Oct, 2020 | Under contract | $399,000 | MRED MLS |
| 7 Oct, 2020 | Listed for sale | $399,000 | MRED MLS |
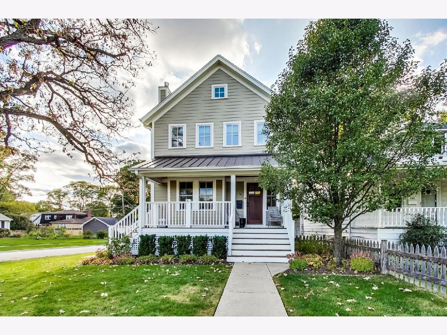
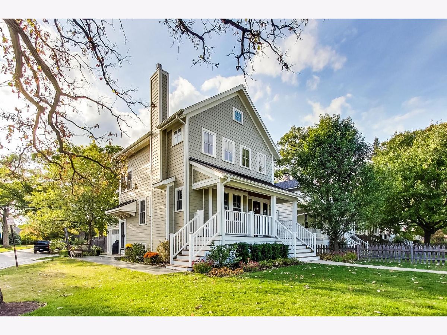
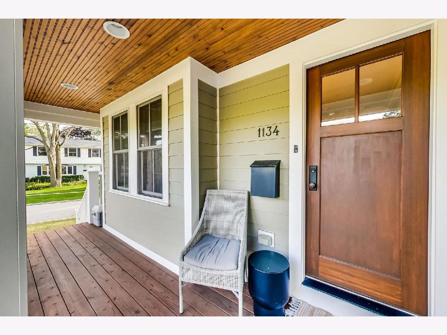
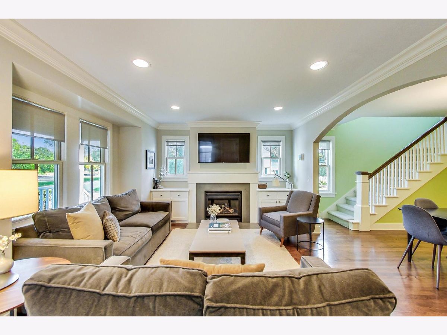
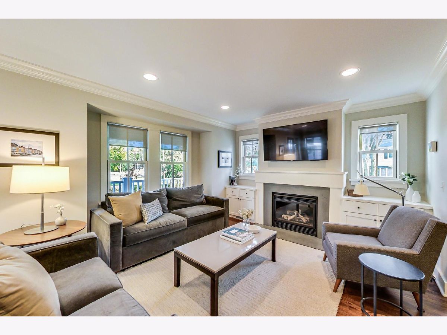
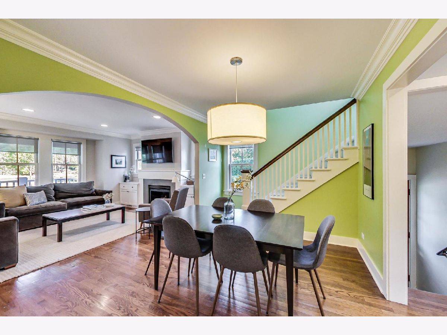
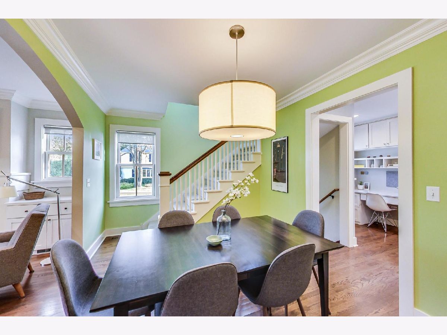
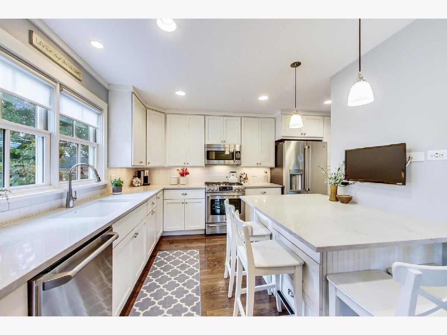
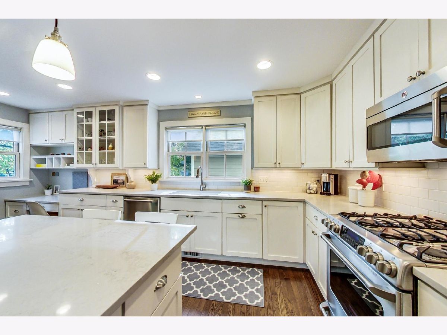
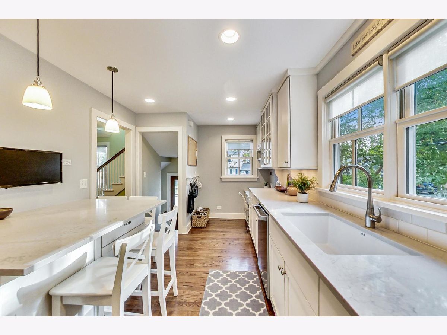
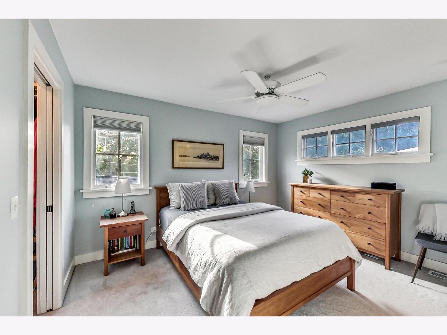
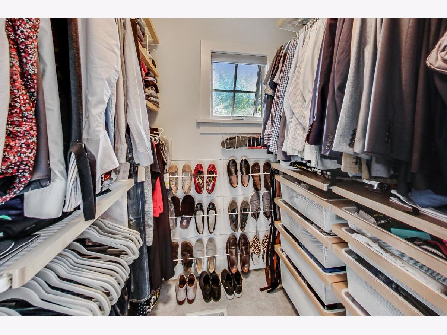
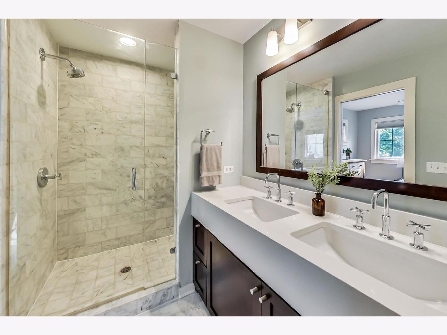
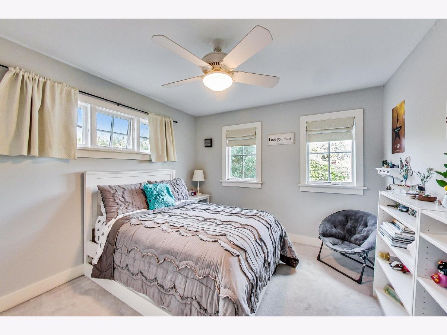
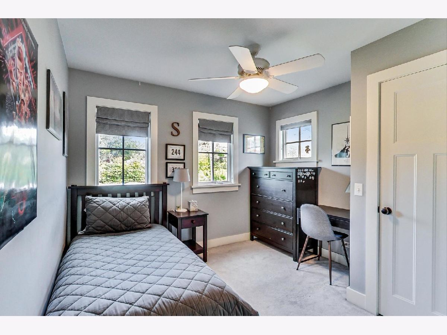
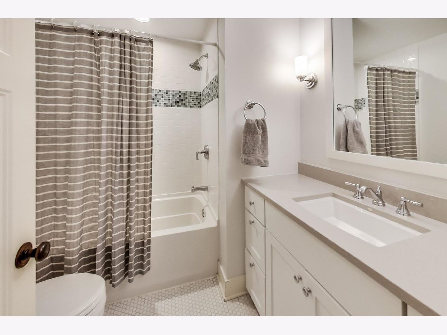
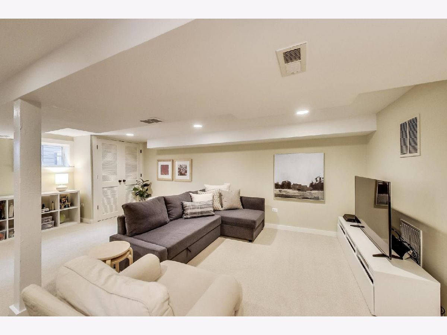
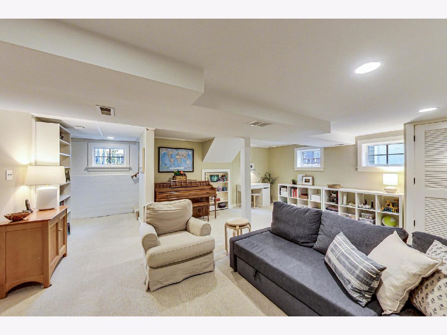
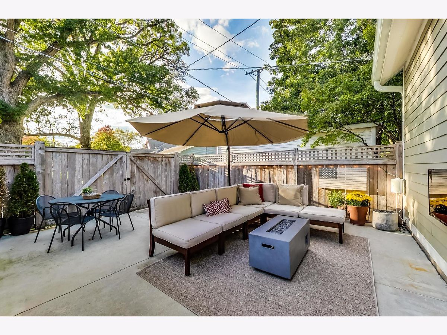
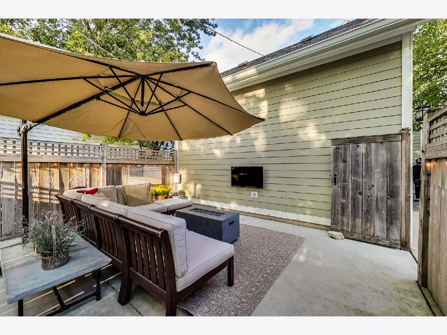
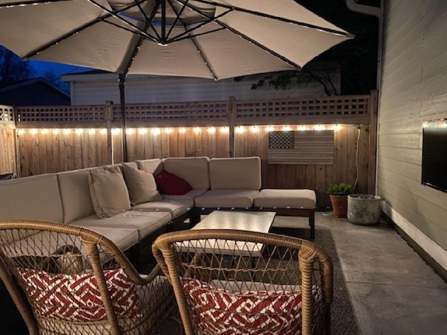
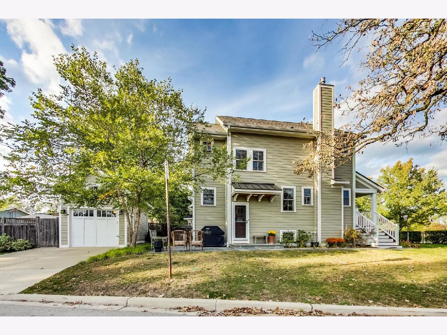
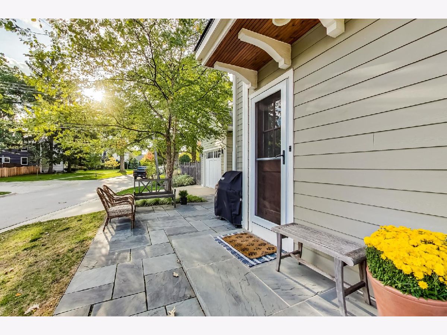
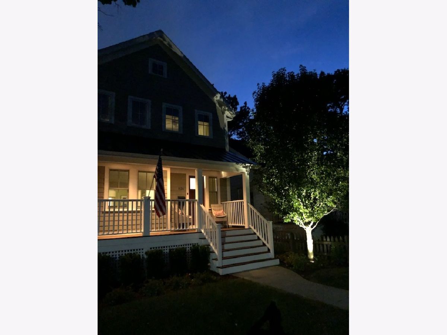
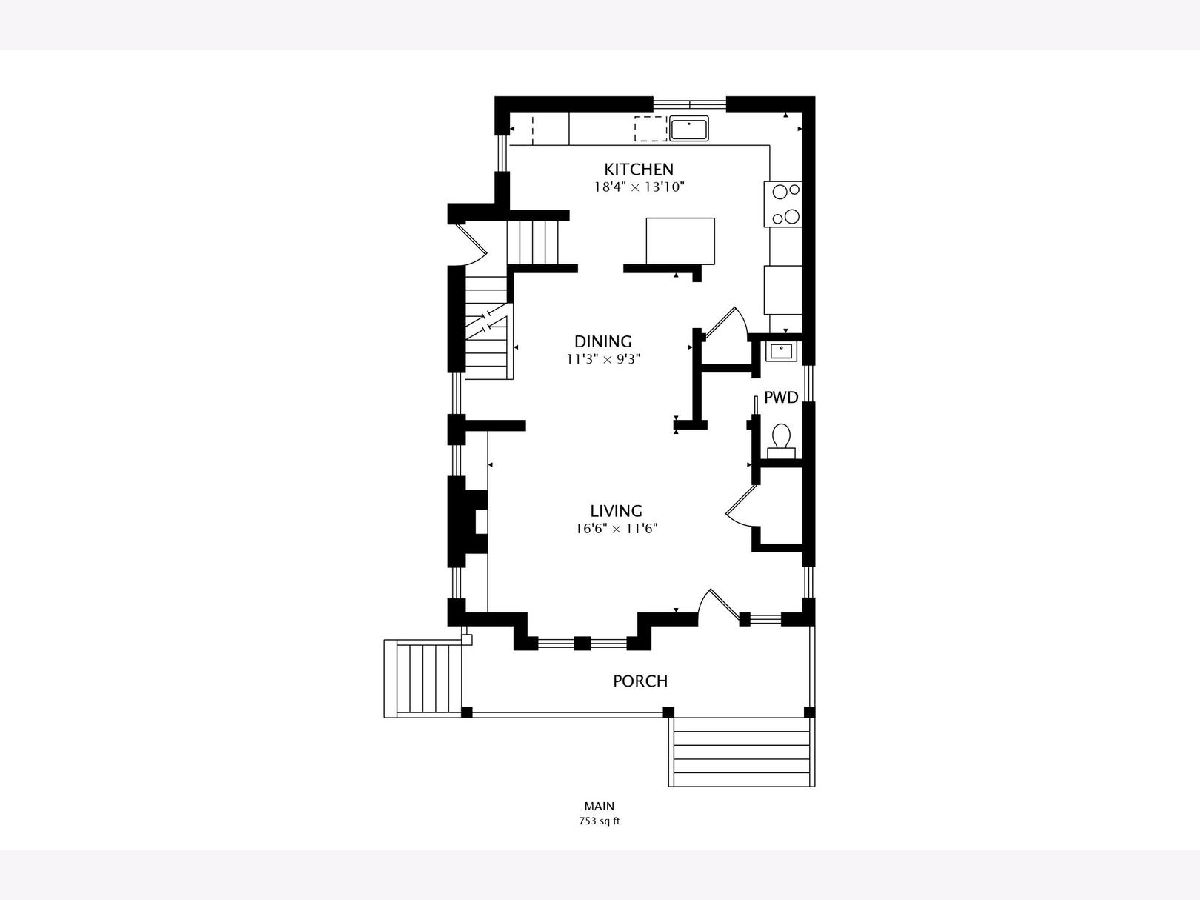
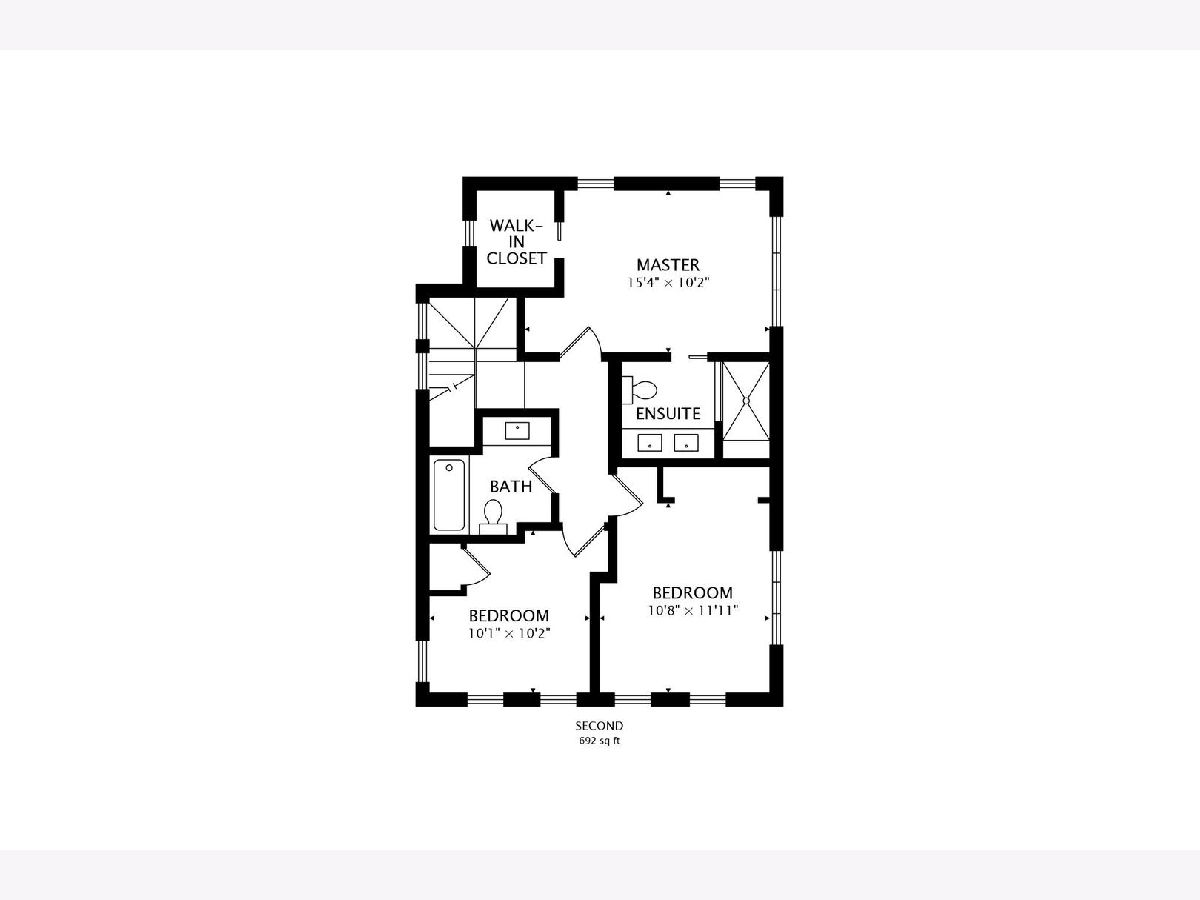
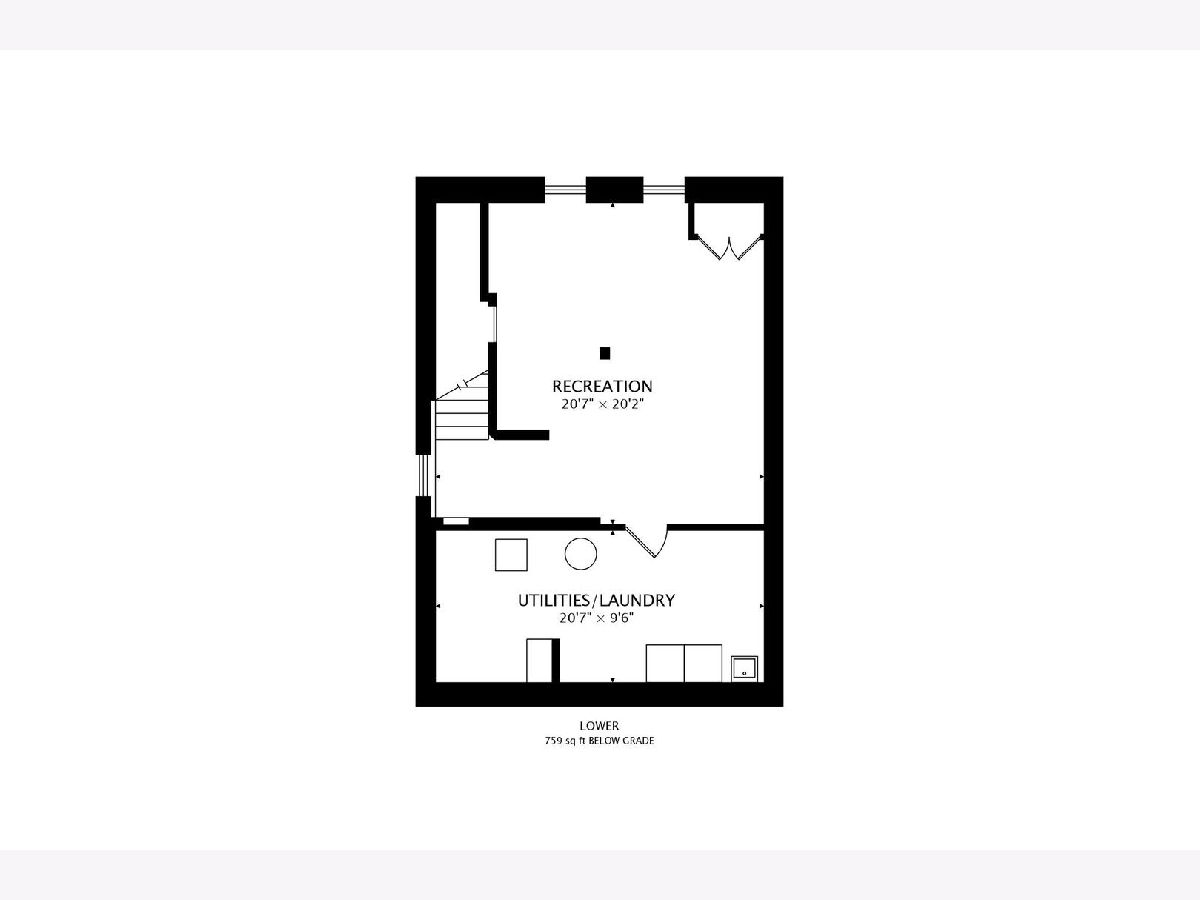
Room Specifics
Total Bedrooms: 3
Bedrooms Above Ground: 3
Bedrooms Below Ground: 0
Dimensions: —
Floor Type: Carpet
Dimensions: —
Floor Type: Carpet
Full Bathrooms: 3
Bathroom Amenities: Double Sink
Bathroom in Basement: 0
Rooms: Recreation Room,Storage
Basement Description: Finished,Storage Space
Other Specifics
| 1 | |
| — | |
| — | |
| Patio, Porch | |
| Corner Lot,Landscaped,Outdoor Lighting | |
| 46X129.5X12X125 | |
| — | |
| Full | |
| Hardwood Floors, Walk-In Closet(s) | |
| Range, Microwave, Dishwasher, Refrigerator, Washer, Dryer, Disposal, Stainless Steel Appliance(s) | |
| Not in DB | |
| Park, Curbs, Sidewalks, Street Lights, Street Paved | |
| — | |
| — | |
| Gas Starter |
Tax History
| Year | Property Taxes |
|---|---|
| 2020 | $8,164 |
Contact Agent
Nearby Similar Homes
Nearby Sold Comparables
Contact Agent
Listing Provided By
@properties








