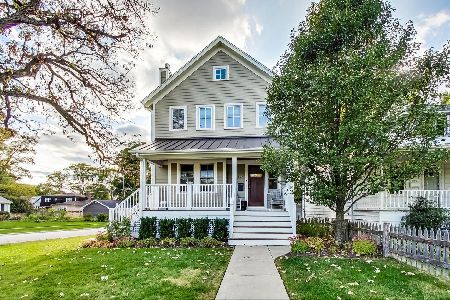1152 Chestnut Street, Deerfield, Illinois 60015
$289,000
|
Sold
|
|
| Status: | Closed |
| Sqft: | 1,056 |
| Cost/Sqft: | $277 |
| Beds: | 3 |
| Baths: | 2 |
| Year Built: | 1926 |
| Property Taxes: | $6,301 |
| Days On Market: | 2028 |
| Lot Size: | 0,09 |
Description
Charming move in ready bungalow with personality plus in a desirable school district, just a short distance from the train station! What more could you ask for? An inviting front porch, as well as an enclosed porch out back. Three bedrooms with a 4th room currently used as an office which could easily be re-purposed. Hardwood floors on the main floor, with newly carpeted stairs, newer roof and chimney, siding, windows and more. Beautiful street lined with trees. A cozy, private backyard complete with a storage shed and patio for your enjoyment. Home is easy to show-come for a look and stay for a lifetime!! Note-garage is "as is"
Property Specifics
| Single Family | |
| — | |
| Bungalow | |
| 1926 | |
| Full | |
| — | |
| No | |
| 0.09 |
| Lake | |
| — | |
| 0 / Not Applicable | |
| None | |
| Lake Michigan | |
| Public Sewer | |
| 10763437 | |
| 16294020220000 |
Nearby Schools
| NAME: | DISTRICT: | DISTANCE: | |
|---|---|---|---|
|
Grade School
Walden Elementary School |
109 | — | |
|
Middle School
Alan B Shepard Middle School |
109 | Not in DB | |
|
High School
Deerfield High School |
113 | Not in DB | |
Property History
| DATE: | EVENT: | PRICE: | SOURCE: |
|---|---|---|---|
| 17 Aug, 2007 | Sold | $330,000 | MRED MLS |
| 25 Jul, 2007 | Under contract | $359,000 | MRED MLS |
| — | Last price change | $379,000 | MRED MLS |
| 29 May, 2007 | Listed for sale | $379,000 | MRED MLS |
| 9 Oct, 2020 | Sold | $289,000 | MRED MLS |
| 29 Aug, 2020 | Under contract | $292,500 | MRED MLS |
| — | Last price change | $295,000 | MRED MLS |
| 29 Jun, 2020 | Listed for sale | $299,000 | MRED MLS |
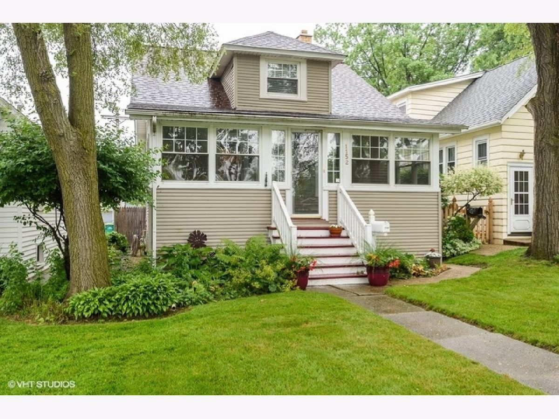
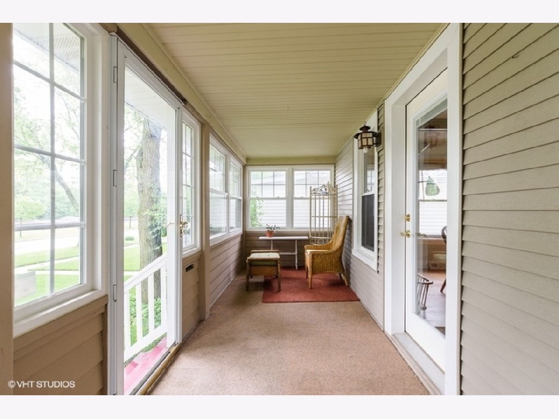
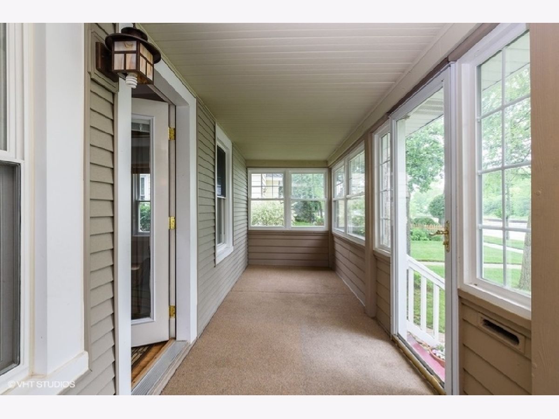
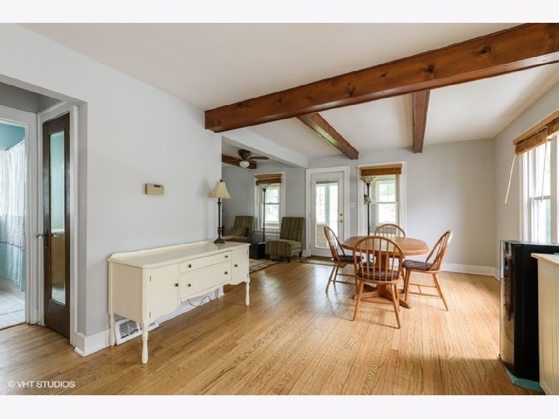
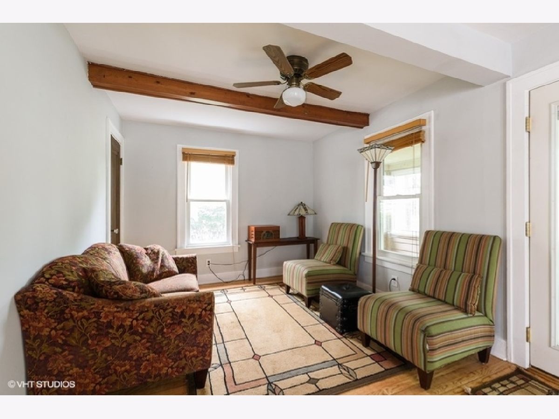
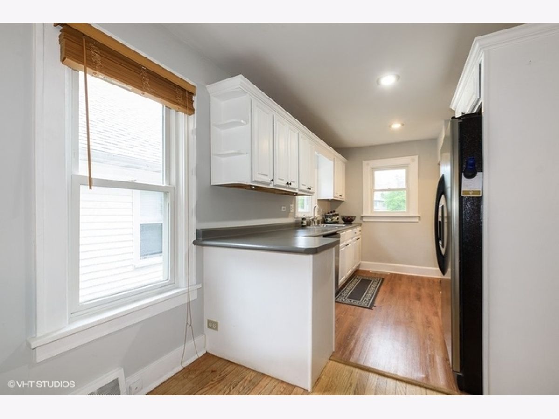
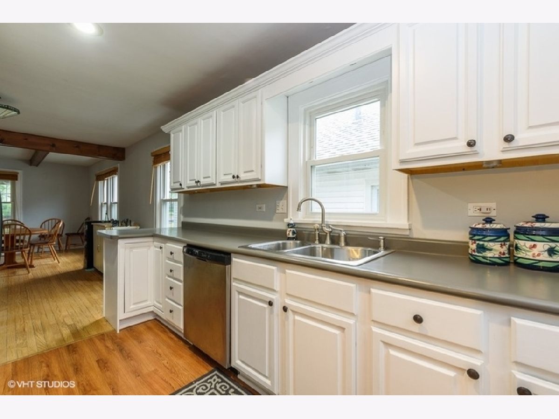
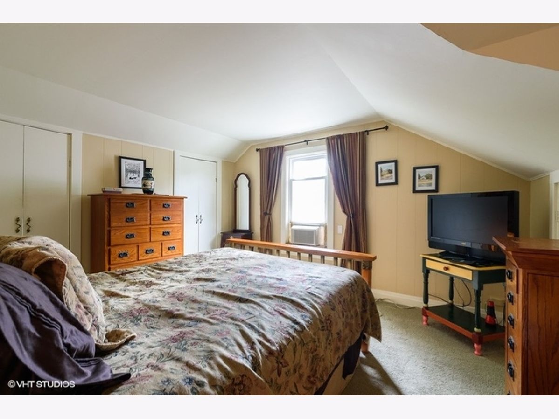
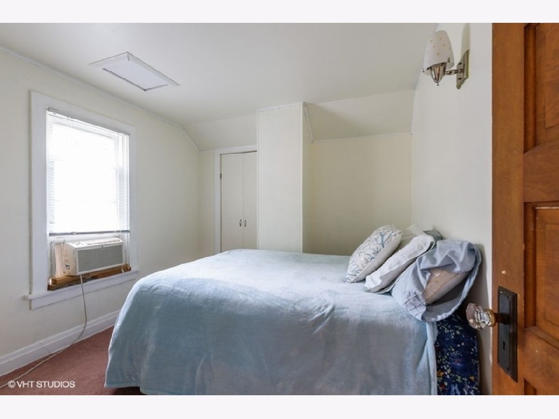
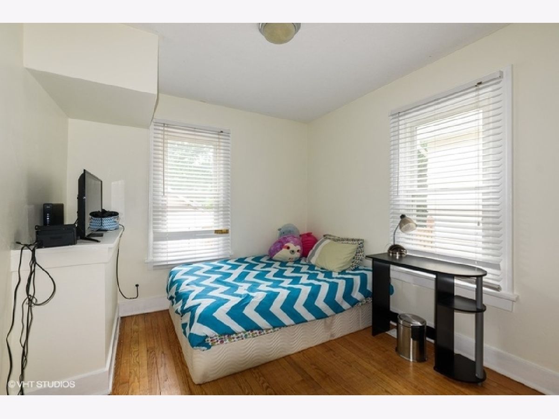
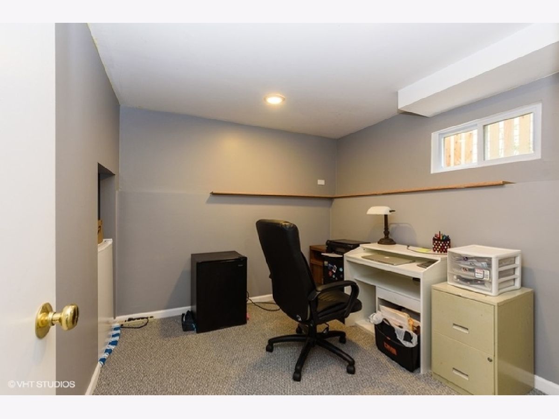
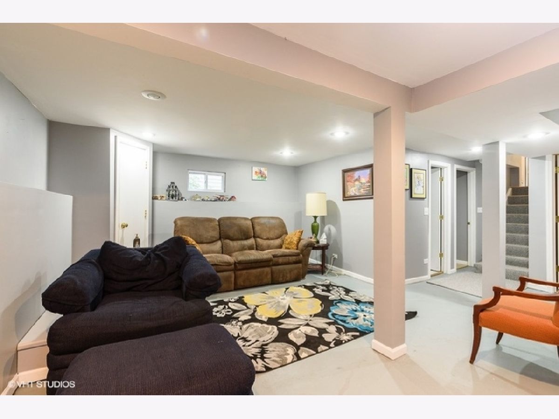
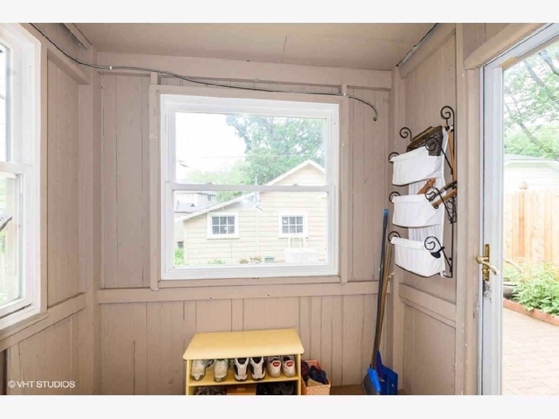
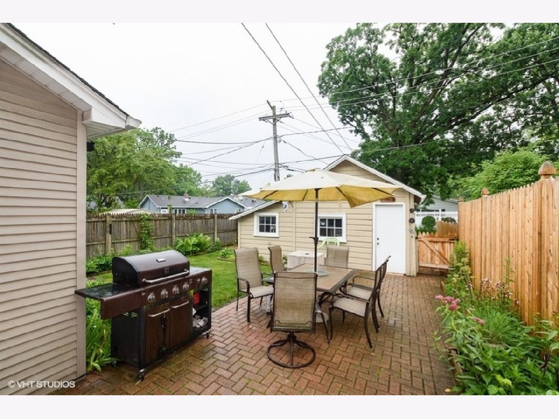
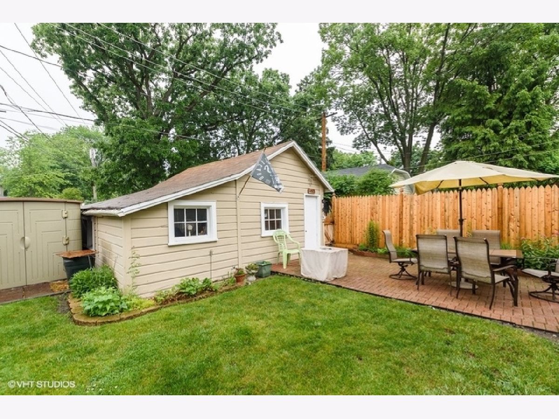
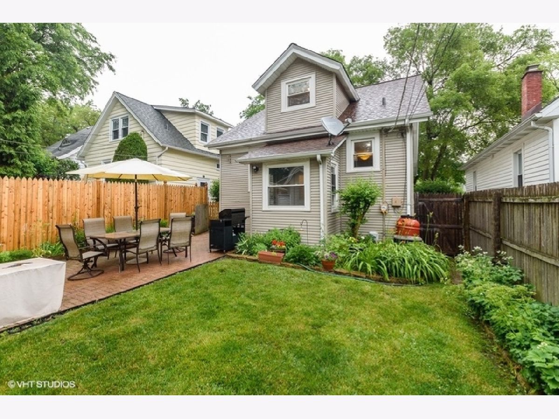
Room Specifics
Total Bedrooms: 3
Bedrooms Above Ground: 3
Bedrooms Below Ground: 0
Dimensions: —
Floor Type: Carpet
Dimensions: —
Floor Type: Hardwood
Full Bathrooms: 2
Bathroom Amenities: Separate Shower
Bathroom in Basement: 1
Rooms: Office
Basement Description: Finished
Other Specifics
| 1 | |
| Concrete Perimeter | |
| Concrete,Off Alley | |
| Patio, Porch | |
| Fenced Yard,Mature Trees | |
| 32X125 | |
| — | |
| None | |
| Hardwood Floors, First Floor Bedroom, First Floor Full Bath, Walk-In Closet(s) | |
| Range, Microwave, Dishwasher, Refrigerator, Washer, Dryer, Disposal, Stainless Steel Appliance(s) | |
| Not in DB | |
| Curbs, Sidewalks, Street Lights, Street Paved | |
| — | |
| — | |
| — |
Tax History
| Year | Property Taxes |
|---|---|
| 2007 | $4,697 |
| 2020 | $6,301 |
Contact Agent
Nearby Similar Homes
Nearby Sold Comparables
Contact Agent
Listing Provided By
Berkshire Hathaway HomeServices Starck Real Estate








