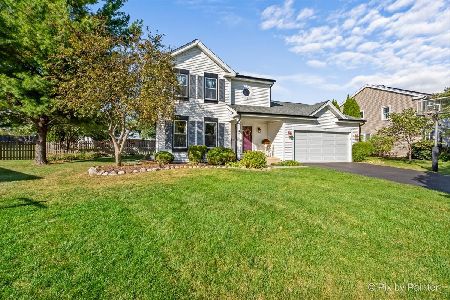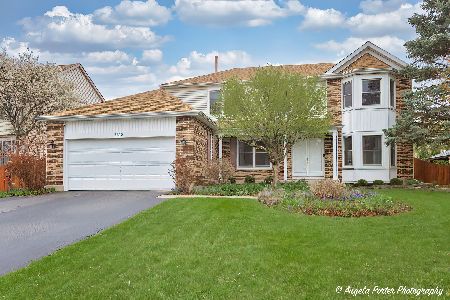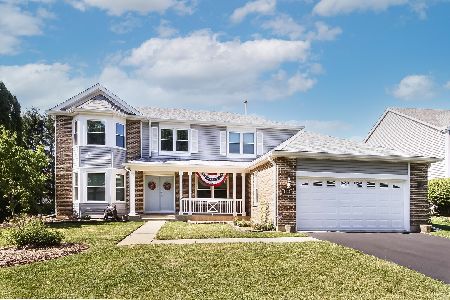1134 Chickory Ridge Trail, Cary, Illinois 60013
$385,000
|
Sold
|
|
| Status: | Closed |
| Sqft: | 1,371 |
| Cost/Sqft: | $274 |
| Beds: | 2 |
| Baths: | 3 |
| Year Built: | 1993 |
| Property Taxes: | $7,871 |
| Days On Market: | 572 |
| Lot Size: | 0,21 |
Description
Welcome home to single level RANCH living in popular Cimarron subdivision! Fantastic curb appeal with brick front exterior and paver sidewalk leads to the front porch entry. Main area has a wide open floorplan, excellent for entertaining and with vaulted ceilings. Gather in the family room by the cozy fireplace. Kitchen has granite counters, stainless appliances and a dining area overlooking the backyard. Primary ensuite bedroom with walk-in closet and a second large bedroom on the main level. Convenient first floor laundry with storage closet. Enormous finished basement with brand new carpet, third bedroom, rec room and two additional rooms. Great space for home office, gym or hobbies. Tons of storage space and full bath complete the basement area. This home has a lovely backyard with an oversize deck with railing lights, mature trees and hardscape planter boxes with low maintenance perennials. Conveniently located near the fabulous 15 acre Kaper Park Splash Pad, Metra train station. shopping and highly rated schools.
Property Specifics
| Single Family | |
| — | |
| — | |
| 1993 | |
| — | |
| PHOENIX | |
| No | |
| 0.21 |
| — | |
| — | |
| — / Not Applicable | |
| — | |
| — | |
| — | |
| 12055051 | |
| 1911376003 |
Nearby Schools
| NAME: | DISTRICT: | DISTANCE: | |
|---|---|---|---|
|
Grade School
Canterbury Elementary School |
47 | — | |
|
Middle School
Hannah Beardsley Middle School |
47 | Not in DB | |
|
High School
Prairie Ridge High School |
155 | Not in DB | |
Property History
| DATE: | EVENT: | PRICE: | SOURCE: |
|---|---|---|---|
| 8 Jul, 2024 | Sold | $385,000 | MRED MLS |
| 26 May, 2024 | Under contract | $375,000 | MRED MLS |
| 24 May, 2024 | Listed for sale | $375,000 | MRED MLS |
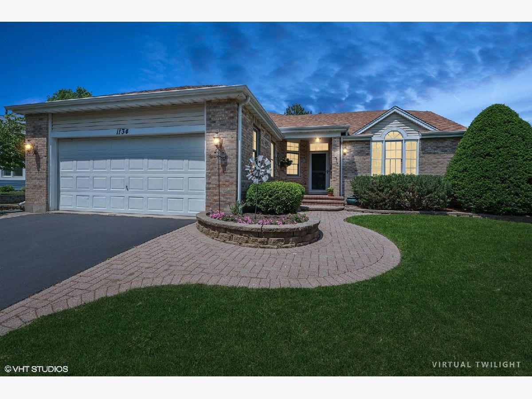
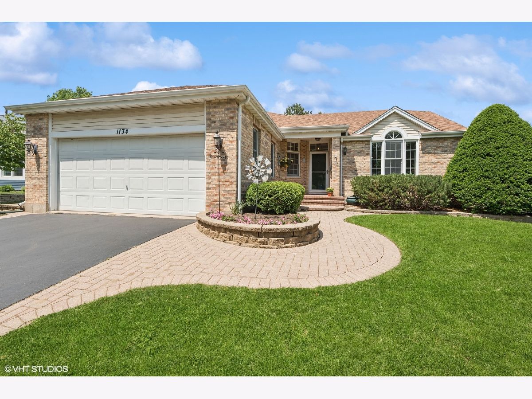
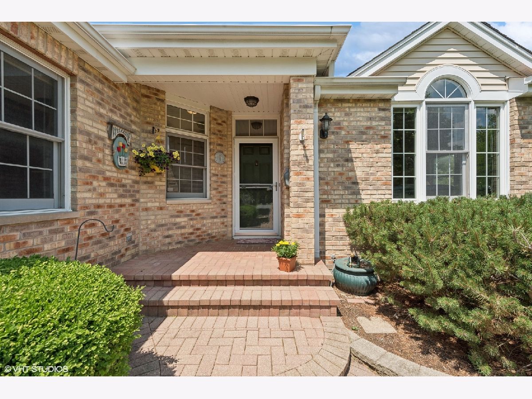
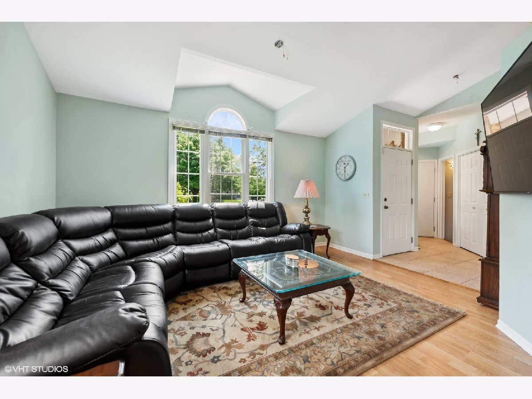
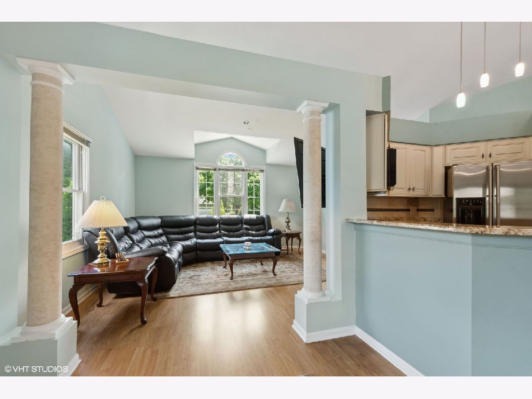
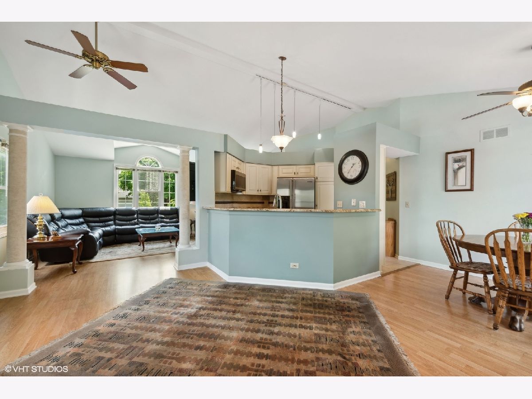
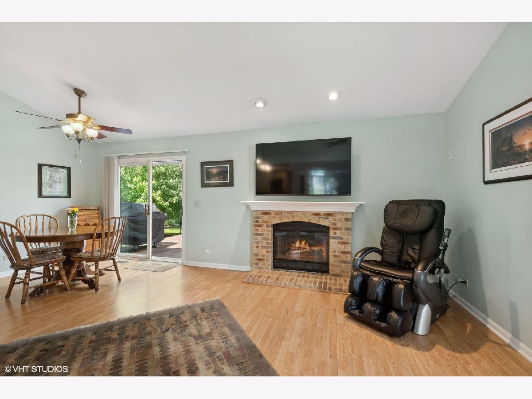
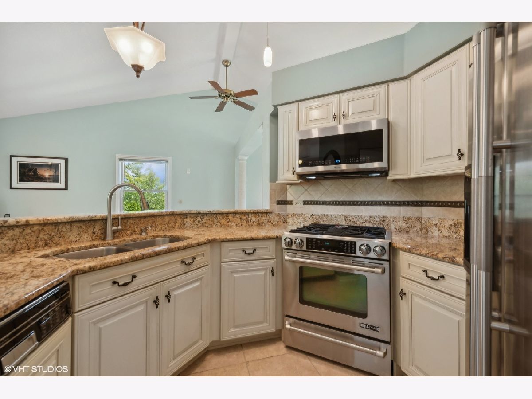

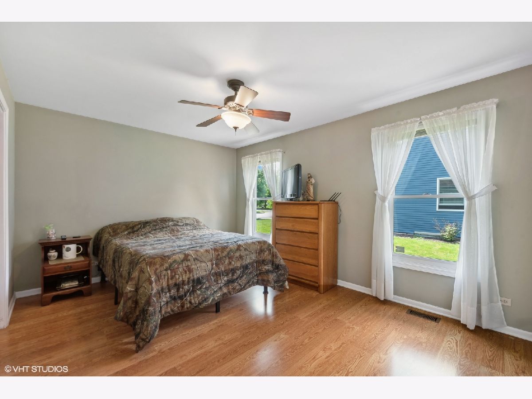
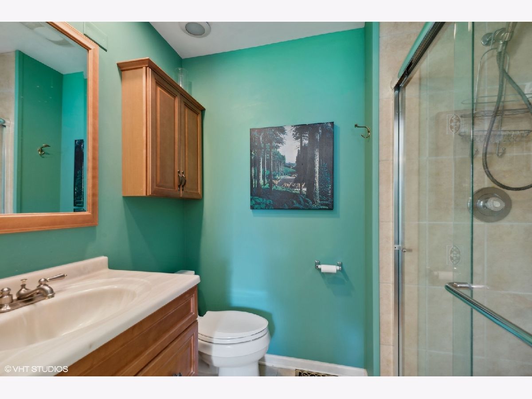
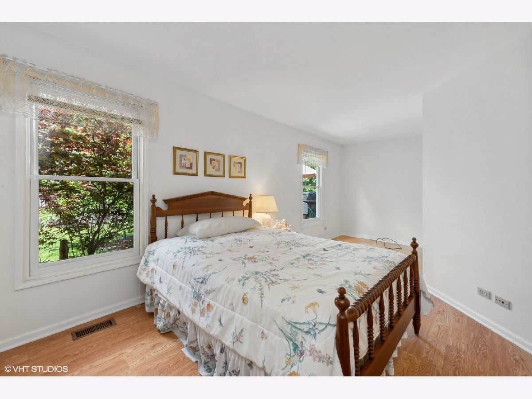
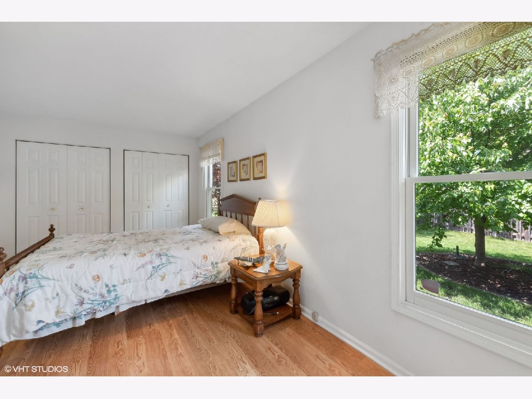
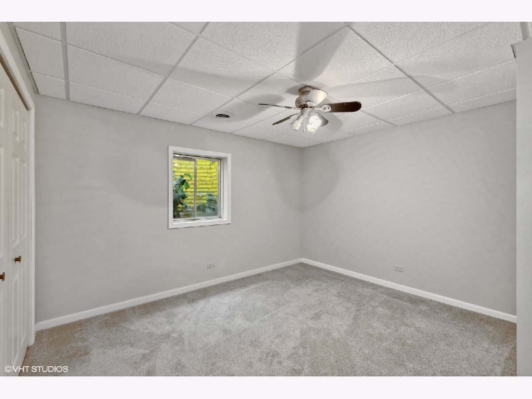
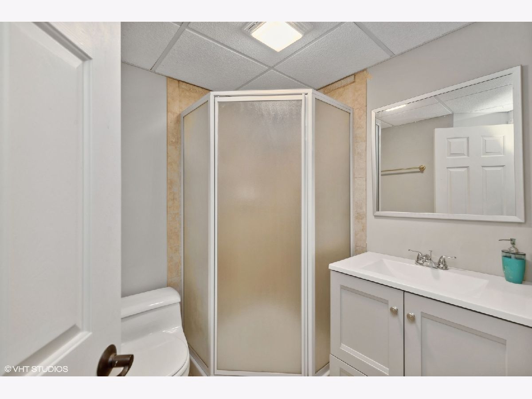
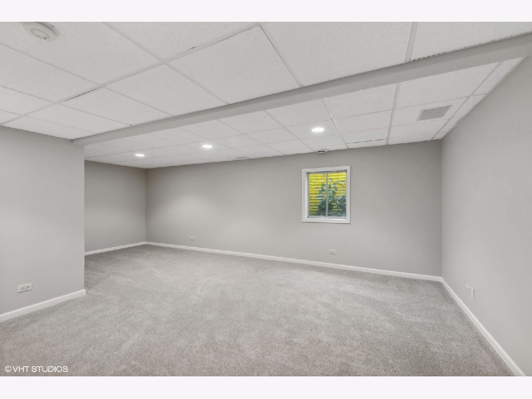
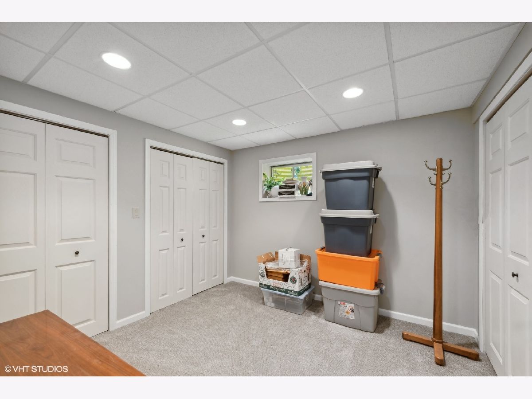

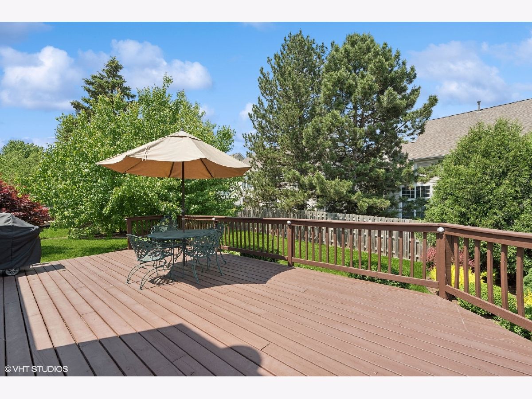

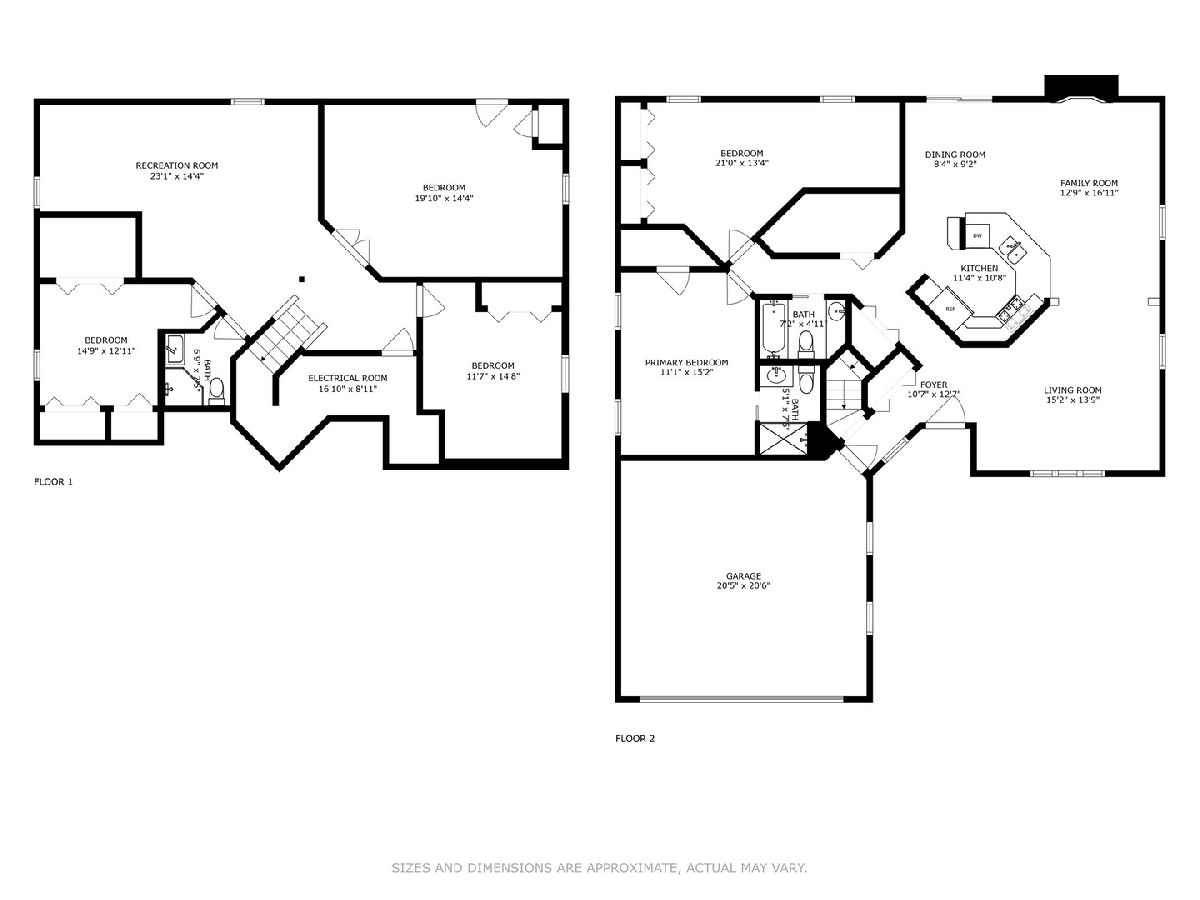

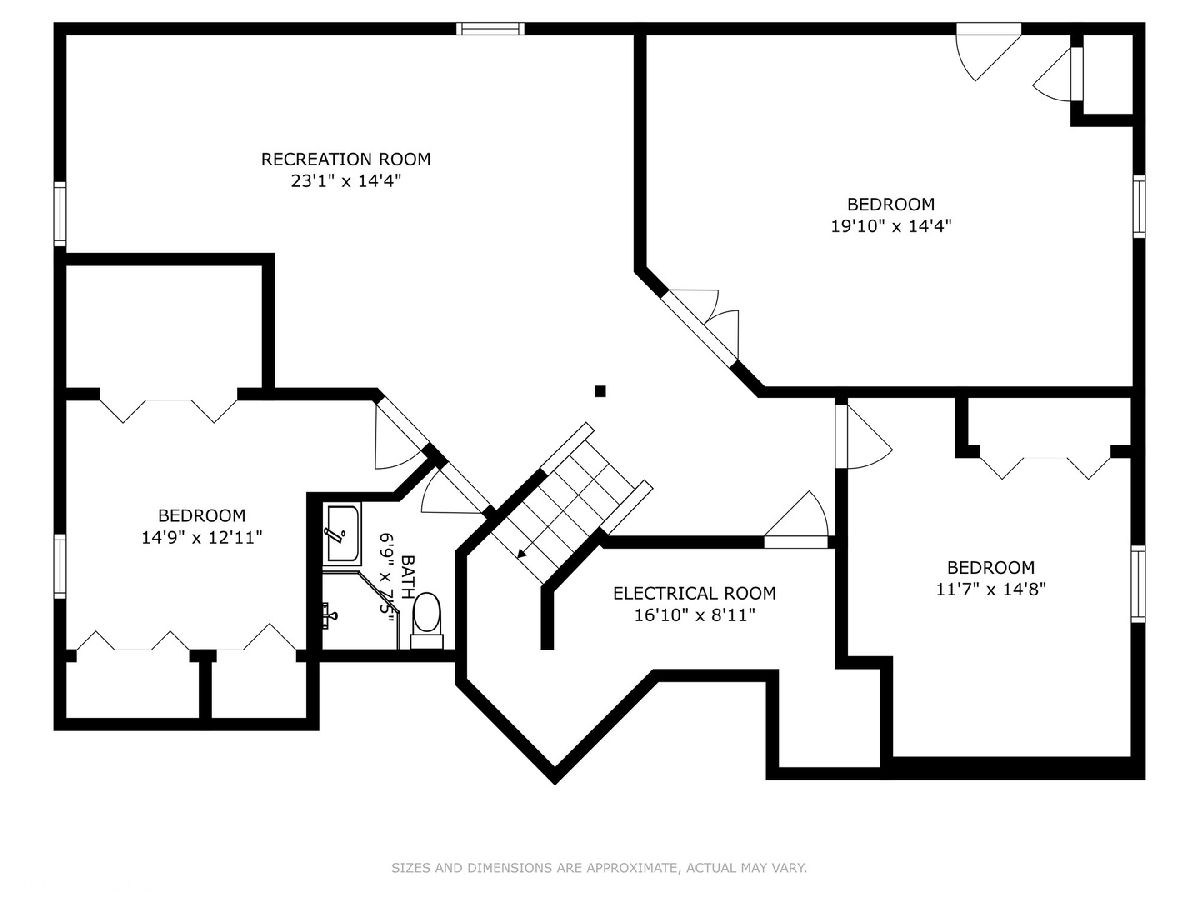
Room Specifics
Total Bedrooms: 3
Bedrooms Above Ground: 2
Bedrooms Below Ground: 1
Dimensions: —
Floor Type: —
Dimensions: —
Floor Type: —
Full Bathrooms: 3
Bathroom Amenities: —
Bathroom in Basement: 1
Rooms: —
Basement Description: Finished,Egress Window,Storage Space
Other Specifics
| 2 | |
| — | |
| Asphalt | |
| — | |
| — | |
| 9177 | |
| — | |
| — | |
| — | |
| — | |
| Not in DB | |
| — | |
| — | |
| — | |
| — |
Tax History
| Year | Property Taxes |
|---|---|
| 2024 | $7,871 |
Contact Agent
Nearby Sold Comparables
Contact Agent
Listing Provided By
@properties Christie's International Real Estate

