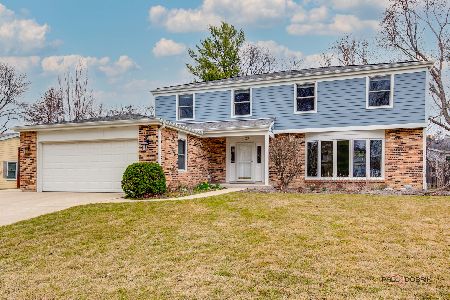509 Hemlock Lane, Libertyville, Illinois 60048
$267,500
|
Sold
|
|
| Status: | Closed |
| Sqft: | 1,712 |
| Cost/Sqft: | $175 |
| Beds: | 3 |
| Baths: | 2 |
| Year Built: | 1976 |
| Property Taxes: | $3,597 |
| Days On Market: | 4771 |
| Lot Size: | 0,20 |
Description
Renovations Now Complete! Perfect Three Bedroom, Two Bath, Two Car Garage--Ranch on a cul-de-sac in Greentree. New Kitchen! New Baths! Cabinets! Counters! Tub! Tile! New Floors! New Carpet! Wood floors! Huge First Floor Laundry Room--Big enough for an Office. Private back patio. Big backyard. Close to play park. Choice Zone for high school--bus to Vernon Hills or your own transportation to Libertyville High School.
Property Specifics
| Single Family | |
| — | |
| Ranch | |
| 1976 | |
| None | |
| RANCH | |
| No | |
| 0.2 |
| Lake | |
| Greentree | |
| 80 / Annual | |
| Insurance,Other | |
| Public | |
| Public Sewer | |
| 08240490 | |
| 11281020360000 |
Nearby Schools
| NAME: | DISTRICT: | DISTANCE: | |
|---|---|---|---|
|
High School
Vernon Hills High School |
128 | Not in DB | |
|
Alternate High School
Libertyville High School |
— | Not in DB | |
Property History
| DATE: | EVENT: | PRICE: | SOURCE: |
|---|---|---|---|
| 28 Mar, 2013 | Sold | $267,500 | MRED MLS |
| 21 Feb, 2013 | Under contract | $300,000 | MRED MLS |
| 31 Dec, 2012 | Listed for sale | $300,000 | MRED MLS |
Room Specifics
Total Bedrooms: 3
Bedrooms Above Ground: 3
Bedrooms Below Ground: 0
Dimensions: —
Floor Type: Carpet
Dimensions: —
Floor Type: Carpet
Full Bathrooms: 2
Bathroom Amenities: —
Bathroom in Basement: —
Rooms: Eating Area
Basement Description: Slab
Other Specifics
| 2 | |
| Concrete Perimeter | |
| Concrete | |
| Patio, Porch, Storms/Screens | |
| Cul-De-Sac,Landscaped,Wooded | |
| 109X74X101X94 | |
| Unfinished | |
| Full | |
| First Floor Bedroom, First Floor Laundry, First Floor Full Bath | |
| Range, Dishwasher, Refrigerator | |
| Not in DB | |
| — | |
| — | |
| — | |
| — |
Tax History
| Year | Property Taxes |
|---|---|
| 2013 | $3,597 |
Contact Agent
Nearby Similar Homes
Nearby Sold Comparables
Contact Agent
Listing Provided By
Kreuser & Seiler LTD









