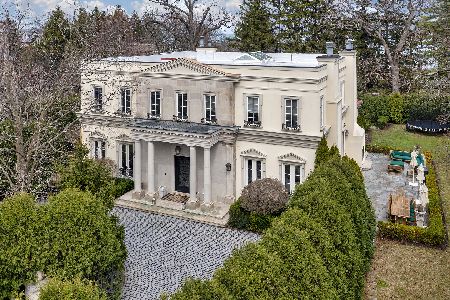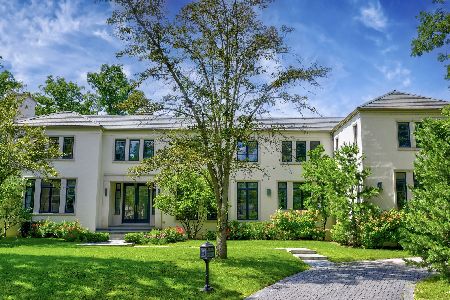1134 Taylorsport Lane, Winnetka, Illinois 60093
$6,280,000
|
Sold
|
|
| Status: | Closed |
| Sqft: | 7,433 |
| Cost/Sqft: | $908 |
| Beds: | 5 |
| Baths: | 6 |
| Year Built: | 1981 |
| Property Taxes: | $100,586 |
| Days On Market: | 1301 |
| Lot Size: | 0,76 |
Description
Incredible OPPORTUNITY to own this spectacular lakefront property that offers North Shore living at it finest! Experience total privacy on your own beach with a home that blends luxury, elegance, and a sleek design with the wonders of nature. Enjoy gorgeous views and the tranquil sounds of Lake Michigan from every room. Designed by Moore Lyndon Turnbull & Whitaker, this house is perfectly situated on professionally landscaped grounds and has over 7,400 sq. ft. of beautifully finished space across three levels of living. This home has been meticulously expanded and updated in every way over the last 4 years! The extensive bluff development and addition of the swimming pool, spa, terraces, exterior lighting and gorgeous gardens are truly extraordinary! Inside, the home boasts 5 bedrooms, 5.1 bathrooms, a stunning new gourmet kitchen with fabulous finishes, high-end appliances, a beverage bar, large custom windows that provide breath-taking views of the lake, a belvedere, a spacious dining room, a heated 3-car garage with plentiful storage, and thoughtful touches throughout. Constructed of stucco and durable Ipe wood, this home also features multiple Ipe wood decks and stone terraces, a luxurious lake-side pool & spa with room for a pool-side kitchen, 100' of beachfront and an integrated personal watercraft launch. The circular driveway, parking area and forecourt provide parking space for 8 plus vehicles and the beautifully landscaped grounds were designed & installed by noted landscape architect Scott Byron. 1134 Taylorsport Lane is a bluff-top oasis which has been designed, built, and renovated to blend into its surroundings while providing comfort, luxury, beauty, thoughtful functionality, and the best lake views along the North Shore! Absolute perfection! Move right in and enjoy all that this magnificent home has to offer!
Property Specifics
| Single Family | |
| — | |
| — | |
| 1981 | |
| — | |
| — | |
| Yes | |
| 0.76 |
| Cook | |
| — | |
| 0 / Not Applicable | |
| — | |
| — | |
| — | |
| 11365585 | |
| 05084000470000 |
Nearby Schools
| NAME: | DISTRICT: | DISTANCE: | |
|---|---|---|---|
|
Grade School
Hubbard Woods Elementary School |
36 | — | |
|
Middle School
Carleton W Washburne School |
36 | Not in DB | |
|
High School
New Trier Twp H.s. Northfield/wi |
203 | Not in DB | |
Property History
| DATE: | EVENT: | PRICE: | SOURCE: |
|---|---|---|---|
| 4 Apr, 2016 | Sold | $3,700,000 | MRED MLS |
| 7 Jan, 2016 | Under contract | $3,999,000 | MRED MLS |
| 1 Sep, 2015 | Listed for sale | $3,999,000 | MRED MLS |
| 13 Sep, 2022 | Sold | $6,280,000 | MRED MLS |
| 9 Jul, 2022 | Under contract | $6,750,000 | MRED MLS |
| — | Last price change | $6,900,000 | MRED MLS |
| 22 Apr, 2022 | Listed for sale | $6,900,000 | MRED MLS |
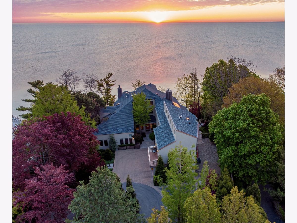
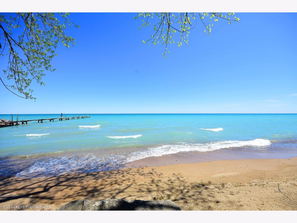
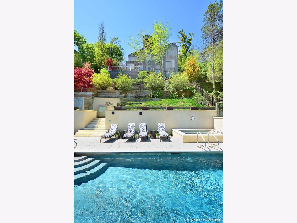
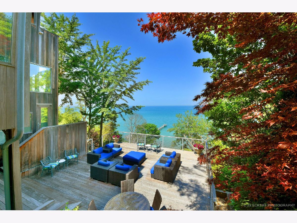
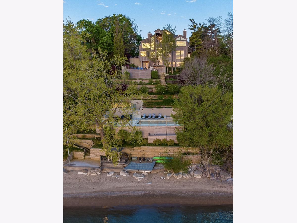
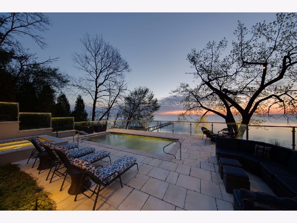
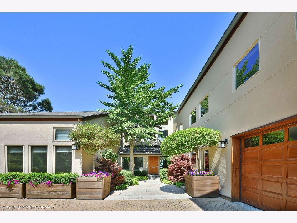
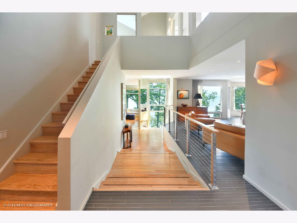
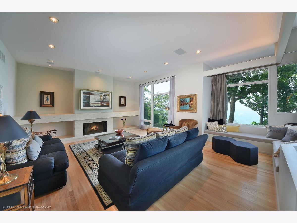
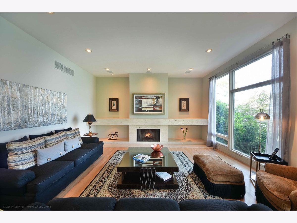
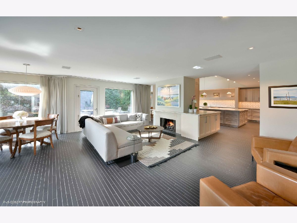
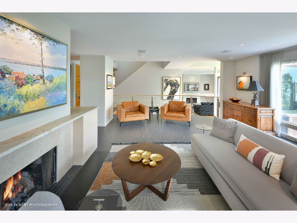
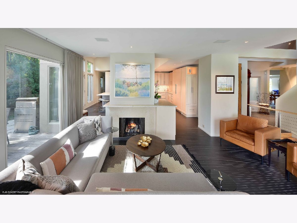
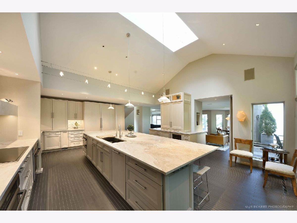
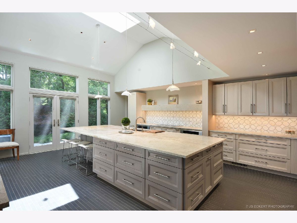
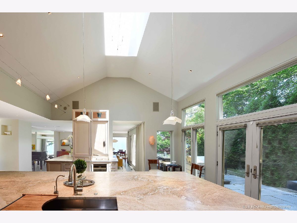
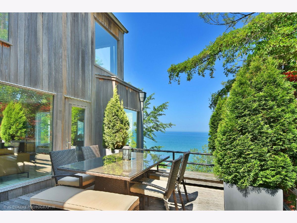
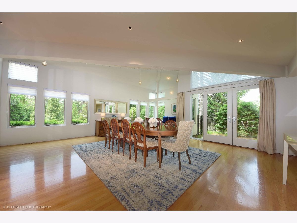
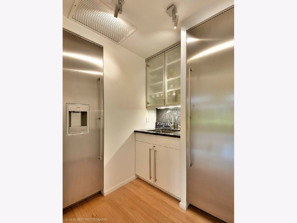
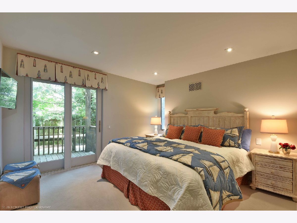
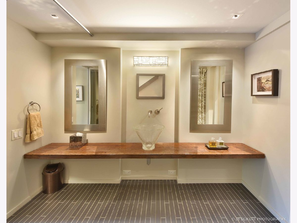
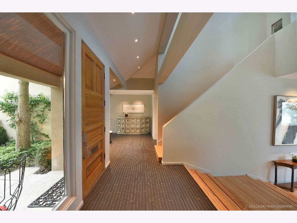
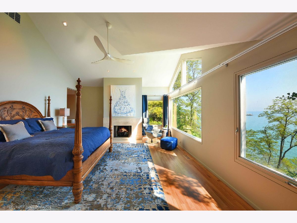
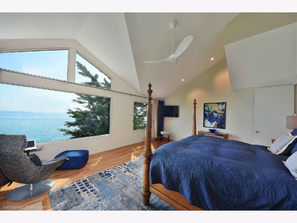
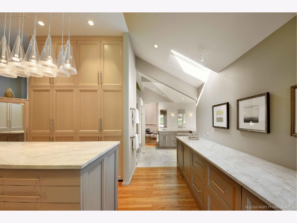
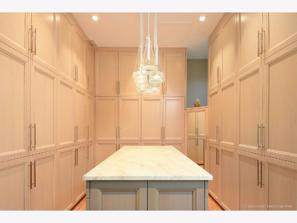
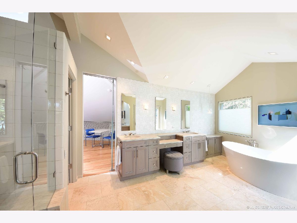
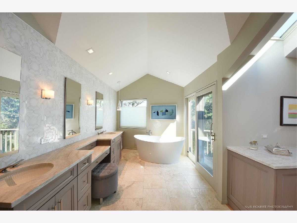
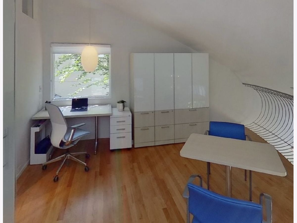
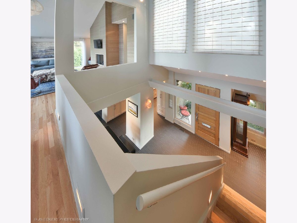
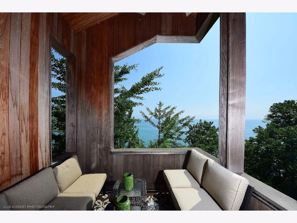
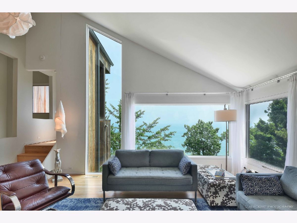
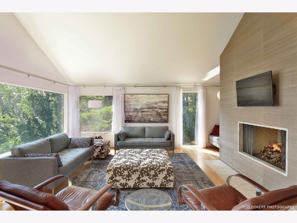
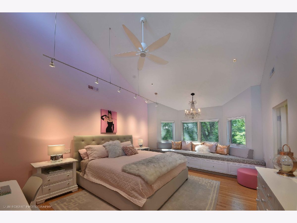
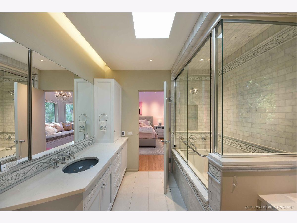
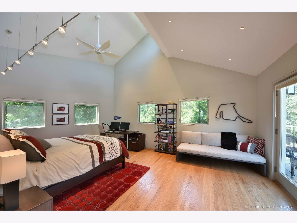
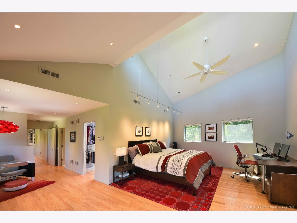
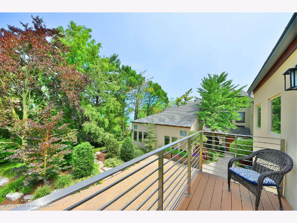
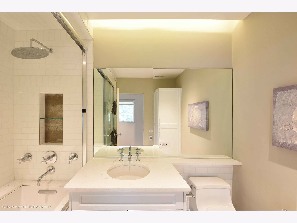
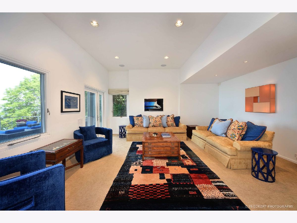
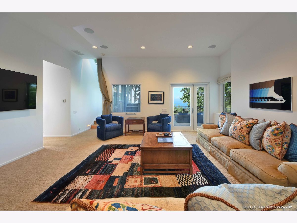
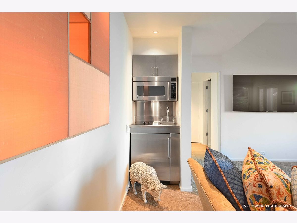
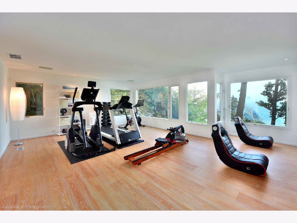
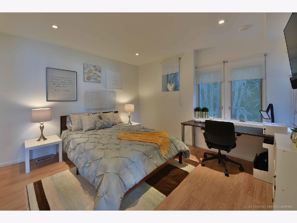
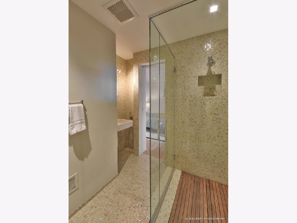
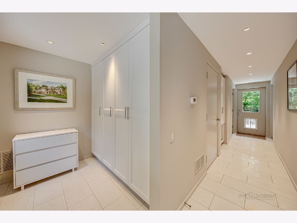
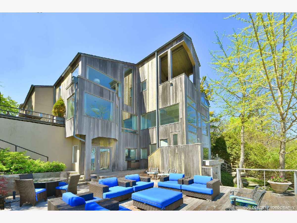
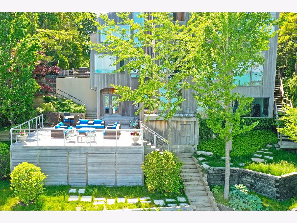
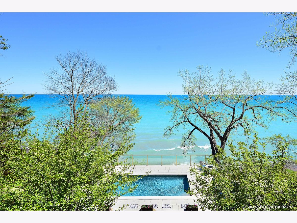
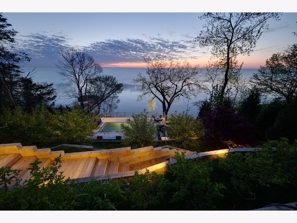
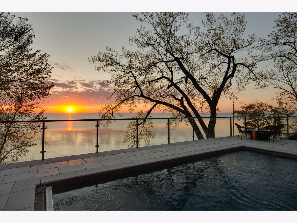
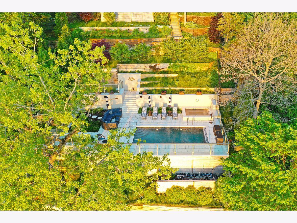
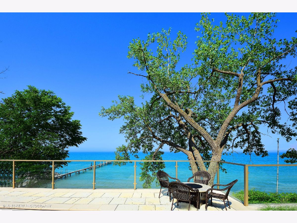
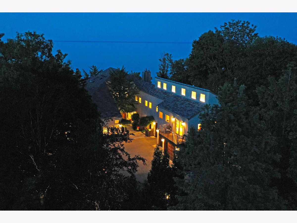
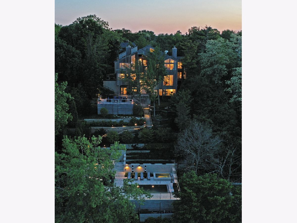
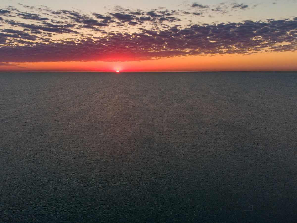
Room Specifics
Total Bedrooms: 5
Bedrooms Above Ground: 5
Bedrooms Below Ground: 0
Dimensions: —
Floor Type: —
Dimensions: —
Floor Type: —
Dimensions: —
Floor Type: —
Dimensions: —
Floor Type: —
Full Bathrooms: 6
Bathroom Amenities: Whirlpool,Separate Shower,Steam Shower,Double Sink,European Shower,Full Body Spray Shower,Double Sho
Bathroom in Basement: 1
Rooms: —
Basement Description: Finished,Exterior Access
Other Specifics
| 3 | |
| — | |
| Brick,Circular | |
| — | |
| — | |
| 104X336X100X328 | |
| Interior Stair,Pull Down Stair,Unfinished | |
| — | |
| — | |
| — | |
| Not in DB | |
| — | |
| — | |
| — | |
| — |
Tax History
| Year | Property Taxes |
|---|---|
| 2016 | $85,838 |
| 2022 | $100,586 |
Contact Agent
Nearby Similar Homes
Nearby Sold Comparables
Contact Agent
Listing Provided By
@properties Christie's International Real Estate


