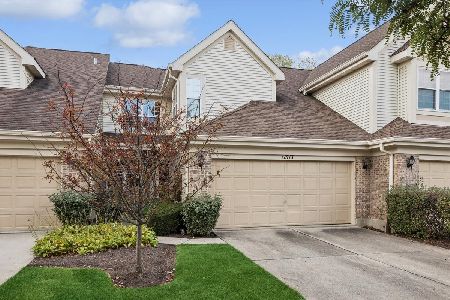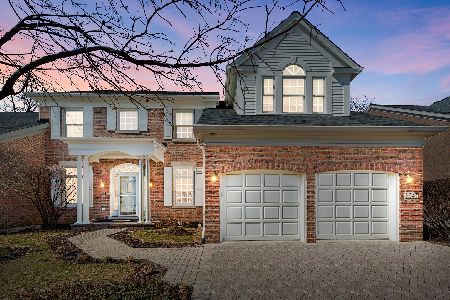11343 Monticello Place, Westchester, Illinois 60154
$465,000
|
Sold
|
|
| Status: | Closed |
| Sqft: | 2,740 |
| Cost/Sqft: | $182 |
| Beds: | 3 |
| Baths: | 4 |
| Year Built: | 1990 |
| Property Taxes: | $12,000 |
| Days On Market: | 1981 |
| Lot Size: | 0,00 |
Description
Extraordinary townhome welcomes luxury living with high-end finishes in the Westchester Club. The open floor plan, vaulted ceilings, vast windows & hardwood floors begin the allure as you enter the foyer. Brilliant natural light flows through the formal dining room and continues through the spacious living room, breakfast nook & kitchen. The kitchen offers generous storage & counter space in the cabinet-filled kitchen featuring granite countertops, peninsula with extra seating, and stainless steel appliances. The comfort extends with a first floor master suit, laundry room, & half bath. Retreat to the master bedroom offering his & her walk-in closets leading to a spectacular updated bathroom and providing access to a private brick-paved patio. Double vessel sinks, large jacuzzi tub, & separate shower with a glass door complete the en suite. The second floor has an expansive loft area looking down to the family room. The grand finale - a phenomenal finished basement, complete with a custom wet bar, wine closets, custom built-in cabinetry, pool table, judges panels, 2 offices, half bath, and storage room. This is the space to entertain with a solid oak bar, double granite countertop, bar sink, dishwasher, beer keg fridge, and wine fridge. Amazing double deck with composite deck flooring & remote operated awning with sun shades add more great space. Convenient access to major expressways, Oakbrook Center Mall, golf courses, forest preserve, & more. $10,000 credit to buyer for redecorating!
Property Specifics
| Condos/Townhomes | |
| 2 | |
| — | |
| 1990 | |
| Full | |
| CHELMSFORD | |
| No | |
| — |
| Cook | |
| Westchester Club | |
| 400 / Monthly | |
| Insurance,Exterior Maintenance,Lawn Care,Snow Removal | |
| Lake Michigan,Public | |
| Public Sewer | |
| 10756873 | |
| 15302020190000 |
Property History
| DATE: | EVENT: | PRICE: | SOURCE: |
|---|---|---|---|
| 30 Jul, 2020 | Sold | $465,000 | MRED MLS |
| 23 Jun, 2020 | Under contract | $499,000 | MRED MLS |
| 23 Jun, 2020 | Listed for sale | $499,000 | MRED MLS |
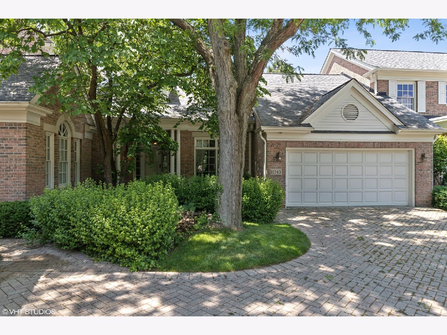
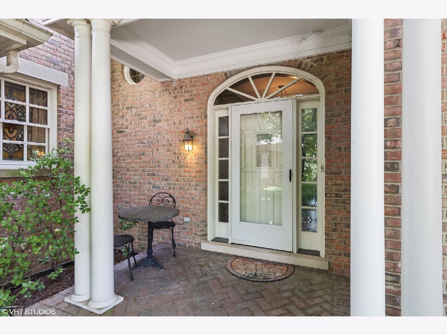
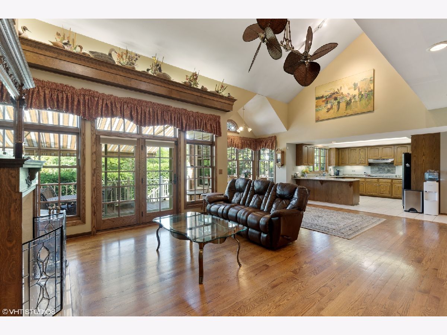
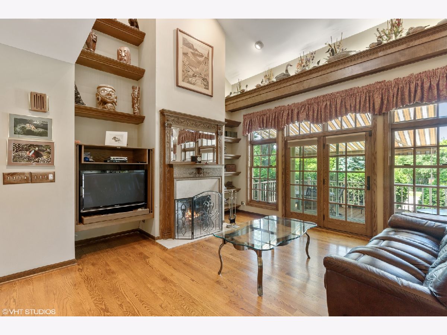
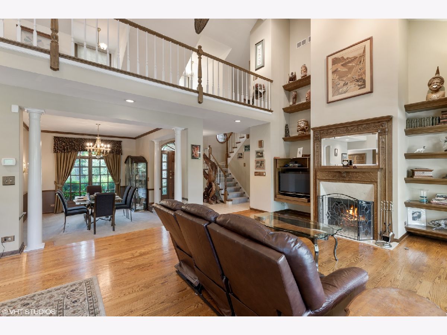
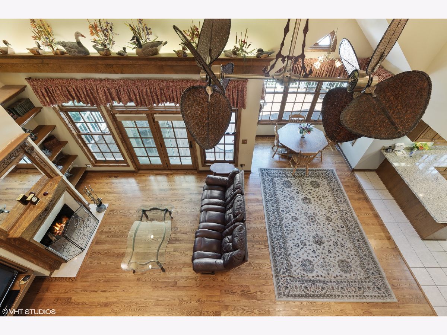
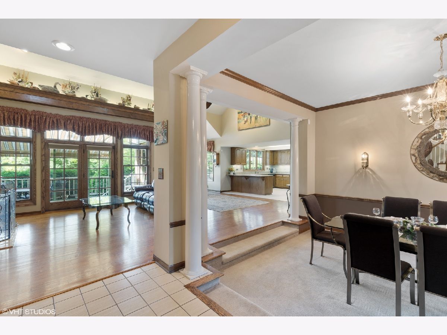
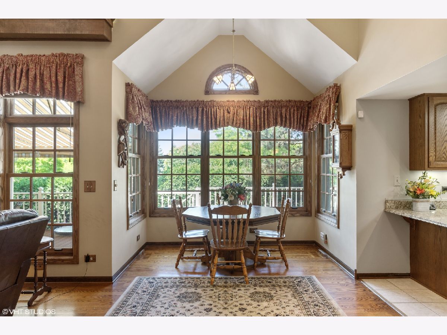
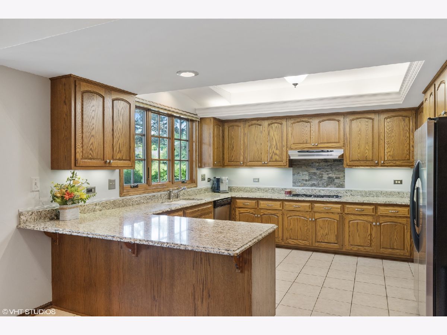
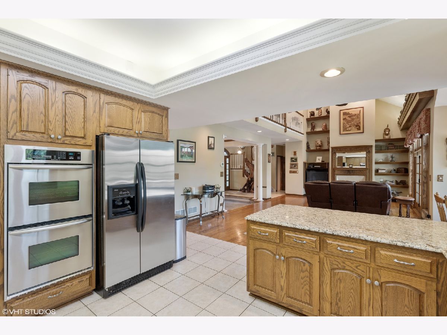
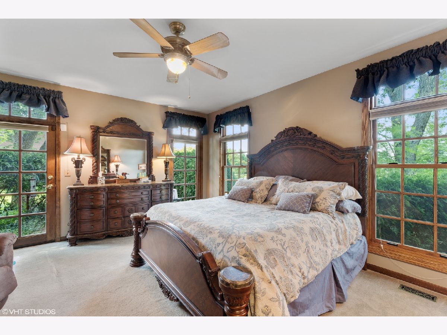
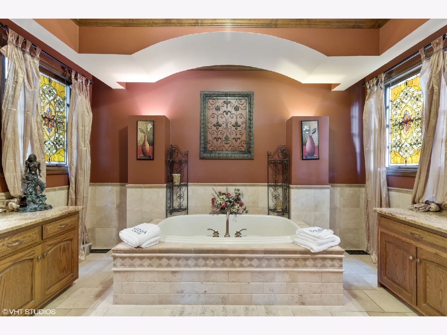
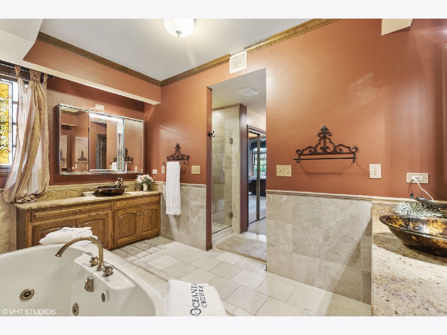
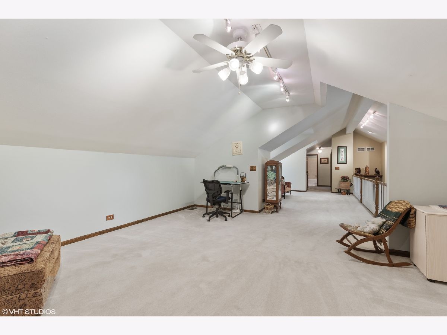
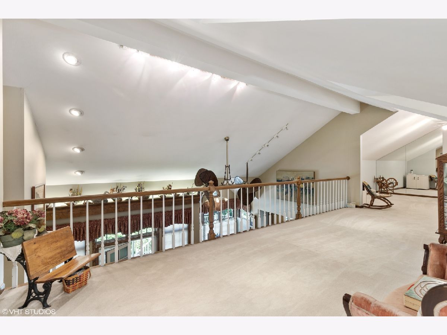
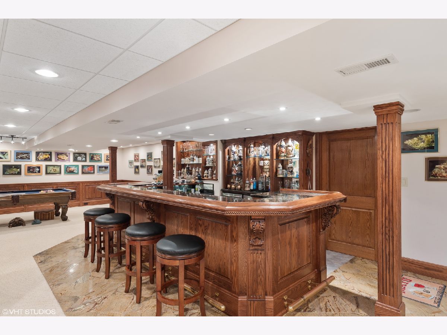
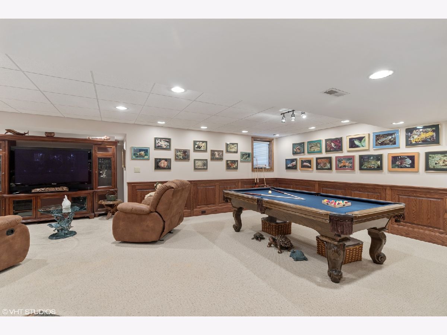
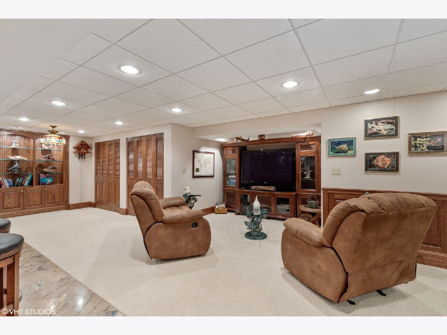
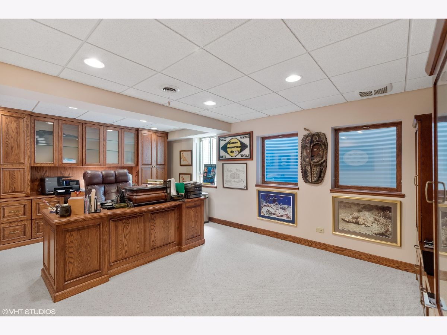
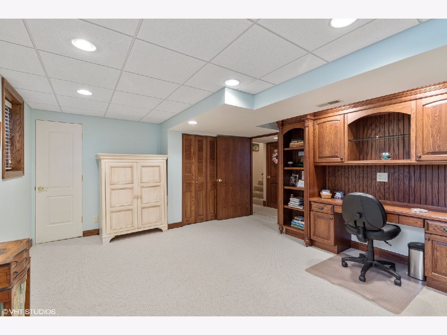
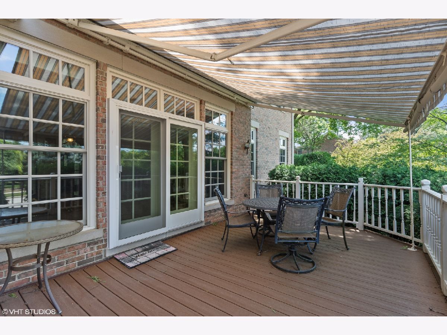
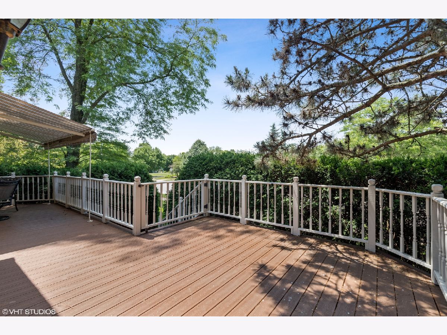
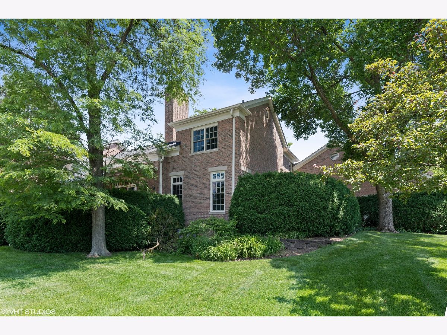
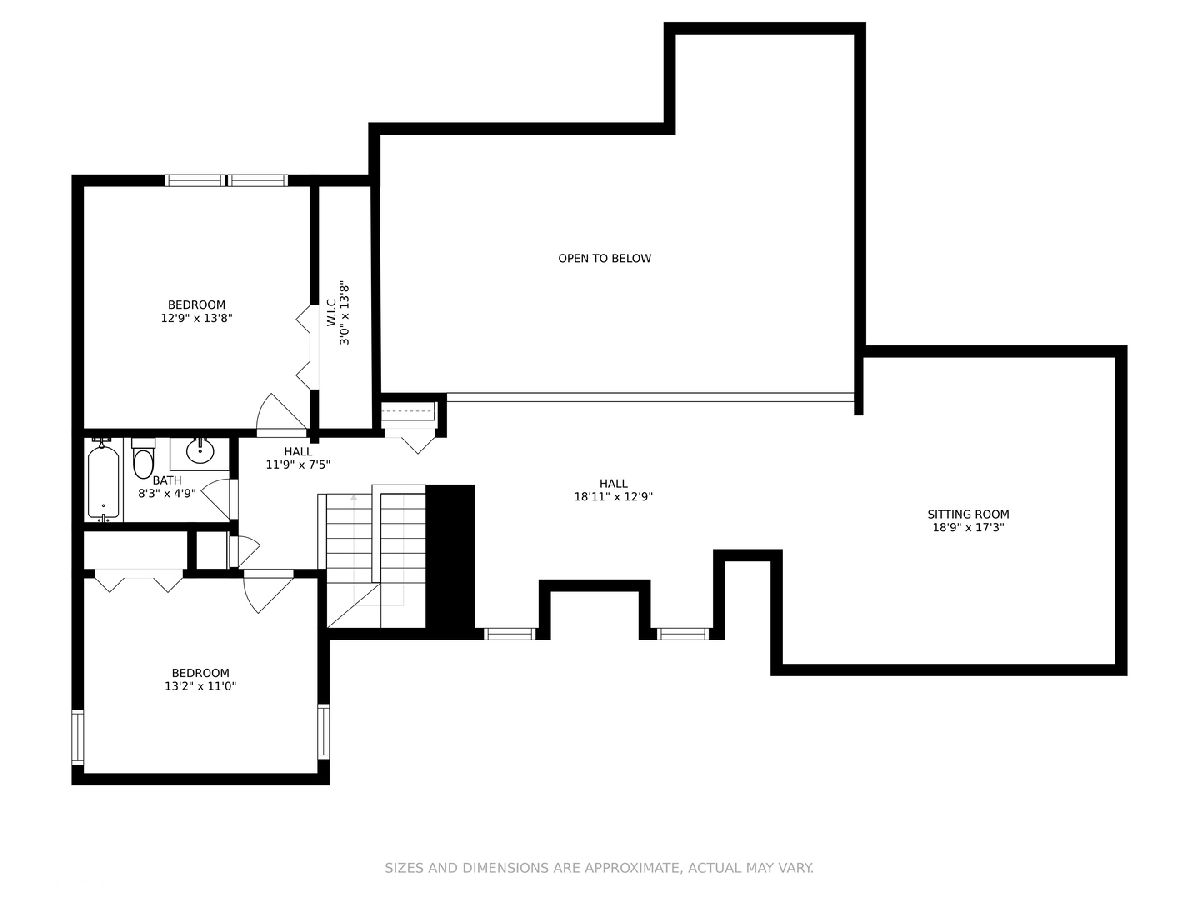
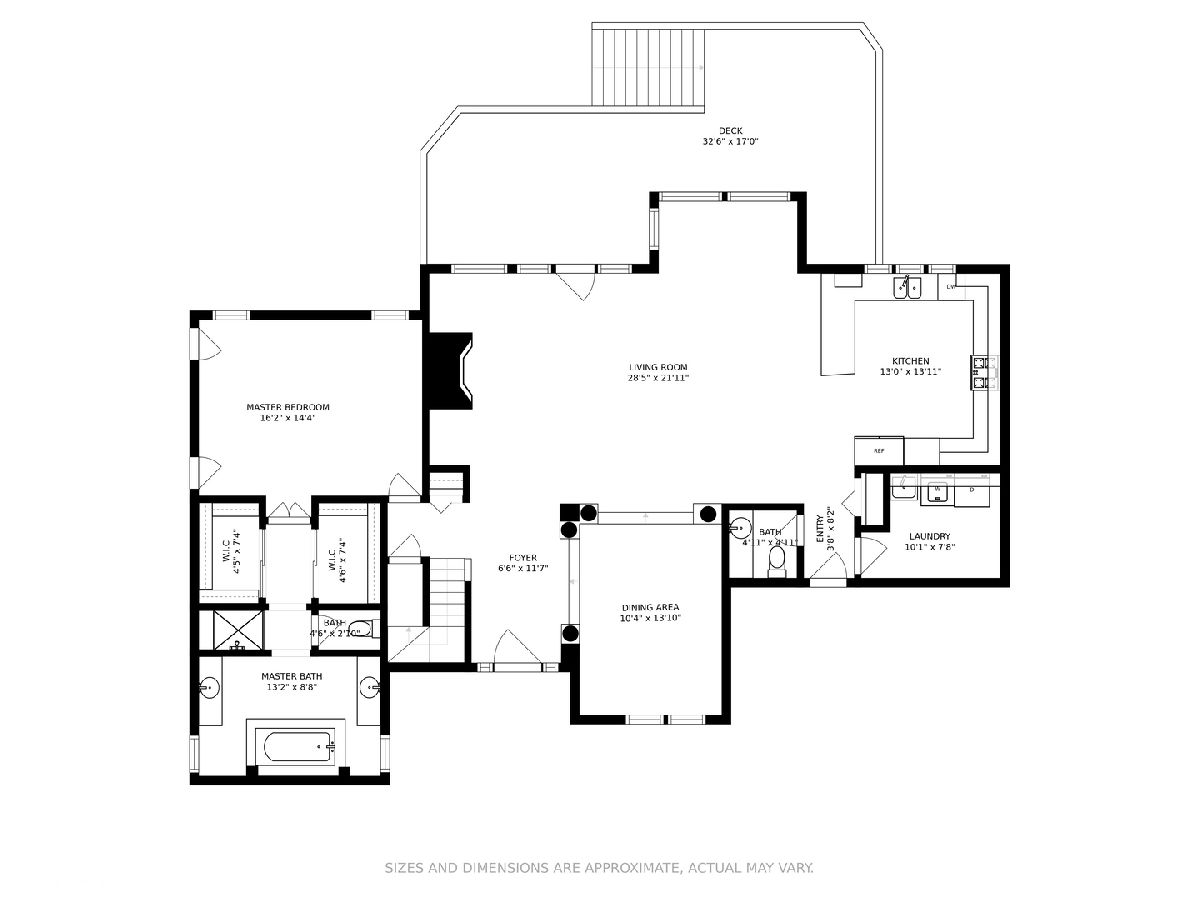
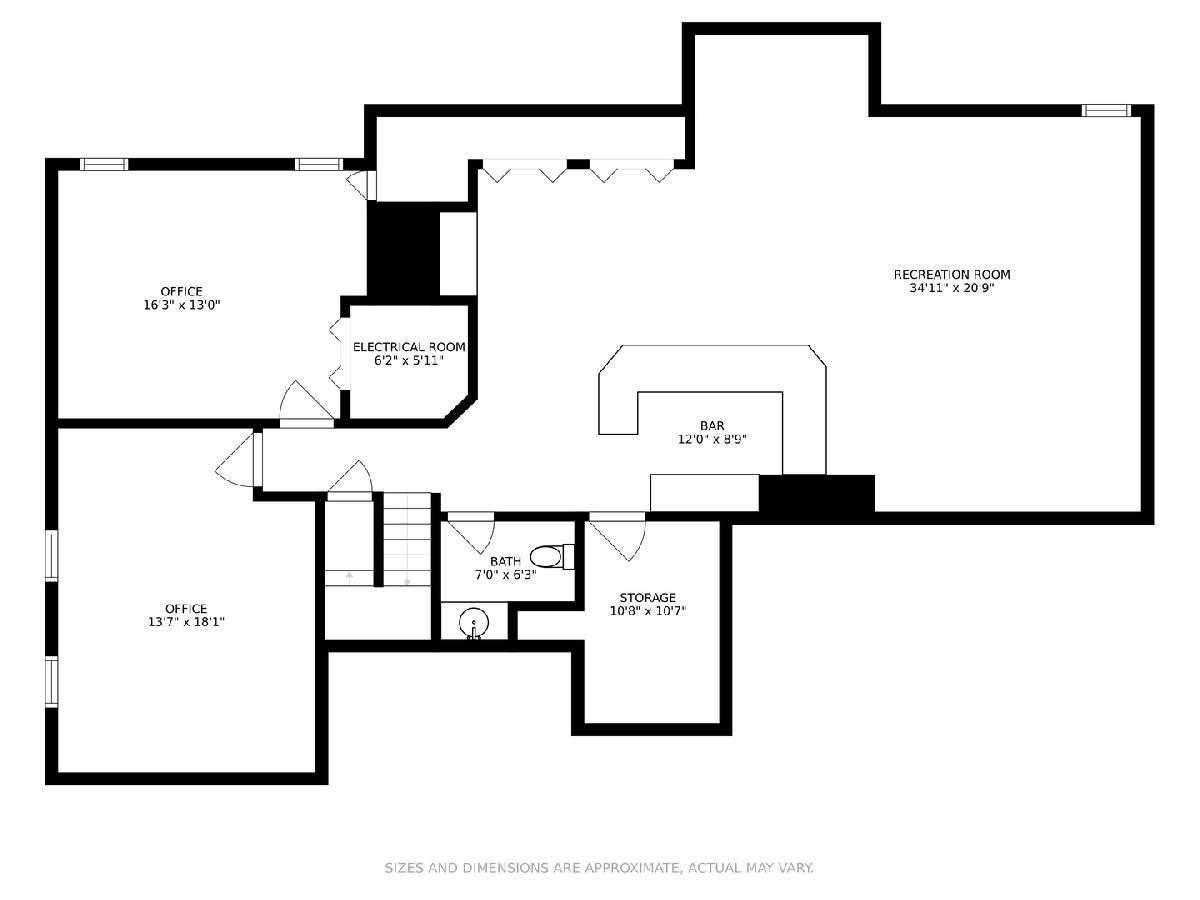
Room Specifics
Total Bedrooms: 4
Bedrooms Above Ground: 3
Bedrooms Below Ground: 1
Dimensions: —
Floor Type: Carpet
Dimensions: —
Floor Type: Carpet
Dimensions: —
Floor Type: Carpet
Full Bathrooms: 4
Bathroom Amenities: Whirlpool,Separate Shower,Bidet
Bathroom in Basement: 1
Rooms: Bonus Room,Breakfast Room,Loft,Office,Recreation Room
Basement Description: Finished
Other Specifics
| 2 | |
| Concrete Perimeter | |
| Brick | |
| Deck, Porch, Brick Paver Patio | |
| Landscaped,Wooded | |
| 9X54X17X21X43X72X97 | |
| — | |
| Full | |
| Vaulted/Cathedral Ceilings, Bar-Wet, Hardwood Floors, First Floor Bedroom, First Floor Laundry, First Floor Full Bath, Storage, Built-in Features, Walk-In Closet(s) | |
| Double Oven, Microwave, Dishwasher, Refrigerator, Bar Fridge, Washer, Dryer, Stainless Steel Appliance(s), Cooktop, Range Hood, Other | |
| Not in DB | |
| — | |
| — | |
| — | |
| Wood Burning, Gas Log, Gas Starter |
Tax History
| Year | Property Taxes |
|---|---|
| 2020 | $12,000 |
Contact Agent
Nearby Similar Homes
Nearby Sold Comparables
Contact Agent
Listing Provided By
@properties

