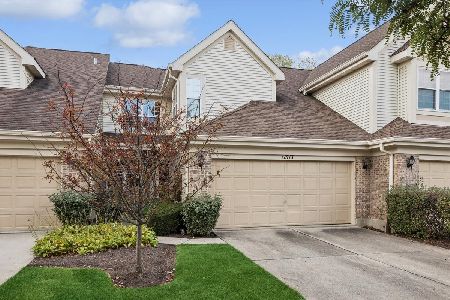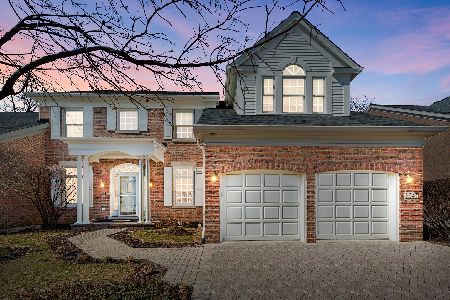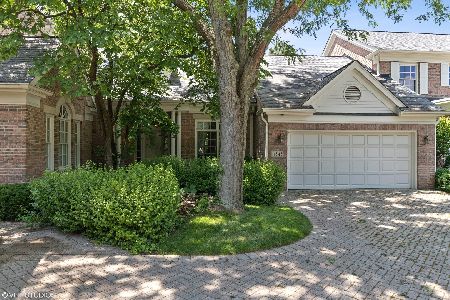11344 Monticello Place, Westchester, Illinois 60154
$462,000
|
Sold
|
|
| Status: | Closed |
| Sqft: | 2,550 |
| Cost/Sqft: | $204 |
| Beds: | 3 |
| Baths: | 4 |
| Year Built: | 1989 |
| Property Taxes: | $10,236 |
| Days On Market: | 2702 |
| Lot Size: | 0,00 |
Description
Three extended half round windows distinguish this elegant spacious two story townhome. Freshly painted. Light, bright, immaculate and gorgeous! For those seeking luxury, you'll find this elegant townhome offers its own special comfort and an architectural blend of space and privacy. Delight in the drama of oversized rooms, volume and cathedral ceilings, formal living/dining, family room and sunny breakfast areas overlooking an expansive, 500 sqft. wrap around cedar deck. Discover a lifestyle free from the responsibilities of outdoor maintenance. Two story formal living room with French doors open to outdoor deck and western exposure. Open floor plan with rich Brazilian hardwood flooring & staircases, plantation wood shutters, cozy fireplace in family room creates warmth and texture. End unit floor plan offers more than 20 windows throughout the main level yielding panoramic views and excellent sunlight. Finished basement features extended family living arrangements. *AGENT OWNED
Property Specifics
| Condos/Townhomes | |
| 2 | |
| — | |
| 1989 | |
| Full | |
| BRAEBURNE | |
| No | |
| — |
| Cook | |
| Westchester Club | |
| 400 / Monthly | |
| Exterior Maintenance,Lawn Care,Snow Removal | |
| Lake Michigan | |
| Overhead Sewers | |
| 10006064 | |
| 15302020210000 |
Property History
| DATE: | EVENT: | PRICE: | SOURCE: |
|---|---|---|---|
| 19 Nov, 2018 | Sold | $462,000 | MRED MLS |
| 20 Sep, 2018 | Under contract | $519,000 | MRED MLS |
| — | Last price change | $539,000 | MRED MLS |
| 3 Jul, 2018 | Listed for sale | $539,000 | MRED MLS |
Room Specifics
Total Bedrooms: 3
Bedrooms Above Ground: 3
Bedrooms Below Ground: 0
Dimensions: —
Floor Type: Carpet
Dimensions: —
Floor Type: Carpet
Full Bathrooms: 4
Bathroom Amenities: Separate Shower,Double Sink
Bathroom in Basement: 1
Rooms: Loft,Walk In Closet
Basement Description: Finished
Other Specifics
| 2 | |
| Concrete Perimeter | |
| Brick | |
| Deck, Storms/Screens, End Unit | |
| Cul-De-Sac,Landscaped | |
| 4403 SQ. FT. | |
| — | |
| Full | |
| Vaulted/Cathedral Ceilings, Hardwood Floors, In-Law Arrangement, Second Floor Laundry, Laundry Hook-Up in Unit, Storage | |
| Range, Microwave, Dishwasher, High End Refrigerator, Freezer, Washer, Dryer, Disposal | |
| Not in DB | |
| — | |
| — | |
| — | |
| Wood Burning, Gas Log, Gas Starter |
Tax History
| Year | Property Taxes |
|---|---|
| 2018 | $10,236 |
Contact Agent
Nearby Similar Homes
Nearby Sold Comparables
Contact Agent
Listing Provided By
Charles Rutenberg Realty of IL







