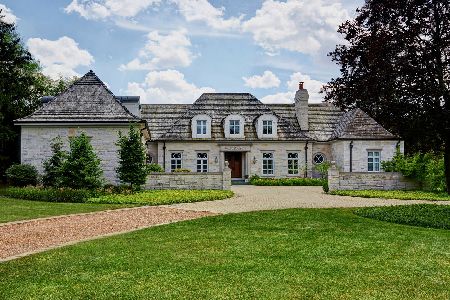1135 Central Road, Glenview, Illinois 60025
$1,300,000
|
Sold
|
|
| Status: | Closed |
| Sqft: | 0 |
| Cost/Sqft: | — |
| Beds: | 5 |
| Baths: | 6 |
| Year Built: | 1951 |
| Property Taxes: | $22,310 |
| Days On Market: | 5148 |
| Lot Size: | 1,02 |
Description
Stunning, spacious brick ranch situated on over 1 acre private lot in Glenayre Park. Spectacular home w/5 BRs & 5 1/2 baths incl. an in-law suite. 5 fplcs. Fin rec rm w/half bath, wet bar, and a fplc. 2 level deck overlooks the gorgeous backyard. This wonderful home offers great privacy, a huge amount of living space, a unique floor plan & exceptional detail. A well maintained & truly loved home in a special setting.
Property Specifics
| Single Family | |
| — | |
| Ranch | |
| 1951 | |
| Partial | |
| — | |
| No | |
| 1.02 |
| Cook | |
| Glenayre Park | |
| 200 / Annual | |
| Other | |
| Lake Michigan | |
| Public Sewer | |
| 07970635 | |
| 10072000450000 |
Nearby Schools
| NAME: | DISTRICT: | DISTANCE: | |
|---|---|---|---|
|
Grade School
Lyon Elementary School |
34 | — | |
|
Middle School
Springman Middle School |
34 | Not in DB | |
|
High School
Glenbrook South High School |
225 | Not in DB | |
|
Alternate Elementary School
Pleasant Ridge Elementary School |
— | Not in DB | |
Property History
| DATE: | EVENT: | PRICE: | SOURCE: |
|---|---|---|---|
| 2 Apr, 2012 | Sold | $1,300,000 | MRED MLS |
| 25 Jan, 2012 | Under contract | $1,399,000 | MRED MLS |
| 6 Jan, 2012 | Listed for sale | $1,399,000 | MRED MLS |
Room Specifics
Total Bedrooms: 5
Bedrooms Above Ground: 5
Bedrooms Below Ground: 0
Dimensions: —
Floor Type: Hardwood
Dimensions: —
Floor Type: Hardwood
Dimensions: —
Floor Type: Hardwood
Dimensions: —
Floor Type: —
Full Bathrooms: 6
Bathroom Amenities: Whirlpool,Steam Shower,Double Sink
Bathroom in Basement: 1
Rooms: Bedroom 5,Foyer,Library,Recreation Room
Basement Description: Partially Finished,Crawl
Other Specifics
| 2.5 | |
| Concrete Perimeter | |
| Brick | |
| Deck | |
| Fenced Yard,Landscaped,Wooded | |
| 340X131 | |
| Unfinished | |
| Full | |
| Vaulted/Cathedral Ceilings, Skylight(s), Bar-Wet, Hardwood Floors, First Floor Bedroom, In-Law Arrangement | |
| Double Oven, Range, Microwave, Dishwasher, Refrigerator, Bar Fridge, Washer, Dryer, Disposal, Stainless Steel Appliance(s) | |
| Not in DB | |
| Street Paved | |
| — | |
| — | |
| Wood Burning, Attached Fireplace Doors/Screen, Gas Starter |
Tax History
| Year | Property Taxes |
|---|---|
| 2012 | $22,310 |
Contact Agent
Nearby Sold Comparables
Contact Agent
Listing Provided By
Coldwell Banker Residential





