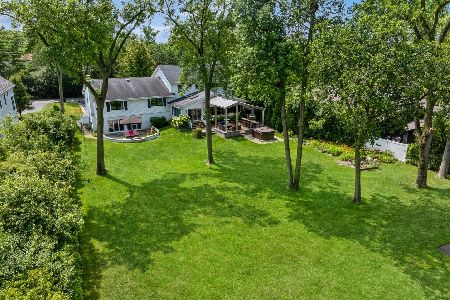1122 Longvalley Road, Glenview, Illinois 60025
$1,800,000
|
Sold
|
|
| Status: | Closed |
| Sqft: | 7,115 |
| Cost/Sqft: | $280 |
| Beds: | 6 |
| Baths: | 6 |
| Year Built: | 1996 |
| Property Taxes: | $37,987 |
| Days On Market: | 3632 |
| Lot Size: | 1,24 |
Description
Amazing country club estate in sought after location on almost 1.25 acres in east Glenview. Enjoy private tennis court, pool, heated gazebo and beautiful grounds. Custom home with distinct design and wonderful floor plan is perfect for everyday living and for those who love to entertain. A beautiful foyer with bridal staircase divides your gracious living room and private office. Entertain in your formal dining room with floor to ceiling windows overlooking the grounds. Outstanding white cabinet kitchen with high end appliances and large island flows into a spacious family room with stone fireplace and coffered ceiling. Two separate staircases lead to 2nd level which features a gorgeous master suite with brand new top of the line spa bath plus 4 other large bedrooms and 2 jack and jill baths. Lower level features exercise room, family room and home theater plus 3 car garage completes this incredible home.
Property Specifics
| Single Family | |
| — | |
| Traditional | |
| 1996 | |
| Full | |
| — | |
| No | |
| 1.24 |
| Cook | |
| — | |
| 0 / Not Applicable | |
| None | |
| Lake Michigan,Public | |
| Public Sewer | |
| 09152804 | |
| 10072000280000 |
Nearby Schools
| NAME: | DISTRICT: | DISTANCE: | |
|---|---|---|---|
|
Grade School
Lyon Elementary School |
34 | — | |
|
Middle School
Springman Middle School |
34 | Not in DB | |
|
High School
Glenbrook South High School |
225 | Not in DB | |
|
Alternate Elementary School
Pleasant Ridge Elementary School |
— | Not in DB | |
Property History
| DATE: | EVENT: | PRICE: | SOURCE: |
|---|---|---|---|
| 10 Nov, 2016 | Sold | $1,800,000 | MRED MLS |
| 16 Sep, 2016 | Under contract | $1,995,000 | MRED MLS |
| — | Last price change | $2,100,000 | MRED MLS |
| 1 Mar, 2016 | Listed for sale | $2,450,000 | MRED MLS |
Room Specifics
Total Bedrooms: 7
Bedrooms Above Ground: 6
Bedrooms Below Ground: 1
Dimensions: —
Floor Type: Hardwood
Dimensions: —
Floor Type: Hardwood
Dimensions: —
Floor Type: Hardwood
Dimensions: —
Floor Type: —
Dimensions: —
Floor Type: —
Dimensions: —
Floor Type: —
Full Bathrooms: 6
Bathroom Amenities: Separate Shower,Double Sink
Bathroom in Basement: 1
Rooms: Bedroom 5,Bedroom 6,Bedroom 7,Exercise Room,Foyer,Loft,Office,Recreation Room,Theatre Room,Walk In Closet
Basement Description: Finished
Other Specifics
| 3 | |
| Concrete Perimeter | |
| Brick | |
| Patio, Hot Tub, Gazebo, Tennis Court(s), In Ground Pool | |
| — | |
| 195X287X260X211 | |
| — | |
| Full | |
| — | |
| Range, Microwave, Dishwasher, Refrigerator, High End Refrigerator, Washer, Dryer, Disposal | |
| Not in DB | |
| Street Paved | |
| — | |
| — | |
| Gas Starter |
Tax History
| Year | Property Taxes |
|---|---|
| 2016 | $37,987 |
Contact Agent
Nearby Sold Comparables
Contact Agent
Listing Provided By
Coldwell Banker Residential






