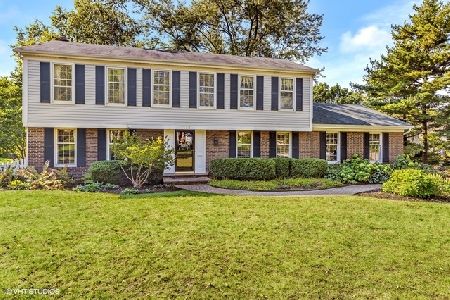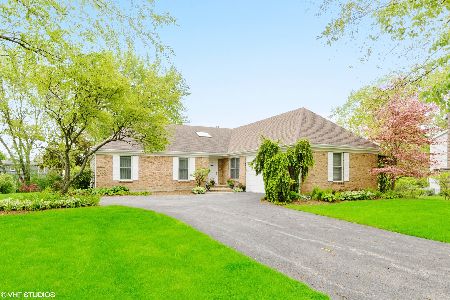1135 Chatham Drive, Palatine, Illinois 60067
$540,000
|
Sold
|
|
| Status: | Closed |
| Sqft: | 2,662 |
| Cost/Sqft: | $206 |
| Beds: | 4 |
| Baths: | 3 |
| Year Built: | 1977 |
| Property Taxes: | $12,215 |
| Days On Market: | 3636 |
| Lot Size: | 0,44 |
Description
Gardener's Delight in Whytecliff. Homeowners built this home and have tended it and the grounds with tender loving care. All wood floors on the first floors. Chef's kitchen has SubZero, commercial Wolf range, under cabinet lighting and large center island where guests can hover while you cook. Custom Prairie style cabinets with glass doors and granite counters make this a showstopper kitchen. All bathrooms have been remodeled with the help of a professional designer. Extra large shower in master en-suite along with a walk in closet. The lower level is finished with built-ins and can be used as office space and a rec room for adults and children. Home was expanded 2 ft on the upper level to make for spacious bedrooms for your family and guests. This one should not be missed. Grace and style, yet warm and cozy.
Property Specifics
| Single Family | |
| — | |
| Traditional | |
| 1977 | |
| Full | |
| — | |
| No | |
| 0.44 |
| Cook | |
| Whytecliff | |
| 0 / Not Applicable | |
| None | |
| Lake Michigan,Public | |
| Public Sewer | |
| 09135239 | |
| 02214050220000 |
Nearby Schools
| NAME: | DISTRICT: | DISTANCE: | |
|---|---|---|---|
|
Grade School
Hunting Ridge Elementary School |
15 | — | |
|
Middle School
Plum Grove Junior High School |
15 | Not in DB | |
|
High School
Wm Fremd High School |
211 | Not in DB | |
Property History
| DATE: | EVENT: | PRICE: | SOURCE: |
|---|---|---|---|
| 12 May, 2016 | Sold | $540,000 | MRED MLS |
| 5 Mar, 2016 | Under contract | $549,000 | MRED MLS |
| 9 Feb, 2016 | Listed for sale | $549,000 | MRED MLS |
| 24 Jul, 2020 | Sold | $495,750 | MRED MLS |
| 10 Jul, 2020 | Under contract | $499,900 | MRED MLS |
| 9 Jul, 2020 | Listed for sale | $499,900 | MRED MLS |
Room Specifics
Total Bedrooms: 4
Bedrooms Above Ground: 4
Bedrooms Below Ground: 0
Dimensions: —
Floor Type: Carpet
Dimensions: —
Floor Type: Carpet
Dimensions: —
Floor Type: Carpet
Full Bathrooms: 3
Bathroom Amenities: Separate Shower,Double Sink
Bathroom in Basement: 0
Rooms: Office,Recreation Room
Basement Description: Finished
Other Specifics
| 2 | |
| Block,Concrete Perimeter | |
| Asphalt | |
| Patio, Brick Paver Patio, Storms/Screens | |
| Corner Lot | |
| 93X207X192X105 | |
| Unfinished | |
| Full | |
| Hardwood Floors, First Floor Laundry | |
| Range, Microwave, Dishwasher, High End Refrigerator, Washer, Dryer, Disposal | |
| Not in DB | |
| — | |
| — | |
| — | |
| Wood Burning, Gas Starter |
Tax History
| Year | Property Taxes |
|---|---|
| 2016 | $12,215 |
| 2020 | $13,810 |
Contact Agent
Nearby Similar Homes
Nearby Sold Comparables
Contact Agent
Listing Provided By
Baird & Warner










