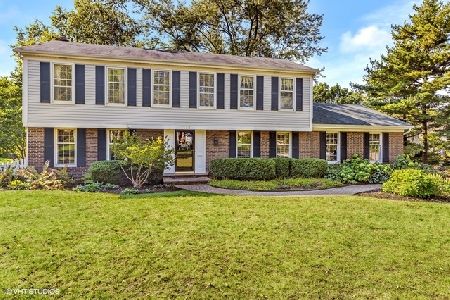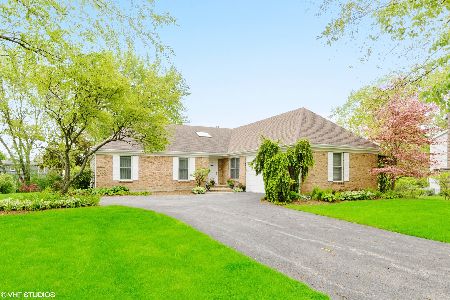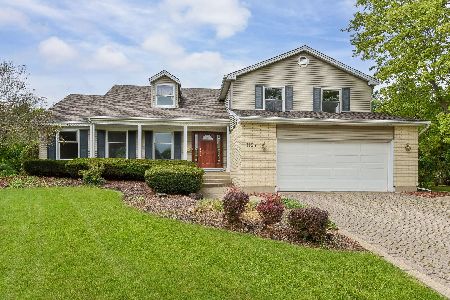1153 Bedford Drive, Palatine, Illinois 60067
$555,000
|
Sold
|
|
| Status: | Closed |
| Sqft: | 2,878 |
| Cost/Sqft: | $198 |
| Beds: | 4 |
| Baths: | 4 |
| Year Built: | 1977 |
| Property Taxes: | $12,327 |
| Days On Market: | 3510 |
| Lot Size: | 0,39 |
Description
Meticulous center entrance Colonial in Whytecliff on beautiful lot within a stone's throw away of Hunting Ridge Elementary and park. Notice the gleaming wood floors on first floor and crown molding throughout. Center stage of this home is the remodeled kitchen bumped out for the large breakfast room plus 4 season room. Chef's kitchen has glazed cabinets, center island w/beverage fridge, breakfast bar and sunny seating for 12. Adjacent and open to the kitchen and family room is the wonderful 4 season room w/fireplace and spa. Unique to this home is that the FR is larger than the formal living room & features built ins, french doors & 2 sided FP. Large bedrooms and remodeled master bath complete the upstairs. Finished LL with rec room, full bath and office as well as plenty of storage. Yard has mature trees lovingly cared for and protects brick paver patio from sun in the lazy days of summer. You won't want to miss this updated home w/all of its modern amenities.
Property Specifics
| Single Family | |
| — | |
| Colonial | |
| 1977 | |
| Full | |
| — | |
| No | |
| 0.39 |
| Cook | |
| Whytecliff | |
| 0 / Not Applicable | |
| None | |
| Lake Michigan | |
| Public Sewer | |
| 09258499 | |
| 02214050210000 |
Nearby Schools
| NAME: | DISTRICT: | DISTANCE: | |
|---|---|---|---|
|
Grade School
Hunting Ridge Elementary School |
15 | — | |
|
Middle School
Plum Grove Junior High School |
15 | Not in DB | |
|
High School
Wm Fremd High School |
211 | Not in DB | |
Property History
| DATE: | EVENT: | PRICE: | SOURCE: |
|---|---|---|---|
| 10 Aug, 2016 | Sold | $555,000 | MRED MLS |
| 30 Jun, 2016 | Under contract | $569,000 | MRED MLS |
| 15 Jun, 2016 | Listed for sale | $569,000 | MRED MLS |
Room Specifics
Total Bedrooms: 4
Bedrooms Above Ground: 4
Bedrooms Below Ground: 0
Dimensions: —
Floor Type: Carpet
Dimensions: —
Floor Type: Carpet
Dimensions: —
Floor Type: Carpet
Full Bathrooms: 4
Bathroom Amenities: Double Sink
Bathroom in Basement: 1
Rooms: Heated Sun Room,Office,Recreation Room,Breakfast Room
Basement Description: Finished
Other Specifics
| 2 | |
| Concrete Perimeter | |
| Asphalt | |
| Brick Paver Patio, Storms/Screens | |
| — | |
| 80X166X124X207 | |
| Unfinished | |
| Full | |
| Hardwood Floors, First Floor Laundry | |
| Range, Microwave, Dishwasher, Refrigerator, Washer, Dryer, Disposal, Wine Refrigerator | |
| Not in DB | |
| Street Paved | |
| — | |
| — | |
| Double Sided, Gas Log |
Tax History
| Year | Property Taxes |
|---|---|
| 2016 | $12,327 |
Contact Agent
Nearby Similar Homes
Nearby Sold Comparables
Contact Agent
Listing Provided By
Baird & Warner












