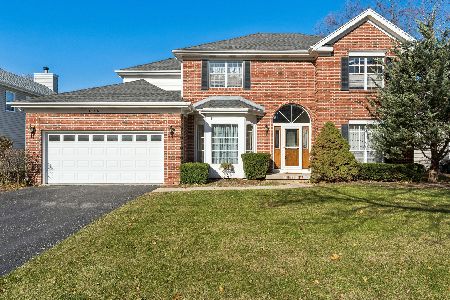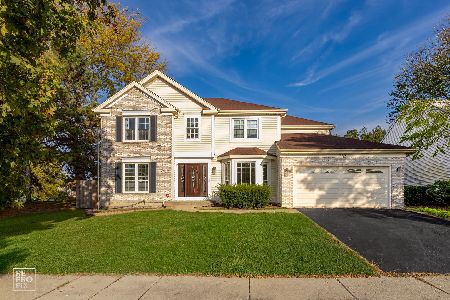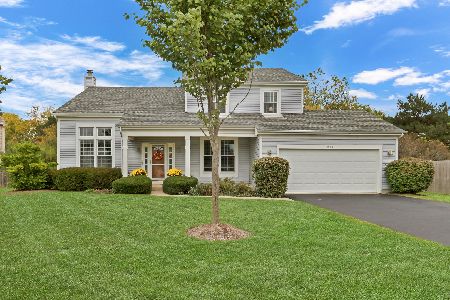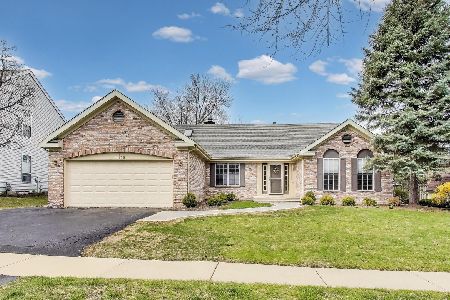1135 Hummingbird Lane, Grayslake, Illinois 60030
$389,000
|
Sold
|
|
| Status: | Closed |
| Sqft: | 1,964 |
| Cost/Sqft: | $198 |
| Beds: | 3 |
| Baths: | 3 |
| Year Built: | 1993 |
| Property Taxes: | $10,849 |
| Days On Market: | 859 |
| Lot Size: | 0,20 |
Description
Outstanding 3 bedroom, 2 1/2 bath, 2 car garage, gorgeous brick RANCH home with a huge full basement! Plus, it is within walking distance of wonderful DT Grayslake with restaurants and shops. This incredible home boasts freshly painted rooms, NEW carpet and in a desirable neighborhood. Entering the exquisite home you are greeted with sunlit rooms and vaulted ceilings extend throughout the first floor. You will be captivated with exceptional open floor plan which is excellent for entertaining. The cozy double-sided fireplace is perfect to relax in front of whether you are watching TV in the family room or enjoying a good book in the living room. The dining room is ideal for the large gatherings which can be extended into the living room. The spacious eat-in kitchen opens up to the outstanding family room with double sliding glass doors overlooking a spectacular private backyard retreat. Create those family memories or cherish some well deserved relaxing time on the elevated deck overlooking mature trees in this professionally landscaped yard. Delight in the wonderful private suite with tons of closet space and luxury bath with a jacuzzi walk-in tub, double sink and separate shower. The two generously size bedrooms and REMODELED full bath complete the perfect layout. You will be wowed at the enormous full English basement with is partially finished with a recreation room, partial half bath, storage and a bonus room which can be a bedroom, office, craft room or workshop. The basement offers an abundance of natural light and so much room for entertainment. You will love that you are within walking distance to the neighborhood park, library, and Grayslake pool. Plus easy access to the interstate. This turn key beautiful home is ready to move into and enjoy. Total Sq ft with main fl and basement is 3928.
Property Specifics
| Single Family | |
| — | |
| — | |
| 1993 | |
| — | |
| — | |
| No | |
| 0.2 |
| Lake | |
| Hunters Ridge | |
| 200 / Annual | |
| — | |
| — | |
| — | |
| 11830788 | |
| 06361020180000 |
Nearby Schools
| NAME: | DISTRICT: | DISTANCE: | |
|---|---|---|---|
|
Grade School
Woodland Elementary School |
50 | — | |
|
Middle School
Woodland Middle School |
50 | Not in DB | |
|
High School
Grayslake Central High School |
127 | Not in DB | |
Property History
| DATE: | EVENT: | PRICE: | SOURCE: |
|---|---|---|---|
| 9 Oct, 2015 | Sold | $255,000 | MRED MLS |
| 12 Sep, 2015 | Under contract | $259,900 | MRED MLS |
| 18 Aug, 2015 | Listed for sale | $259,900 | MRED MLS |
| 18 Aug, 2023 | Sold | $389,000 | MRED MLS |
| 21 Jul, 2023 | Under contract | $389,000 | MRED MLS |
| 18 Jul, 2023 | Listed for sale | $389,000 | MRED MLS |
| 6 May, 2025 | Sold | $440,000 | MRED MLS |
| 20 Apr, 2025 | Under contract | $439,900 | MRED MLS |
| 16 Apr, 2025 | Listed for sale | $439,900 | MRED MLS |
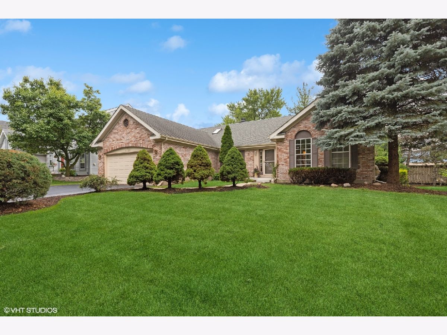
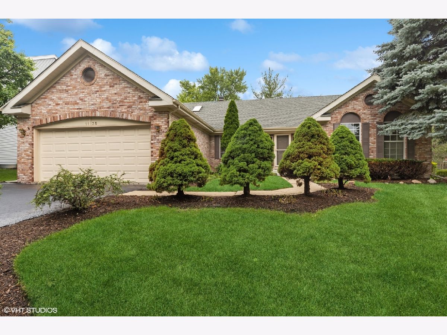
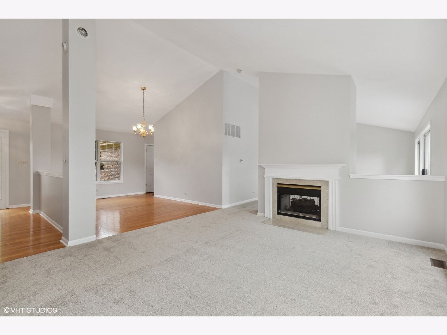
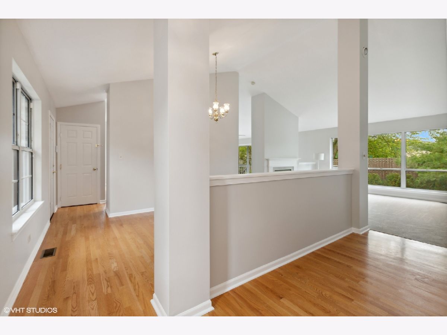
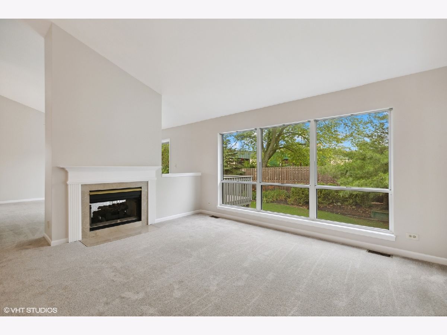
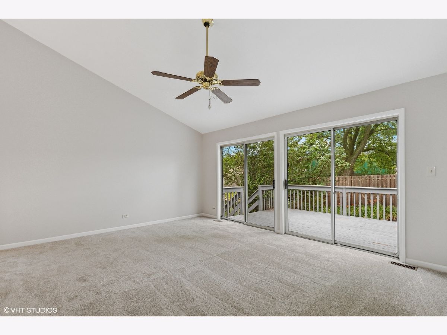
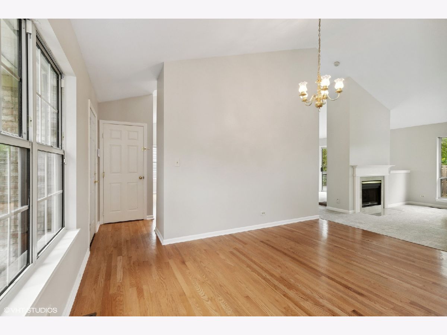
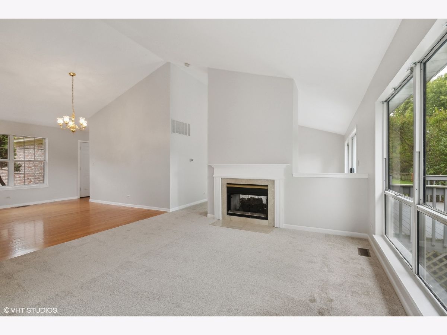
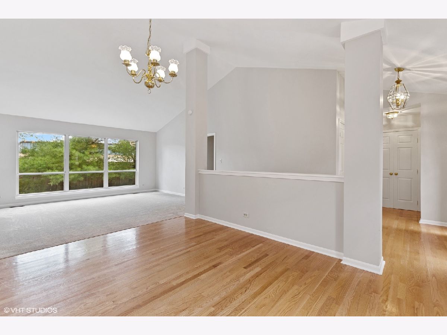
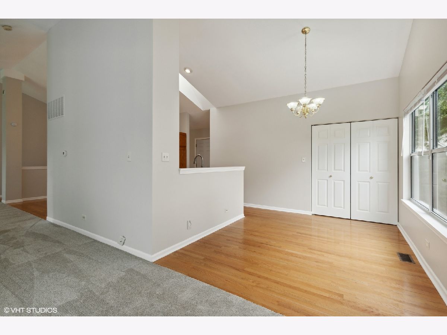
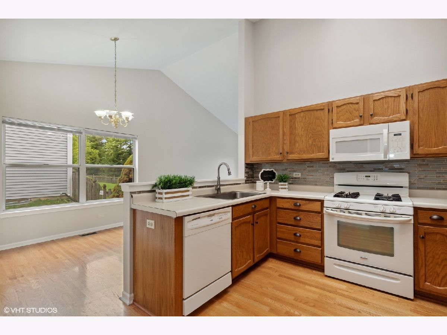
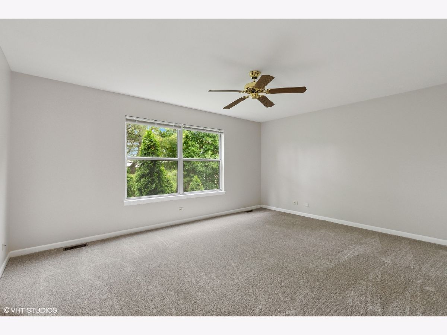
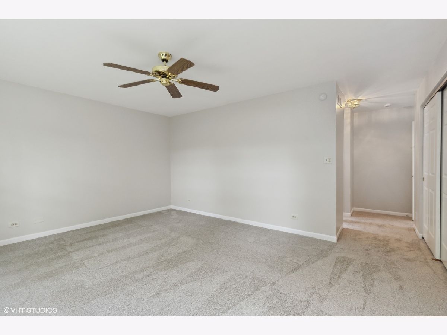
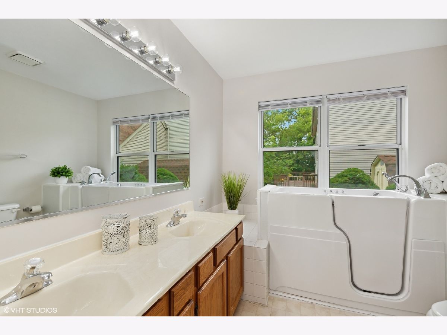
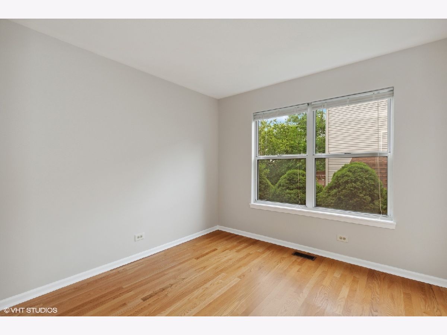
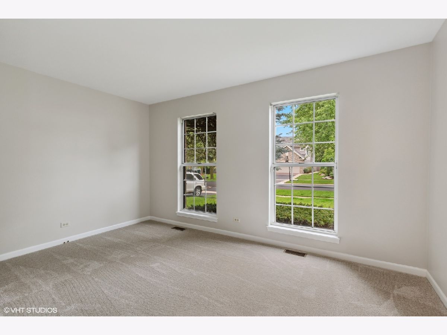
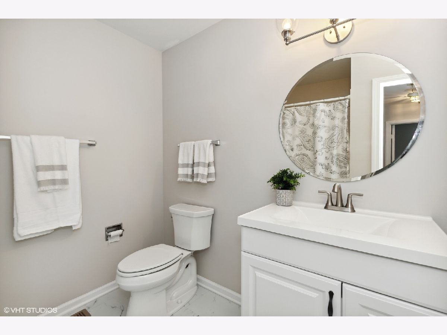
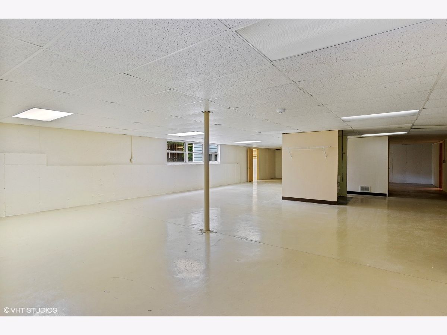
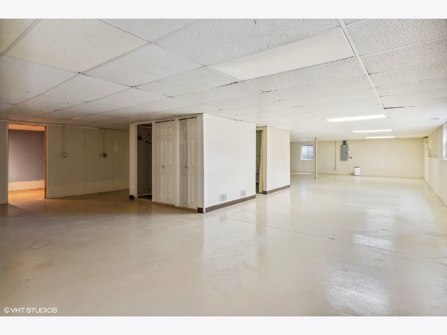
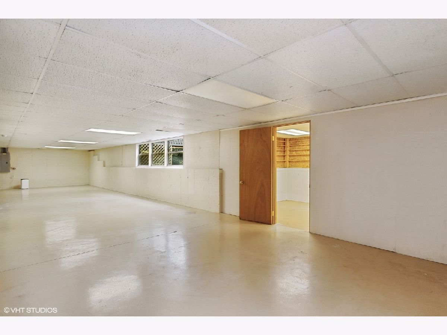
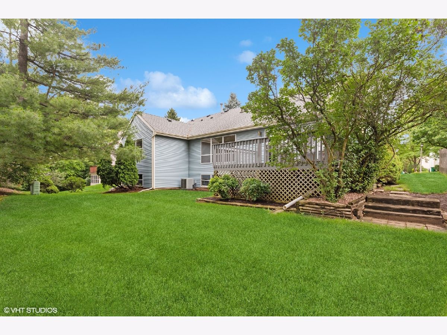
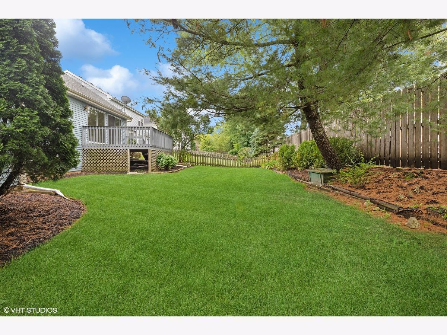
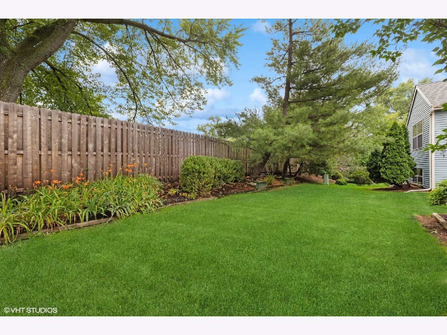
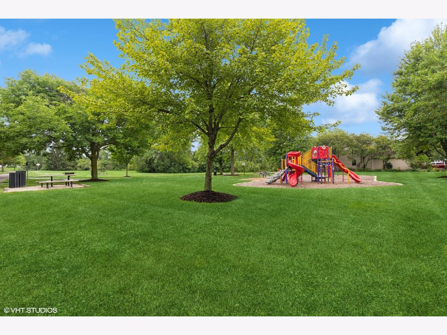
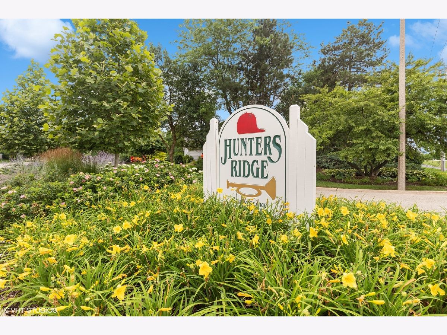
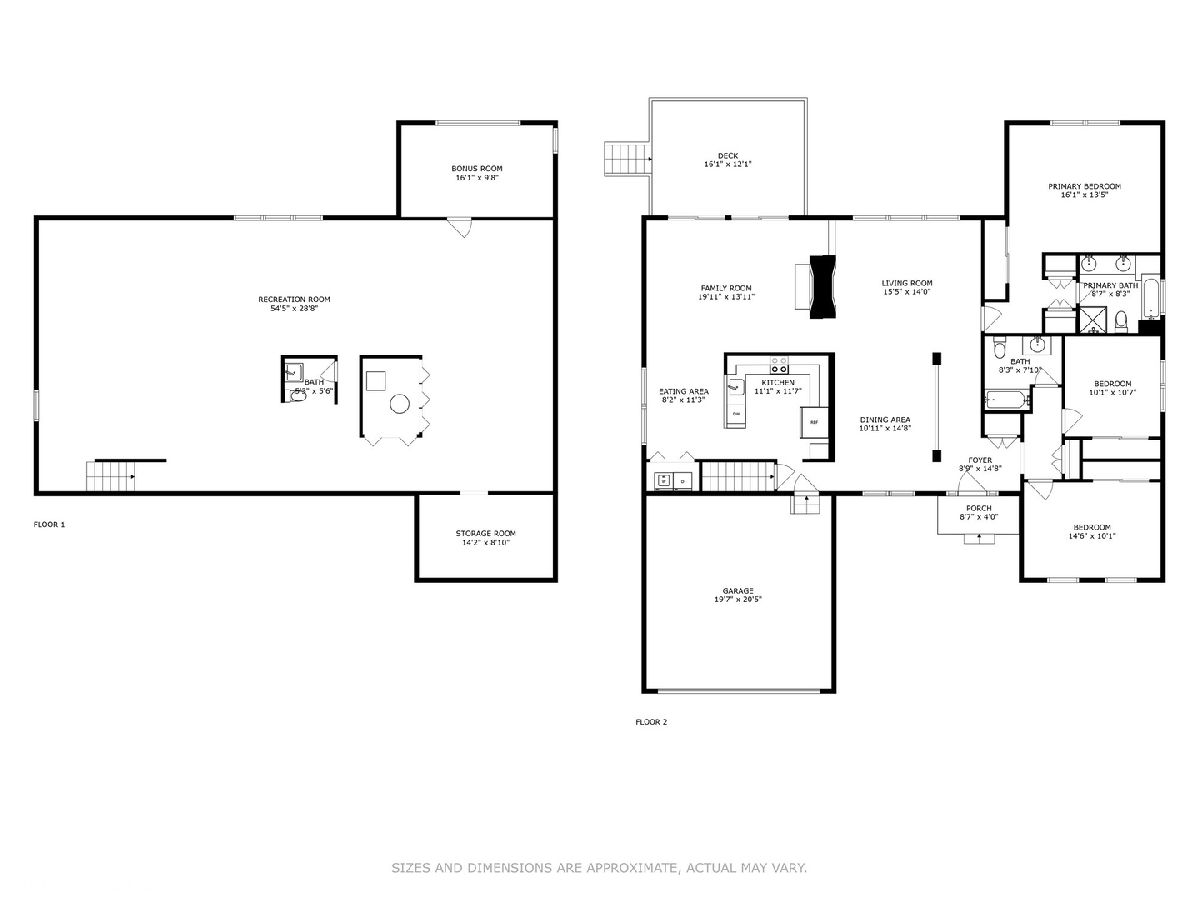
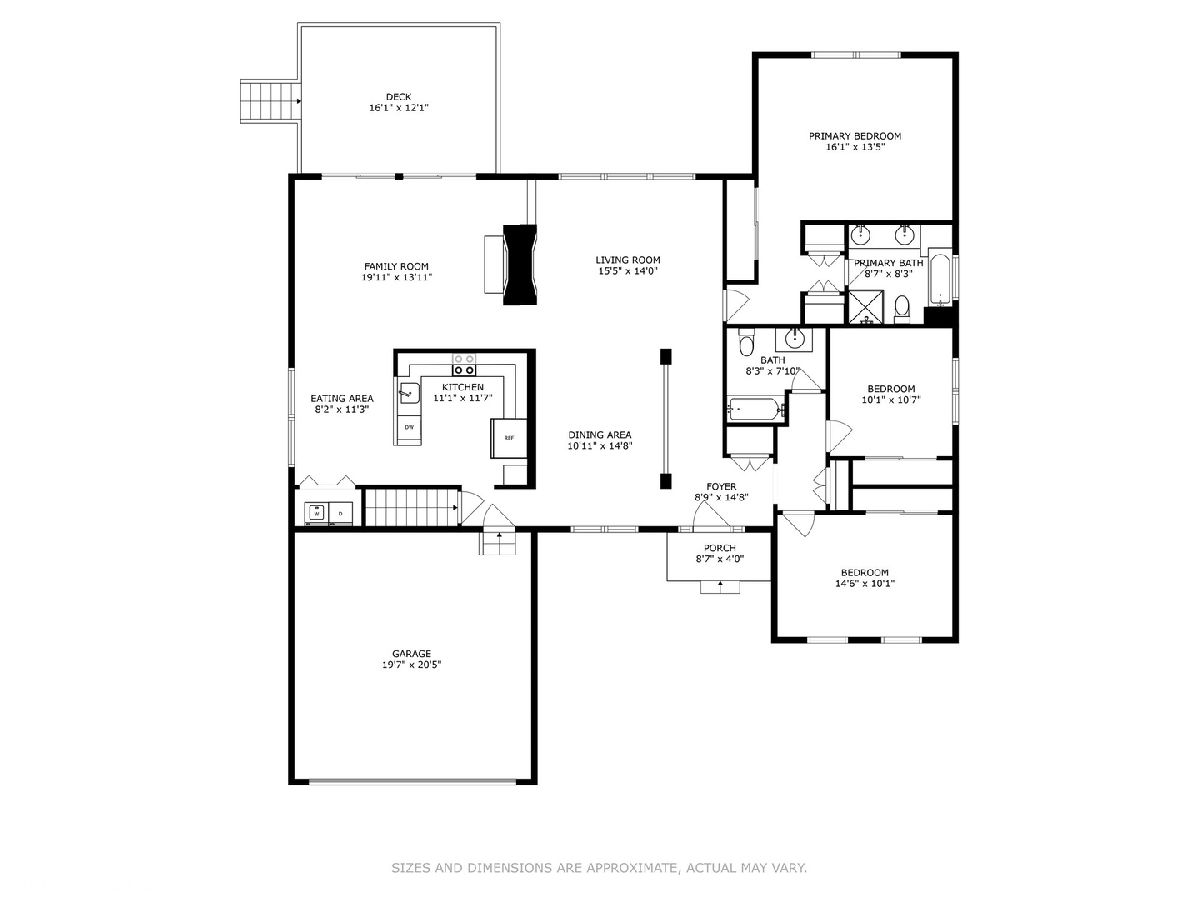
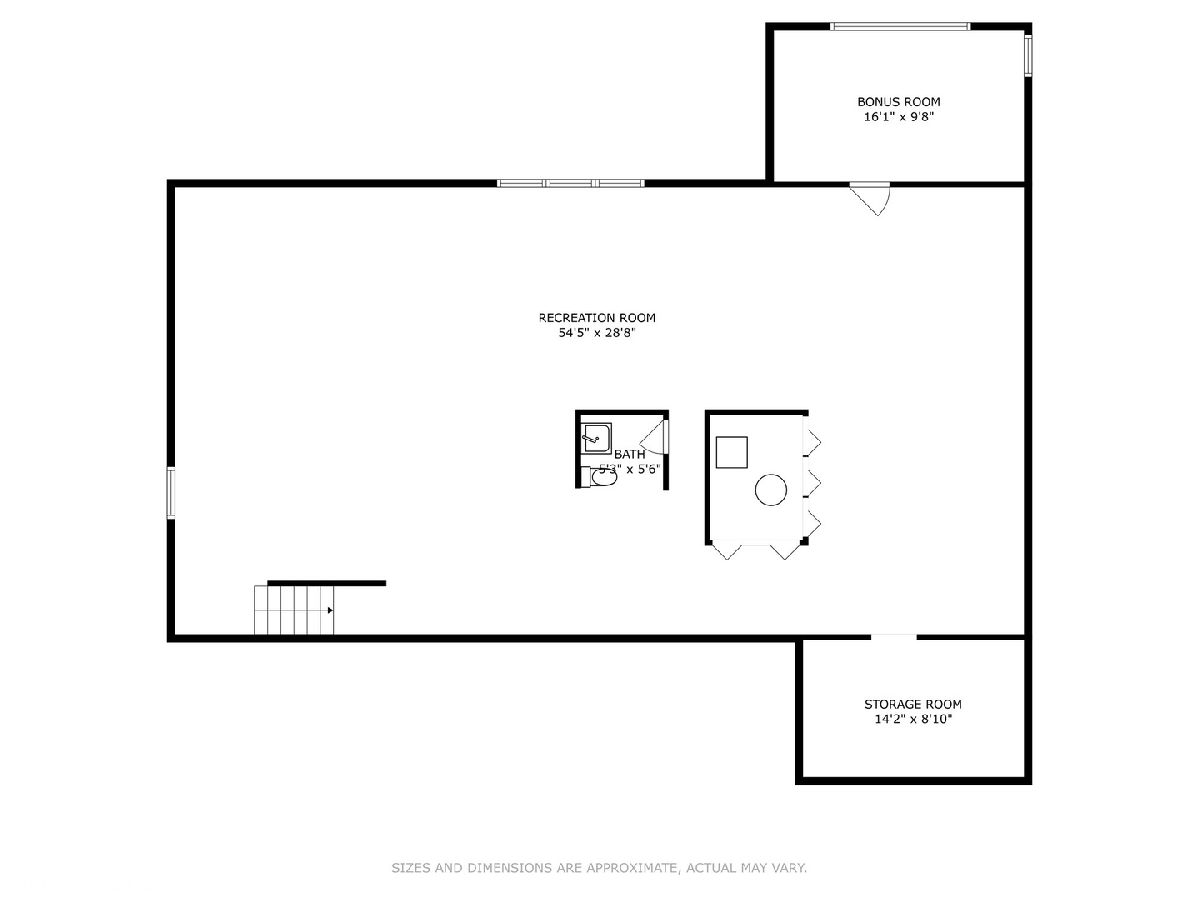
Room Specifics
Total Bedrooms: 3
Bedrooms Above Ground: 3
Bedrooms Below Ground: 0
Dimensions: —
Floor Type: —
Dimensions: —
Floor Type: —
Full Bathrooms: 3
Bathroom Amenities: Whirlpool,Separate Shower
Bathroom in Basement: 1
Rooms: —
Basement Description: Partially Finished
Other Specifics
| 2 | |
| — | |
| Asphalt | |
| — | |
| — | |
| 72X122X72X122 | |
| — | |
| — | |
| — | |
| — | |
| Not in DB | |
| — | |
| — | |
| — | |
| — |
Tax History
| Year | Property Taxes |
|---|---|
| 2015 | $7,976 |
| 2023 | $10,849 |
| 2025 | $10,850 |
Contact Agent
Nearby Similar Homes
Nearby Sold Comparables
Contact Agent
Listing Provided By
@properties Christie's International Real Estate

