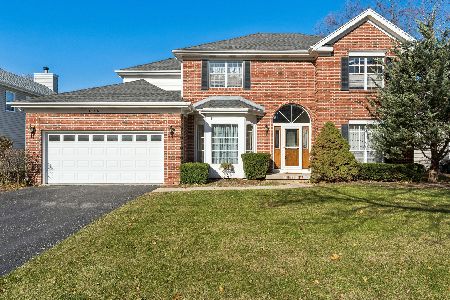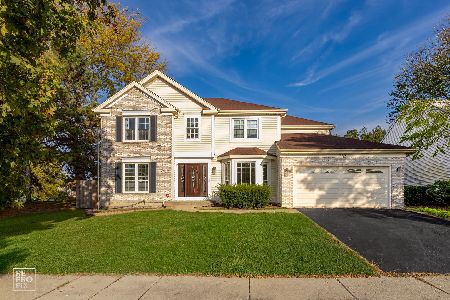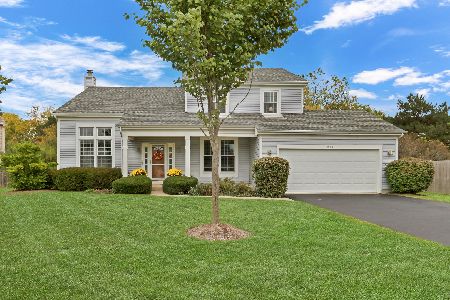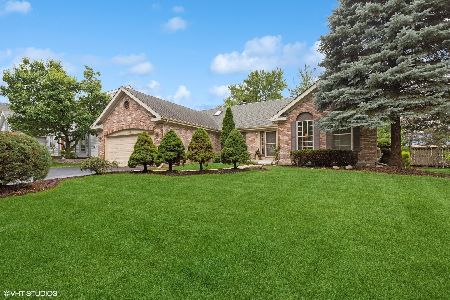1139 Hummingbird Lane, Grayslake, Illinois 60030
$225,500
|
Sold
|
|
| Status: | Closed |
| Sqft: | 1,973 |
| Cost/Sqft: | $119 |
| Beds: | 3 |
| Baths: | 3 |
| Year Built: | 1992 |
| Property Taxes: | $7,809 |
| Days On Market: | 3609 |
| Lot Size: | 0,20 |
Description
Hunters Ridge Gem! NESTLED perfectly on a PRIVATE large fenced backyard w/patio! Open floor plan w/newer Wood Laminate floors in Foyer, Kitchen & Breakfast area! Kitchen w/glass/stone back-splash opens to huge FR w/cathedral ceilings! Master Suite w/WIC, Volume ceilings! Luxury Bath w/ jetted tub, separate shower & dual bowl vanity! Highly acclaimed Woodland Dist. #50 & Dist. 127 Grayslake Central High Schools! Newer Roof - Fall 2014! Newer Energy Efficient Furnace and Sump Pump! See VIRTUAL TOUR for many more PIC's and interactive floor plan! Click on virtual tour, then Floor Plan by level to experience how this home lives! Stunning!
Property Specifics
| Single Family | |
| — | |
| — | |
| 1992 | |
| Partial | |
| — | |
| No | |
| 0.2 |
| Lake | |
| Hunters Ridge | |
| 200 / Annual | |
| Insurance,Other | |
| Lake Michigan | |
| Public Sewer | |
| 09110889 | |
| 06361020190000 |
Nearby Schools
| NAME: | DISTRICT: | DISTANCE: | |
|---|---|---|---|
|
Grade School
Woodland Elementary School |
50 | — | |
|
Middle School
Woodland Middle School |
50 | Not in DB | |
|
High School
Grayslake Central High School |
127 | Not in DB | |
|
Alternate Elementary School
Woodland Intermediate School |
— | Not in DB | |
Property History
| DATE: | EVENT: | PRICE: | SOURCE: |
|---|---|---|---|
| 10 Apr, 2014 | Sold | $220,000 | MRED MLS |
| 5 Feb, 2014 | Under contract | $225,000 | MRED MLS |
| 8 Nov, 2013 | Listed for sale | $225,000 | MRED MLS |
| 17 Mar, 2016 | Sold | $225,500 | MRED MLS |
| 11 Feb, 2016 | Under contract | $234,900 | MRED MLS |
| — | Last price change | $239,900 | MRED MLS |
| 6 Jan, 2016 | Listed for sale | $239,900 | MRED MLS |
Room Specifics
Total Bedrooms: 3
Bedrooms Above Ground: 3
Bedrooms Below Ground: 0
Dimensions: —
Floor Type: Carpet
Dimensions: —
Floor Type: Carpet
Full Bathrooms: 3
Bathroom Amenities: Whirlpool,Separate Shower,Double Sink
Bathroom in Basement: 0
Rooms: Breakfast Room,Foyer,Walk In Closet
Basement Description: Unfinished
Other Specifics
| 2 | |
| Concrete Perimeter | |
| Asphalt | |
| Patio | |
| Fenced Yard | |
| 122X72 | |
| Unfinished | |
| Full | |
| Vaulted/Cathedral Ceilings, Wood Laminate Floors, First Floor Laundry | |
| Range, Dishwasher, Refrigerator, Washer, Dryer, Disposal | |
| Not in DB | |
| Sidewalks, Street Lights, Street Paved | |
| — | |
| — | |
| — |
Tax History
| Year | Property Taxes |
|---|---|
| 2014 | $7,714 |
| 2016 | $7,809 |
Contact Agent
Nearby Similar Homes
Nearby Sold Comparables
Contact Agent
Listing Provided By
Keller Williams Success Realty










