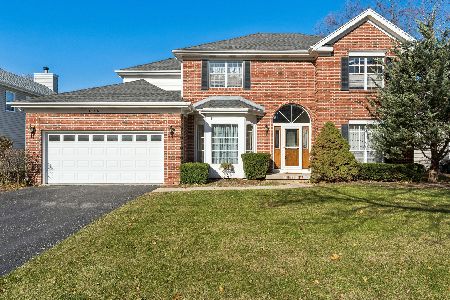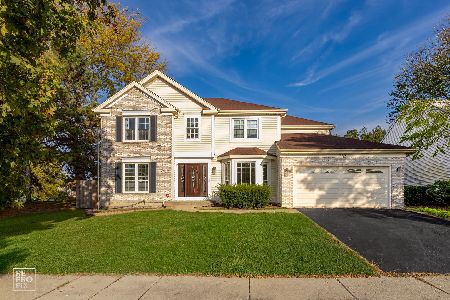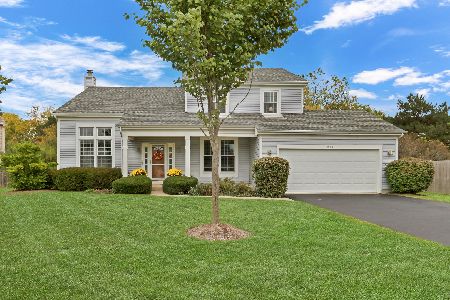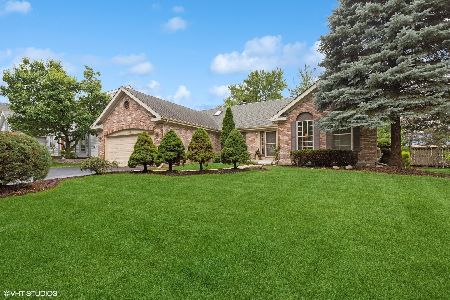1143 Hummingbird Lane, Grayslake, Illinois 60030
$245,000
|
Sold
|
|
| Status: | Closed |
| Sqft: | 3,029 |
| Cost/Sqft: | $81 |
| Beds: | 4 |
| Baths: | 3 |
| Year Built: | 1993 |
| Property Taxes: | $12,739 |
| Days On Market: | 2120 |
| Lot Size: | 0,20 |
Description
STUNNING! Brazillian cherry HARDWOOD floors! MINT kitchen w/ivory glazed cabnets & cherry island, Quartz ct, glass/stone back splash, WI pantry! Living/dining w/bay window! Library & FR w/brick FIREPLACE! Master Suite w/sitting rm(could be 5th bedroom), custom Moldings, DELUX bath w/built-in cubbies, lighting, granite & travertine! w/work-out rm, media rm, workshop! Paver patio w/fire pit! OMG-100k in updates! .This property may qualify for Seller Financing (Vendee). .This property may qualify for Seller Financing (Vendee). SELLER NAME IS SECRETARY OF VETERANS AFFAIRS.
Property Specifics
| Single Family | |
| — | |
| — | |
| 1993 | |
| Partial | |
| COLONIAL | |
| No | |
| 0.2 |
| Lake | |
| Hunters Ridge | |
| 200 / Annual | |
| Other | |
| Lake Michigan | |
| Public Sewer | |
| 10624685 | |
| 06361020200000 |
Nearby Schools
| NAME: | DISTRICT: | DISTANCE: | |
|---|---|---|---|
|
Grade School
Woodland Elementary School |
50 | — | |
|
Middle School
Woodland Middle School |
50 | Not in DB | |
|
High School
Grayslake Central High School |
127 | Not in DB | |
|
Alternate Elementary School
Woodland Intermediate School |
— | Not in DB | |
Property History
| DATE: | EVENT: | PRICE: | SOURCE: |
|---|---|---|---|
| 19 Nov, 2013 | Sold | $320,000 | MRED MLS |
| 10 Oct, 2013 | Under contract | $325,000 | MRED MLS |
| — | Last price change | $334,900 | MRED MLS |
| 30 Aug, 2013 | Listed for sale | $334,900 | MRED MLS |
| 1 May, 2020 | Sold | $245,000 | MRED MLS |
| 13 Mar, 2020 | Under contract | $245,000 | MRED MLS |
| — | Last price change | $256,500 | MRED MLS |
| 1 Feb, 2020 | Listed for sale | $265,500 | MRED MLS |
Room Specifics
Total Bedrooms: 4
Bedrooms Above Ground: 4
Bedrooms Below Ground: 0
Dimensions: —
Floor Type: Carpet
Dimensions: —
Floor Type: Carpet
Dimensions: —
Floor Type: Carpet
Full Bathrooms: 3
Bathroom Amenities: Separate Shower,Double Sink,Garden Tub
Bathroom in Basement: 0
Rooms: Library,Sitting Room
Basement Description: Unfinished
Other Specifics
| 2 | |
| Concrete Perimeter | |
| Asphalt | |
| Brick Paver Patio | |
| — | |
| 122X72X122X73 | |
| — | |
| Full | |
| Vaulted/Cathedral Ceilings, Hardwood Floors | |
| Range, Microwave, Dishwasher, Refrigerator, Washer, Dryer, Disposal | |
| Not in DB | |
| Park, Curbs, Sidewalks, Street Lights, Street Paved | |
| — | |
| — | |
| Gas Starter |
Tax History
| Year | Property Taxes |
|---|---|
| 2013 | $10,313 |
| 2020 | $12,739 |
Contact Agent
Nearby Similar Homes
Nearby Sold Comparables
Contact Agent
Listing Provided By
Island Real Estate Corp.









