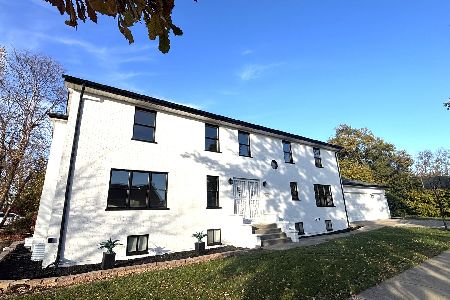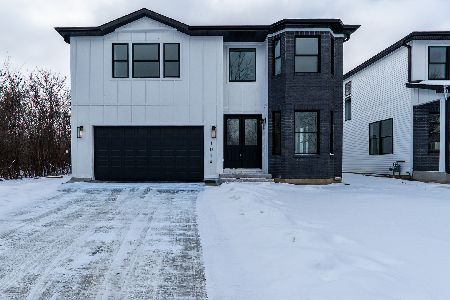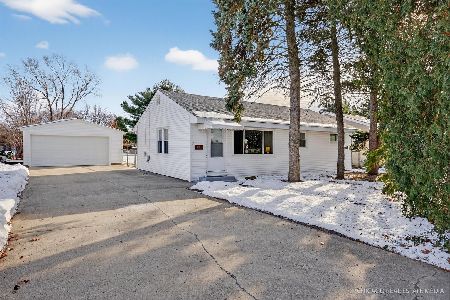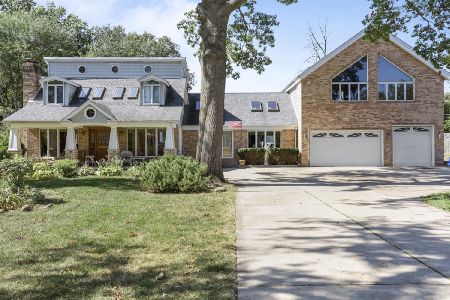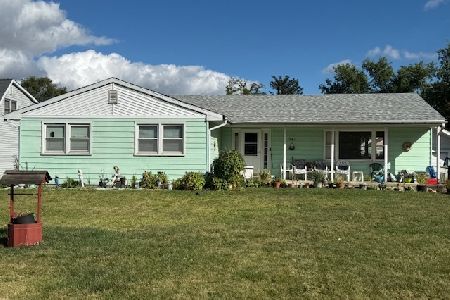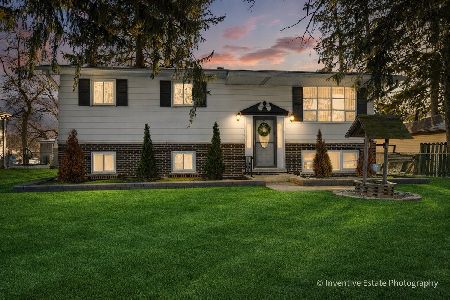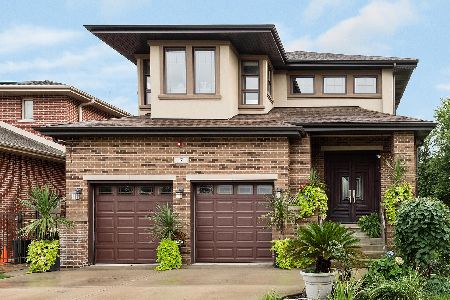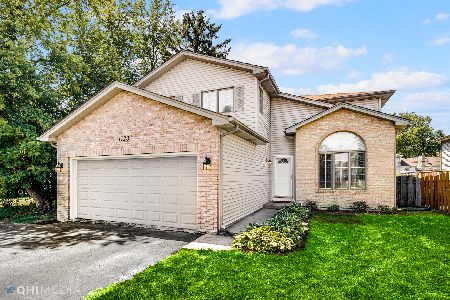1136 Ardmore Avenue, Villa Park, Illinois 60181
$445,000
|
Sold
|
|
| Status: | Closed |
| Sqft: | 2,318 |
| Cost/Sqft: | $186 |
| Beds: | 3 |
| Baths: | 2 |
| Year Built: | 1998 |
| Property Taxes: | $5,369 |
| Days On Market: | 338 |
| Lot Size: | 0,00 |
Description
Welcome to 1136 N Ardmore Ave, Villa Park-a stunning and meticulously maintained 3-bedroom, 2-bath home that is truly move-in ready. Built in 1998, this home has been thoughtfully updated with modern touches while maintaining its timeless charm. In 2016, a new roof and driveway were installed, and in 2018 the kitchen was beautifully enhanced with refinished floors, granite countertops, and updated appliances, making it a perfect space for cooking and entertaining. The warmth of hardwood floors extends throughout both the main and second levels, complemented by a cozy gas fireplace added in 2019. The home also features a full powder bath, ceramic flooring in the lower level, and a spacious sub-basement for extra storage or potential living space. Step outside to a fully fenced-in backyard with recently replaced fence posts, a new shed, and a spacious patio equipped with a retractable Marygrove awning (20x8 with LED lights), perfect for enjoying summer evenings. The side patio seamlessly connects to the back, creating an ideal setup for outdoor gatherings. Anderson sliding doors and a new garage door were replaced in 2018, and Windsor windows were installed throughout, providing energy efficiency and style. The home is Generac-ready for added convenience. Additional features include abundant canned lighting, a lower-level cedar closet, a sump pump installed in 2024, and updated window treatments from 2019. Located in the heart of Villa Park, this home offers easy access to shopping, dining, and transportation, including the Villa Park Metra station for a quick commute to downtown Chicago. Don't miss this rare opportunity to own a beautifully updated home in a vibrant community-schedule your showing today!
Property Specifics
| Single Family | |
| — | |
| — | |
| 1998 | |
| — | |
| — | |
| No | |
| — |
| — | |
| Ardmore | |
| — / Not Applicable | |
| — | |
| — | |
| — | |
| 12323316 | |
| 0333406018 |
Nearby Schools
| NAME: | DISTRICT: | DISTANCE: | |
|---|---|---|---|
|
Grade School
Ardmore Elementary School |
45 | — | |
|
Middle School
Indian Trail Junior High School |
4 | Not in DB | |
|
High School
Addison Trail High School |
88 | Not in DB | |
Property History
| DATE: | EVENT: | PRICE: | SOURCE: |
|---|---|---|---|
| 14 May, 2025 | Sold | $445,000 | MRED MLS |
| 30 Mar, 2025 | Under contract | $430,000 | MRED MLS |
| 28 Mar, 2025 | Listed for sale | $430,000 | MRED MLS |
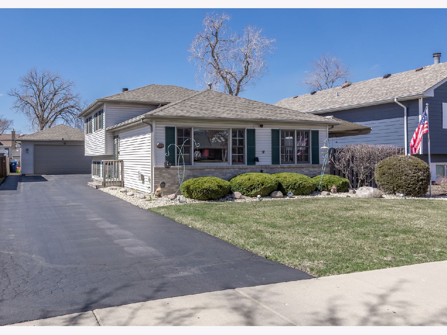
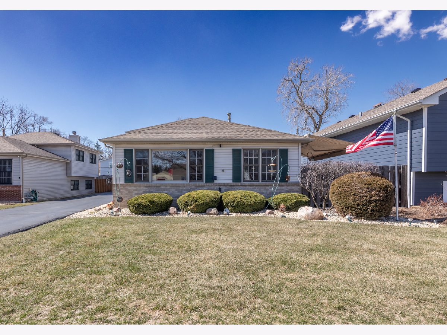
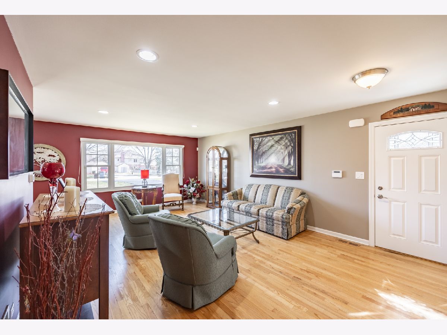
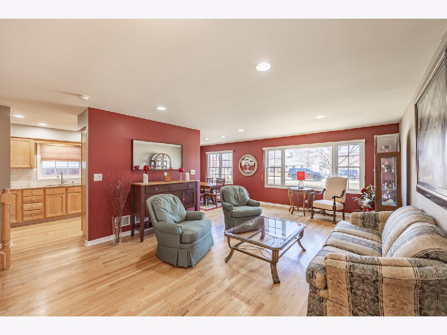
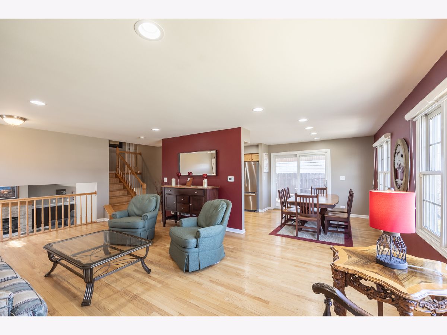
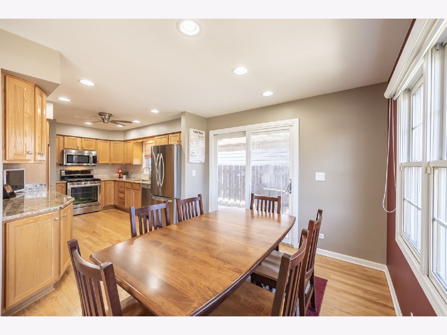
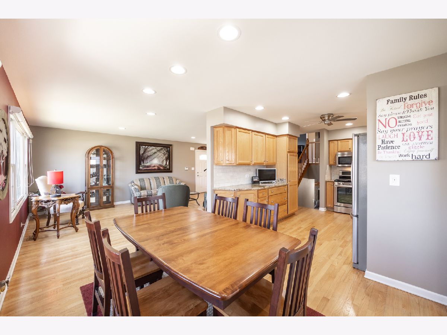
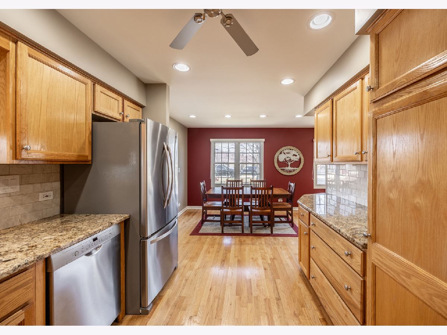
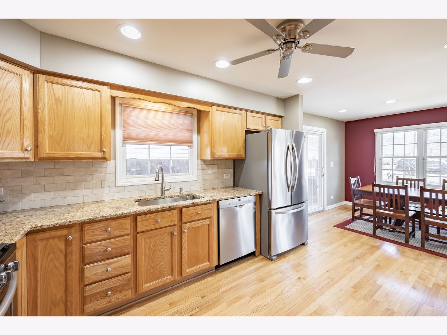
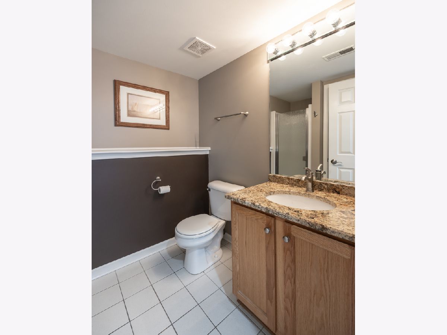
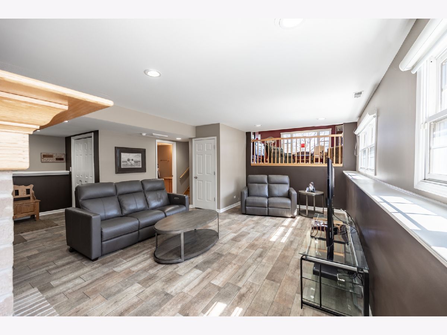
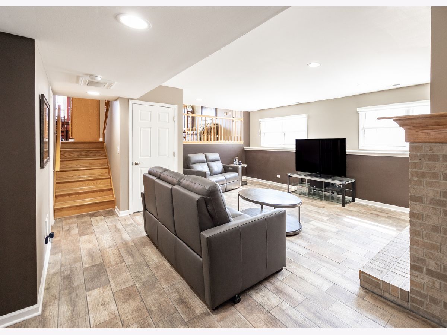
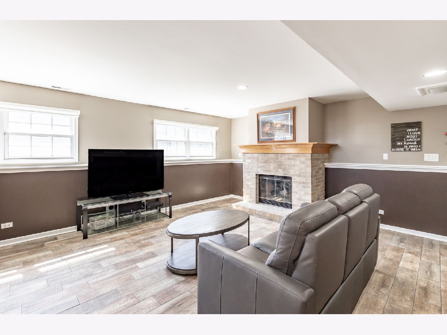
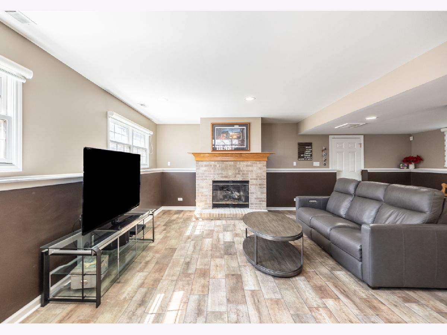
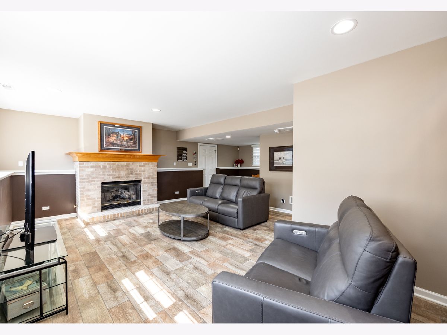
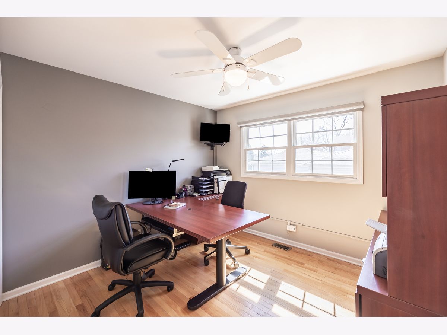
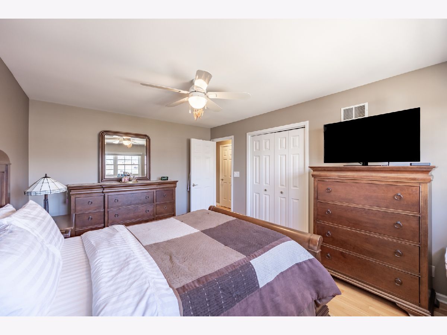
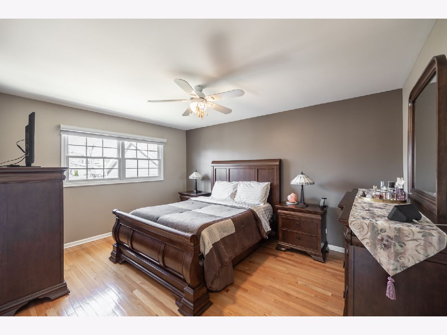
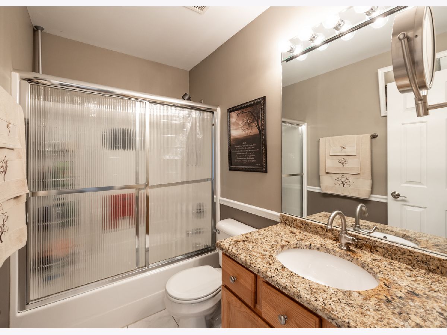
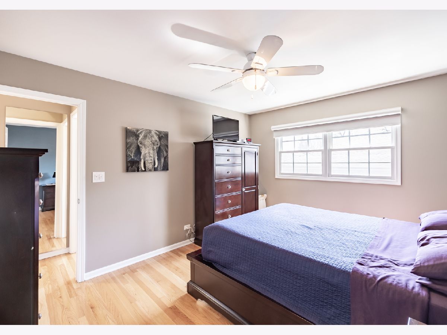
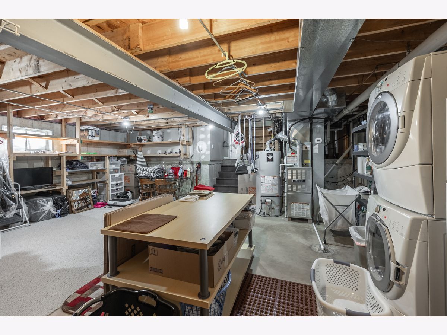
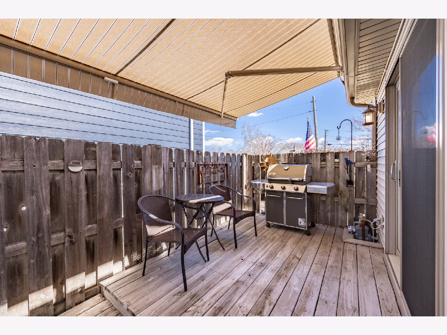
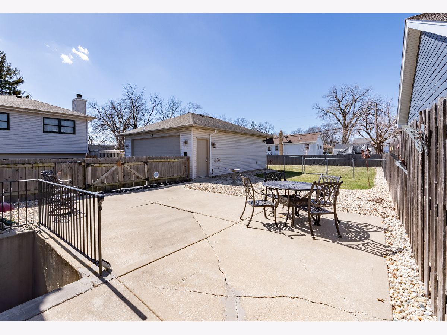
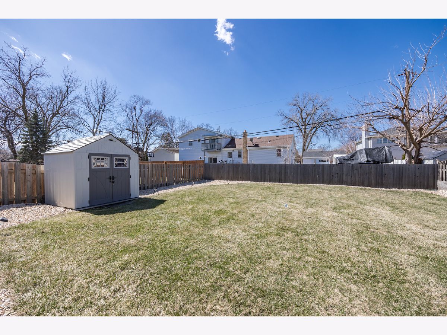
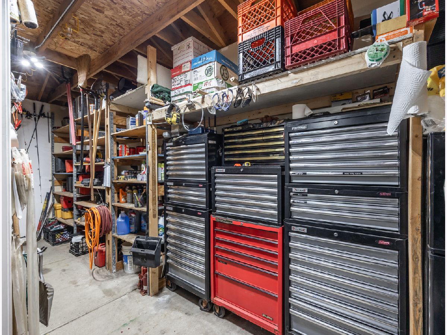
Room Specifics
Total Bedrooms: 3
Bedrooms Above Ground: 3
Bedrooms Below Ground: 0
Dimensions: —
Floor Type: —
Dimensions: —
Floor Type: —
Full Bathrooms: 2
Bathroom Amenities: —
Bathroom in Basement: 0
Rooms: —
Basement Description: —
Other Specifics
| 2.5 | |
| — | |
| — | |
| — | |
| — | |
| 171X50 | |
| — | |
| — | |
| — | |
| — | |
| Not in DB | |
| — | |
| — | |
| — | |
| — |
Tax History
| Year | Property Taxes |
|---|---|
| 2025 | $5,369 |
Contact Agent
Nearby Similar Homes
Nearby Sold Comparables
Contact Agent
Listing Provided By
Great Western Properties

