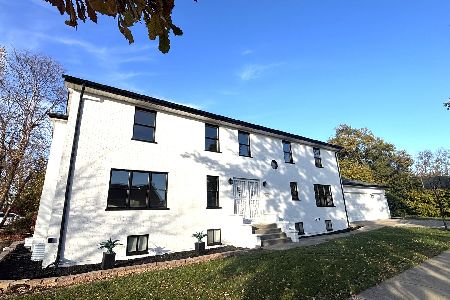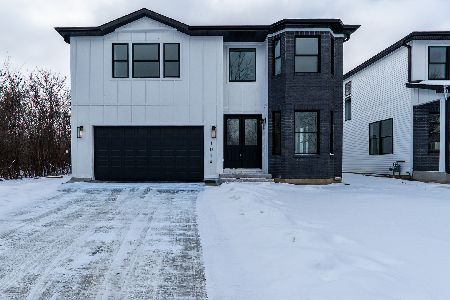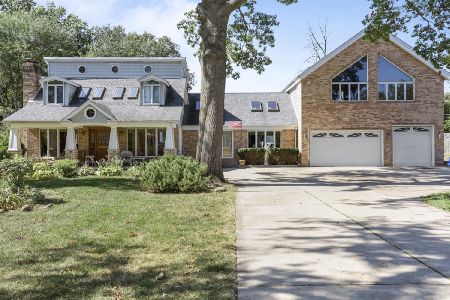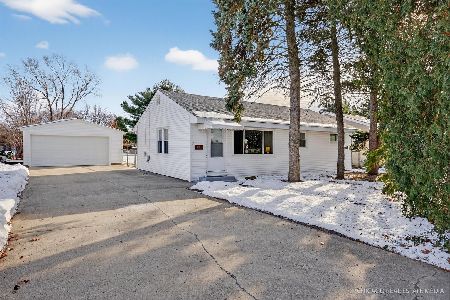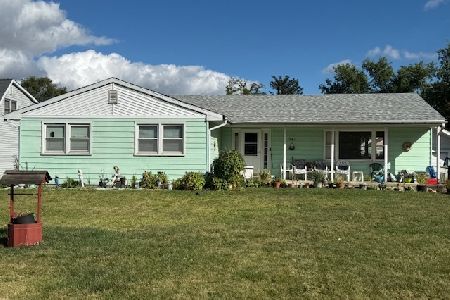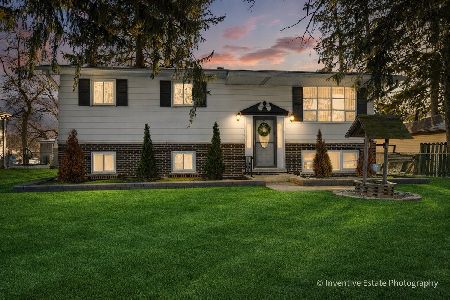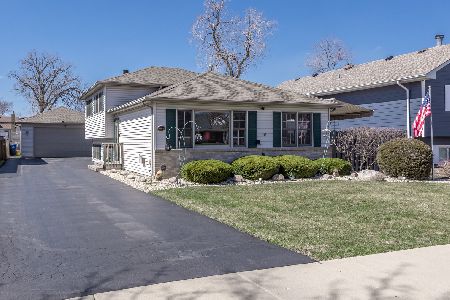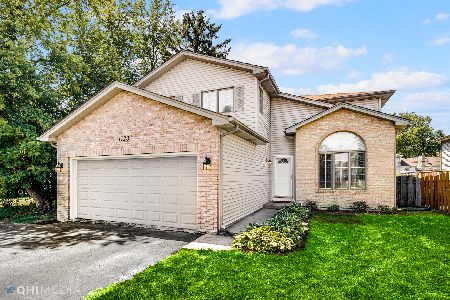17 Armitage Avenue, Villa Park, Illinois 60181
$595,000
|
Sold
|
|
| Status: | Closed |
| Sqft: | 4,553 |
| Cost/Sqft: | $132 |
| Beds: | 4 |
| Baths: | 5 |
| Year Built: | 2008 |
| Property Taxes: | $10,296 |
| Days On Market: | 1826 |
| Lot Size: | 0,17 |
Description
Stunning custom prairie inspired 2 story brick/stucco home with LOTS of extras! Walk into a 2 story inviting foyer with beautiful picture windows. This home offers 4 bedroom 5 full baths with 4,553 sf of living space. Beautiful trim work all throughout home which includes wainscoting, 7" baseboards, crown molding and coffered ceiling. Custom cabinetry all throughout with solid construction includes English dovetail, soft close drawers and doors, 10 foot ceiling on 1st floor , 9' in basement and 2nd floor. 1st floor bedroom, Possible in-law arrangement. Brazilian cherry hardwood floors on 1st and 2nd floors. Granite counter tops in all bathrooms and kitchens as well as back splash. Stainless steel appliances. Spacious 1st floor mudroom/laundry with closet, sink and garage access. Master bath offers double vanity, Jacuzzi, bidet and large shower. Plenty of cabinet space and storage all throughout. Walk-in closets. Full finished basement with full kitchen and gorgeous custom wood burning oven. Perfect setup for entertaining guests! English basement with ample natural light. Porcelain tile in basement and bathrooms. Radiant heated floors in basement. A home with all the features offered won't last long.
Property Specifics
| Single Family | |
| — | |
| Prairie | |
| 2008 | |
| Full,English | |
| — | |
| No | |
| 0.17 |
| Du Page | |
| — | |
| — / Not Applicable | |
| None | |
| Lake Michigan,Public | |
| Public Sewer, Sewer-Storm | |
| 11006662 | |
| 0333406038 |
Property History
| DATE: | EVENT: | PRICE: | SOURCE: |
|---|---|---|---|
| 21 Apr, 2021 | Sold | $595,000 | MRED MLS |
| 5 Mar, 2021 | Under contract | $599,000 | MRED MLS |
| 1 Mar, 2021 | Listed for sale | $599,000 | MRED MLS |
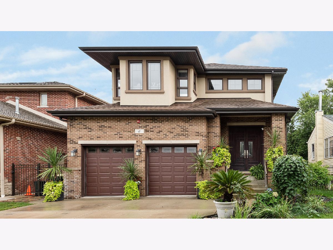
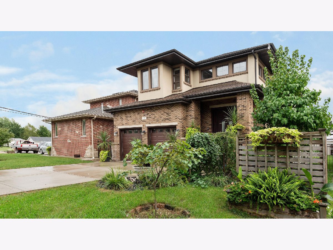
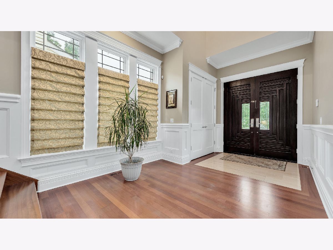
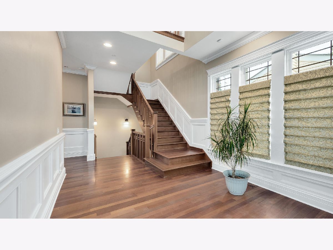
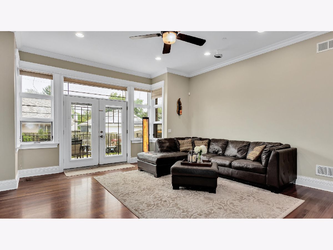
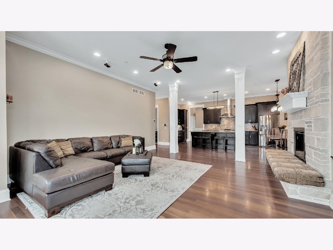
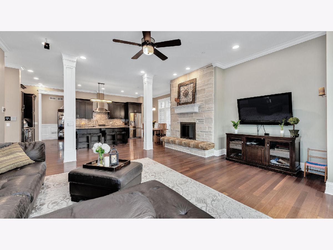
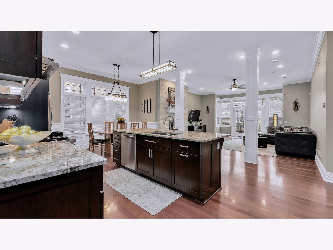
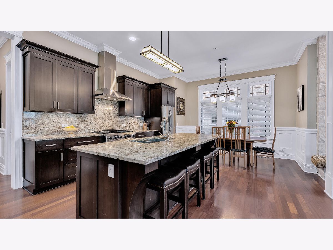
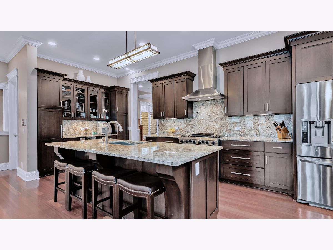
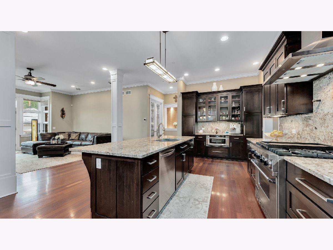
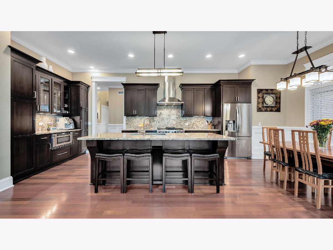
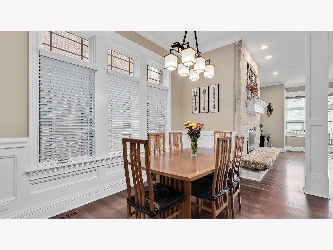
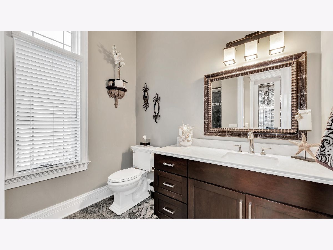
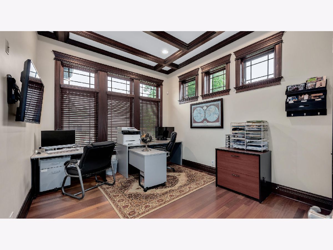
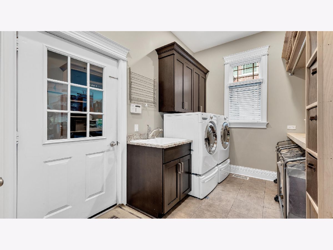
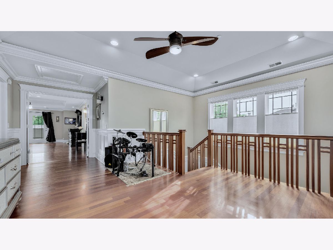
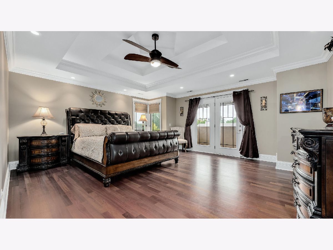
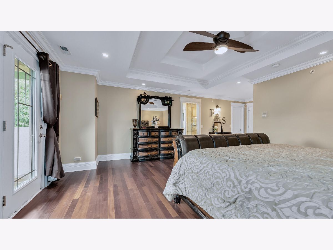
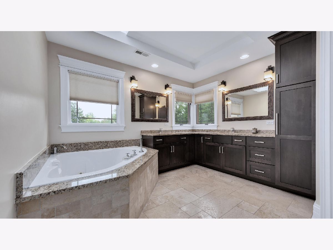
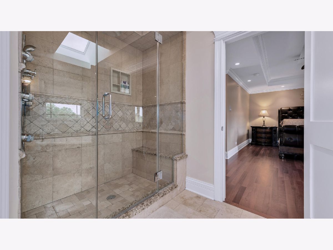
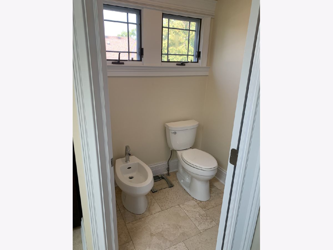
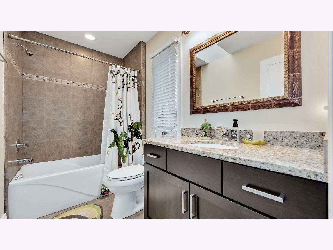
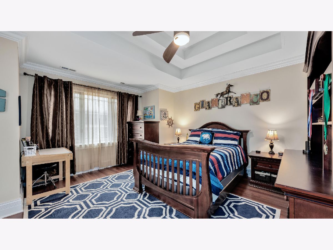
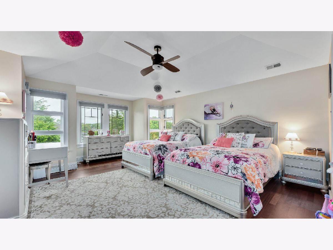
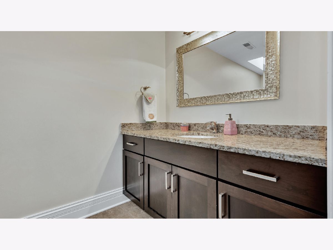
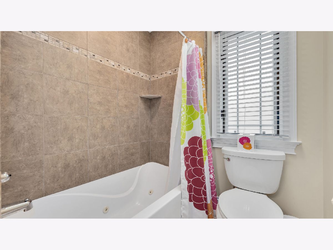
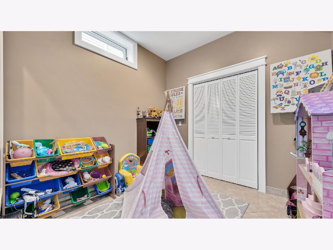
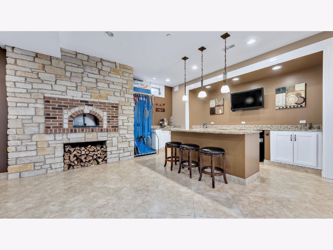
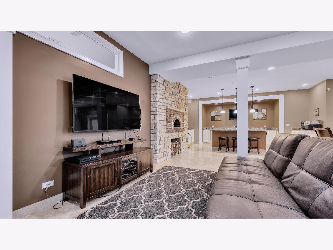
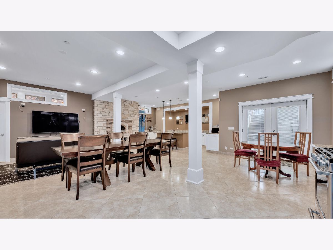
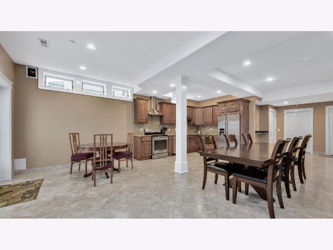
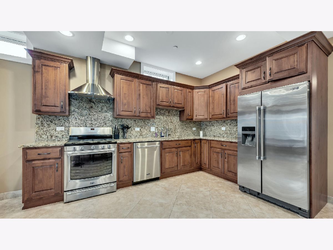
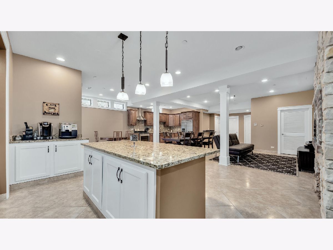
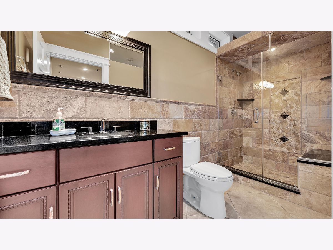
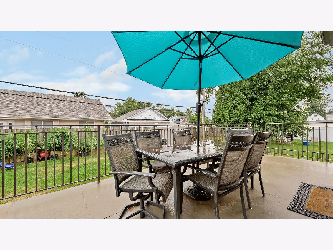
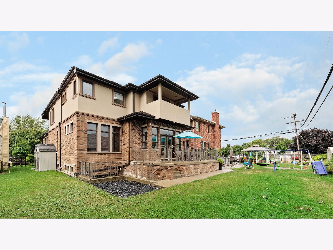
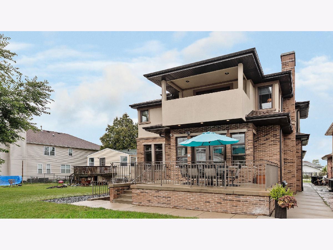
Room Specifics
Total Bedrooms: 4
Bedrooms Above Ground: 4
Bedrooms Below Ground: 0
Dimensions: —
Floor Type: Hardwood
Dimensions: —
Floor Type: Hardwood
Dimensions: —
Floor Type: Hardwood
Full Bathrooms: 5
Bathroom Amenities: Whirlpool,Separate Shower,Double Sink,Bidet,Full Body Spray Shower
Bathroom in Basement: 1
Rooms: Loft,Play Room,Kitchen,Foyer,Other Room,Recreation Room,Eating Area,Balcony/Porch/Lanai
Basement Description: Finished,Cellar,Lookout,Rec/Family Area,Storage Space
Other Specifics
| 2 | |
| — | |
| Concrete | |
| — | |
| — | |
| 50X150 | |
| — | |
| Half | |
| Vaulted/Cathedral Ceilings, Skylight(s), Hardwood Floors, Heated Floors, First Floor Bedroom, In-Law Arrangement, First Floor Laundry, First Floor Full Bath, Walk-In Closet(s), Ceiling - 10 Foot, Ceiling - 9 Foot, Ceilings - 9 Foot, Coffered Ceiling(s), Special Millwo | |
| Range, Microwave, Dishwasher, Refrigerator, Washer, Dryer, Disposal, Stainless Steel Appliance(s), Range Hood, Intercom, Gas Oven, Range Hood | |
| Not in DB | |
| — | |
| — | |
| — | |
| Wood Burning, Gas Starter, Masonry, More than one |
Tax History
| Year | Property Taxes |
|---|---|
| 2021 | $10,296 |
Contact Agent
Nearby Similar Homes
Nearby Sold Comparables
Contact Agent
Listing Provided By
Infiniti Realty & Development, Inc.

