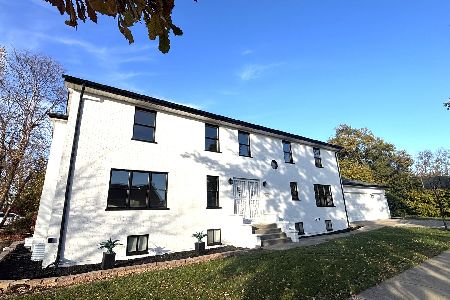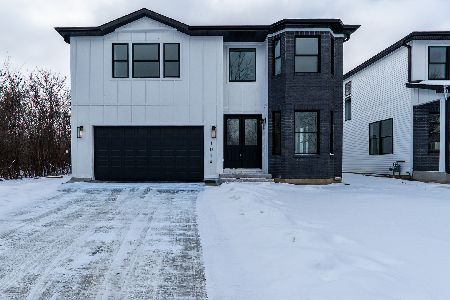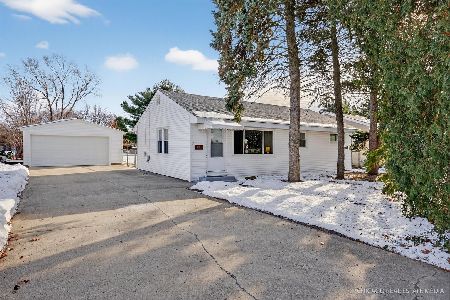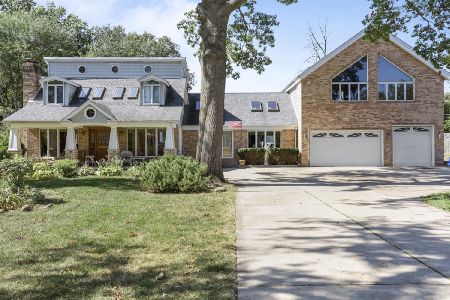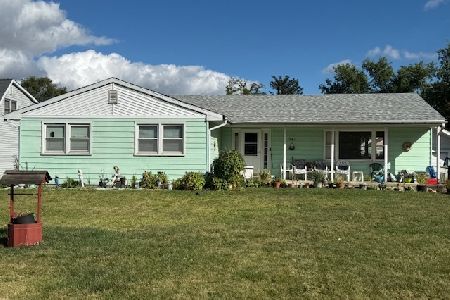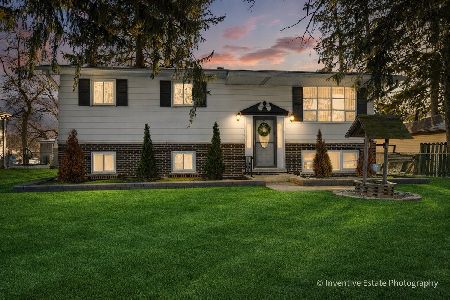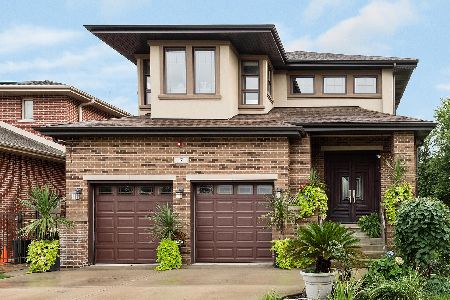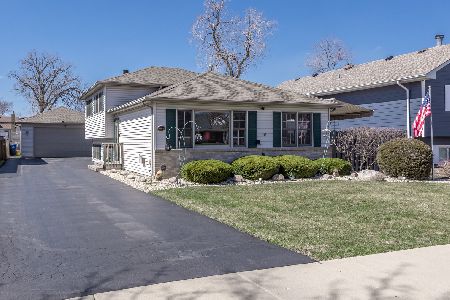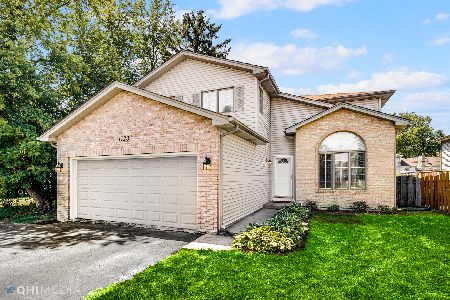1140 Ardmore Avenue, Villa Park, Illinois 60181
$229,000
|
Sold
|
|
| Status: | Closed |
| Sqft: | 1,566 |
| Cost/Sqft: | $146 |
| Beds: | 4 |
| Baths: | 3 |
| Year Built: | 1995 |
| Property Taxes: | $5,434 |
| Days On Market: | 5801 |
| Lot Size: | 0,00 |
Description
You'll be so impressed! Built in 1995, this sharp split level with sub-basement is totally move-in ready. big kitchen with island, separate dining room, huge living room with fireplace and cathedral ceiling. 3 spacious bedrooms on the 2nd floor. Lower level features a family room, full bath, 4th bedroom and new carpet.
Property Specifics
| Single Family | |
| — | |
| Bi-Level | |
| 1995 | |
| Partial | |
| — | |
| No | |
| — |
| Du Page | |
| — | |
| 0 / Not Applicable | |
| None | |
| Private Well | |
| Public Sewer | |
| 07499373 | |
| 0333406028 |
Nearby Schools
| NAME: | DISTRICT: | DISTANCE: | |
|---|---|---|---|
|
Grade School
Fullerton Elementary School |
4 | — | |
|
Middle School
Indian Trail Junior High School |
4 | Not in DB | |
|
High School
Addison Trail High School |
88 | Not in DB | |
Property History
| DATE: | EVENT: | PRICE: | SOURCE: |
|---|---|---|---|
| 30 Jun, 2010 | Sold | $229,000 | MRED MLS |
| 17 Apr, 2010 | Under contract | $229,000 | MRED MLS |
| 13 Apr, 2010 | Listed for sale | $229,000 | MRED MLS |
Room Specifics
Total Bedrooms: 4
Bedrooms Above Ground: 4
Bedrooms Below Ground: 0
Dimensions: —
Floor Type: Carpet
Dimensions: —
Floor Type: Carpet
Dimensions: —
Floor Type: Carpet
Full Bathrooms: 3
Bathroom Amenities: —
Bathroom in Basement: 0
Rooms: —
Basement Description: Sub-Basement
Other Specifics
| 3 | |
| — | |
| Asphalt | |
| Patio | |
| — | |
| 51 X 171 | |
| — | |
| Yes | |
| Skylight(s) | |
| Range, Microwave, Dishwasher, Refrigerator | |
| Not in DB | |
| Street Lights, Street Paved | |
| — | |
| — | |
| Wood Burning, Gas Starter |
Tax History
| Year | Property Taxes |
|---|---|
| 2010 | $5,434 |
Contact Agent
Nearby Similar Homes
Nearby Sold Comparables
Contact Agent
Listing Provided By
J.W. Reedy Realty

