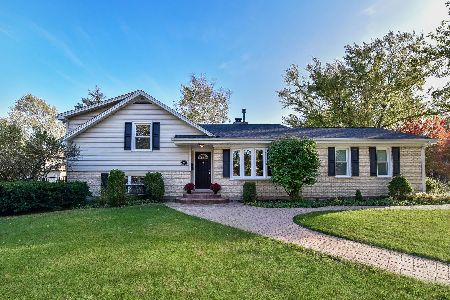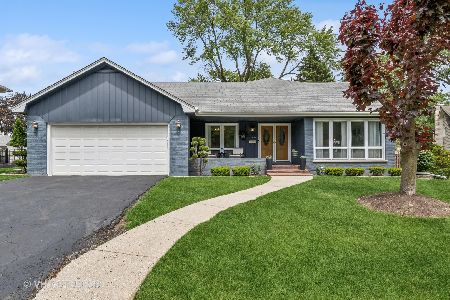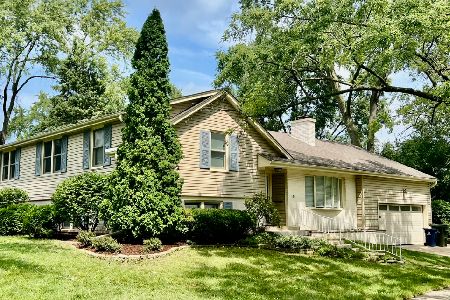1136 Catalpa Drive, Naperville, Illinois 60540
$362,000
|
Sold
|
|
| Status: | Closed |
| Sqft: | 2,400 |
| Cost/Sqft: | $162 |
| Beds: | 4 |
| Baths: | 3 |
| Year Built: | 1984 |
| Property Taxes: | $6,844 |
| Days On Market: | 4996 |
| Lot Size: | 0,22 |
Description
Gorgeous Updated Colonial in prime location..close to Dwntow,parks,Casey's.Kitchen with glzed cabinets,SS appliances,granite,Hrdwood + breakfast area!!All Baths recently updated!Family R with fireplace and door to outdoor deck.French doors open from LR to FR.Large finished basement with seperate office!New Roof,furnace,windows,hot water heater and recently painted inside and out! 4 bedrms up.New updated master bath!
Property Specifics
| Single Family | |
| — | |
| Colonial | |
| 1984 | |
| Full | |
| — | |
| No | |
| 0.22 |
| Du Page | |
| — | |
| 0 / Not Applicable | |
| None | |
| Lake Michigan | |
| Public Sewer | |
| 08076965 | |
| 0830113007 |
Nearby Schools
| NAME: | DISTRICT: | DISTANCE: | |
|---|---|---|---|
|
Grade School
Elmwood Elementary School |
203 | — | |
|
Middle School
Lincoln Junior High School |
203 | Not in DB | |
|
High School
Naperville Central High School |
203 | Not in DB | |
Property History
| DATE: | EVENT: | PRICE: | SOURCE: |
|---|---|---|---|
| 19 Oct, 2012 | Sold | $362,000 | MRED MLS |
| 18 Sep, 2012 | Under contract | $389,900 | MRED MLS |
| — | Last price change | $399,900 | MRED MLS |
| 26 May, 2012 | Listed for sale | $420,000 | MRED MLS |
| 14 Jan, 2016 | Sold | $350,000 | MRED MLS |
| 19 Nov, 2015 | Under contract | $370,000 | MRED MLS |
| — | Last price change | $395,000 | MRED MLS |
| 2 Sep, 2015 | Listed for sale | $395,000 | MRED MLS |
| 29 Jul, 2019 | Sold | $380,000 | MRED MLS |
| 3 Jul, 2019 | Under contract | $389,900 | MRED MLS |
| 17 Jun, 2019 | Listed for sale | $389,900 | MRED MLS |
Room Specifics
Total Bedrooms: 4
Bedrooms Above Ground: 4
Bedrooms Below Ground: 0
Dimensions: —
Floor Type: Carpet
Dimensions: —
Floor Type: Carpet
Dimensions: —
Floor Type: Carpet
Full Bathrooms: 3
Bathroom Amenities: Separate Shower,Double Sink
Bathroom in Basement: 0
Rooms: Breakfast Room,Recreation Room
Basement Description: Finished
Other Specifics
| 2 | |
| Concrete Perimeter | |
| Concrete | |
| Deck, Storms/Screens | |
| — | |
| 9508 SQUARE FEET | |
| Pull Down Stair,Unfinished | |
| Full | |
| Hardwood Floors, First Floor Laundry | |
| Range, Microwave, Dishwasher, Refrigerator, Washer, Dryer, Disposal | |
| Not in DB | |
| Sidewalks, Street Lights, Street Paved | |
| — | |
| — | |
| Wood Burning |
Tax History
| Year | Property Taxes |
|---|---|
| 2012 | $6,844 |
| 2016 | $7,303 |
| 2019 | $7,772 |
Contact Agent
Nearby Similar Homes
Nearby Sold Comparables
Contact Agent
Listing Provided By
Baird & Warner








