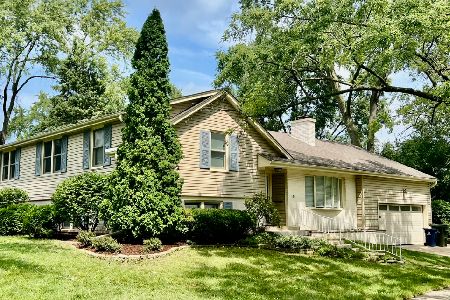1140 Catalpa Lane, Naperville, Illinois 60540
$560,000
|
Sold
|
|
| Status: | Closed |
| Sqft: | 2,011 |
| Cost/Sqft: | $273 |
| Beds: | 4 |
| Baths: | 2 |
| Year Built: | 1964 |
| Property Taxes: | $8,421 |
| Days On Market: | 236 |
| Lot Size: | 0,00 |
Description
Welcome To This Pottery Barn Style Home With A Delightful Eastern Exposed Backyard Of Flora & Privacy Including A Brick Halfwall & Paver Walkway. 4 Bedrooms, 2 Baths & TWO Family Rooms. Larger LIVABLE Sq Ftge Of Approx 2500 Sq Ft. Freshly Painted Inside & Out. Sweet Front Porch To Relax & Enjoy Your Starbucks (Pick It Up Right Down The Street) Updated Fixtures, Baths & Kitchen. Primary Pocket Door To Shared Bath. It's A "No Carpet" Living Space. Allergy Free. LOCATION. LOCATION. LOCATION. Olympic Terrace Home Is Centrally Located To Walk To Town (3 Blocks From Traders Joes). Exceptional Setting For This Updated Tri-Level. Enjoy Downtown Naperville With Ease. Within Walking Distance To Gartner Plaza Hosting Key Anchor Retail & Shopping Stores Like Trader Joes. Starbucks Across The Street. Take A Bike Ride Along The Dupage River Path Just East Of Washington St. Award-Winning Blue Ribbon Naperville Central HS. 2021 HVAC (located in the crawl). Kitchen Appliances-Newer. Radon Tested 5.25.25---LOW LEVEL. Just 5 Minutes To The Burlington Train Station & Major Expressways (I-88 & I-355)-An Ideal Commuter Location! Don't Miss Your Chance To Own This Turnkey Home In One Of Naperville's Most Desirable Areas & NO HOA FEES!
Property Specifics
| Single Family | |
| — | |
| — | |
| 1964 | |
| — | |
| UPDATED TRI-LEVEL | |
| No | |
| — |
| — | |
| Olympic Terrace | |
| 0 / Not Applicable | |
| — | |
| — | |
| — | |
| 12370485 | |
| 0830113008 |
Nearby Schools
| NAME: | DISTRICT: | DISTANCE: | |
|---|---|---|---|
|
Grade School
Elmwood Elementary School |
203 | — | |
|
Middle School
Lincoln Junior High School |
203 | Not in DB | |
|
High School
Naperville Central High School |
203 | Not in DB | |
Property History
| DATE: | EVENT: | PRICE: | SOURCE: |
|---|---|---|---|
| 15 Jul, 2025 | Sold | $560,000 | MRED MLS |
| 8 Jun, 2025 | Under contract | $549,900 | MRED MLS |
| 6 Jun, 2025 | Listed for sale | $549,900 | MRED MLS |
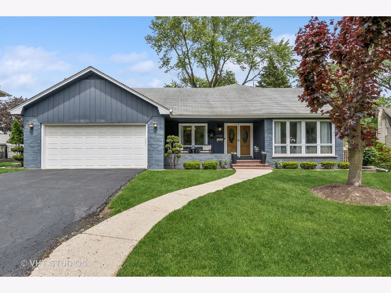
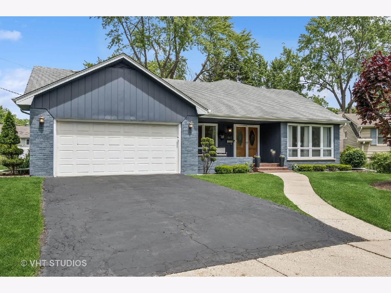
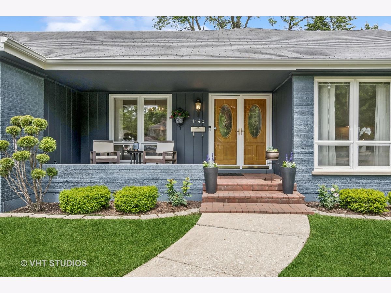
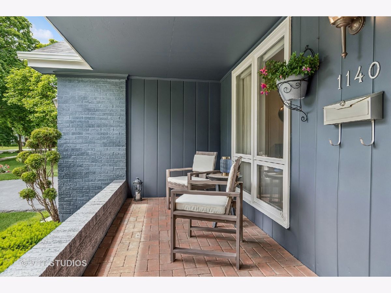
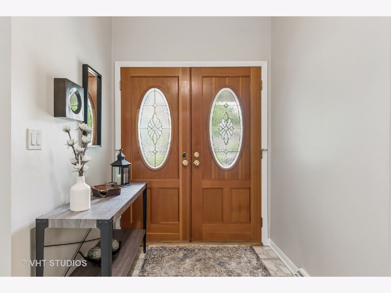
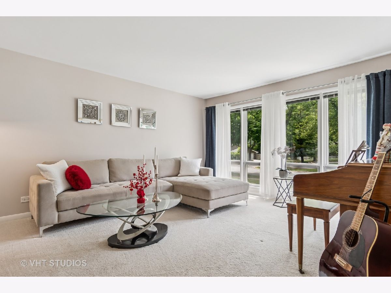
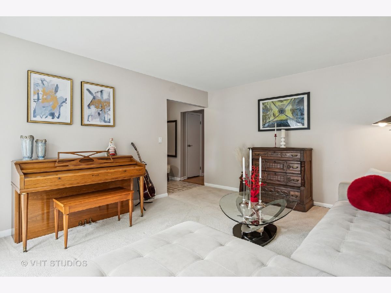
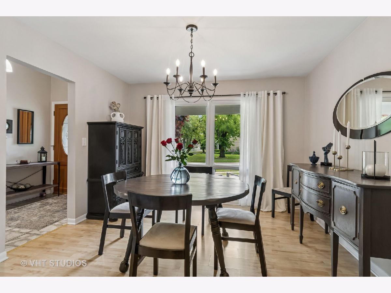
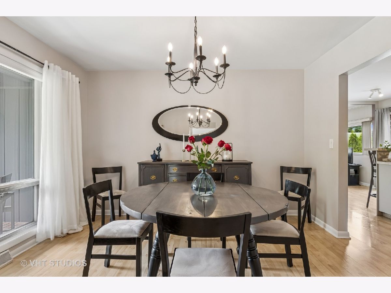
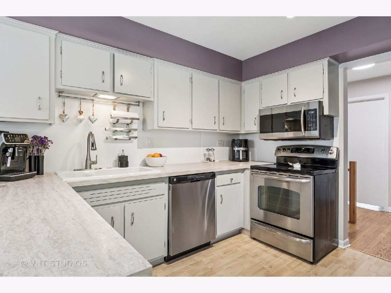
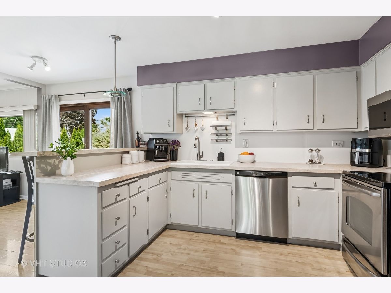
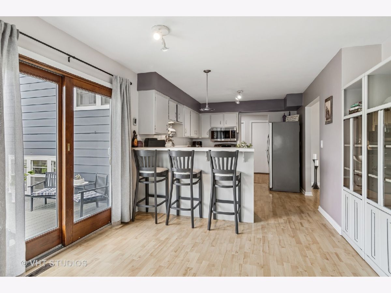
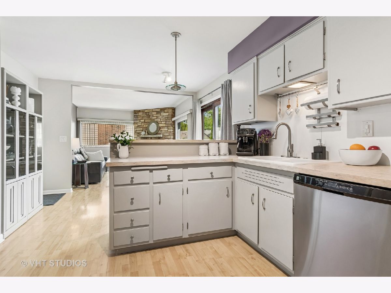

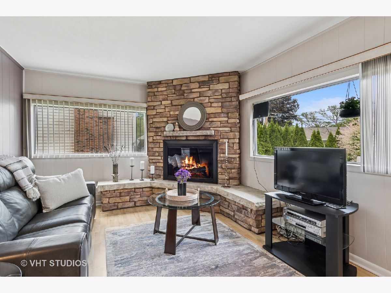
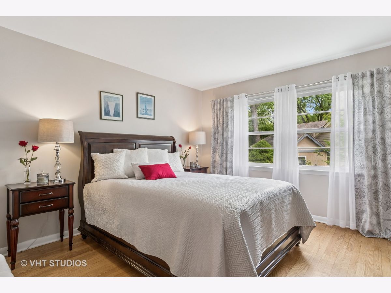
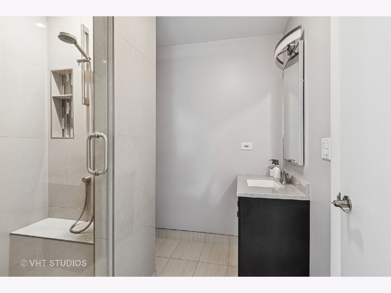
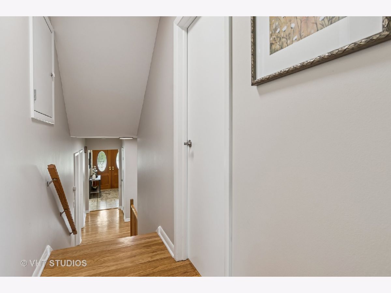
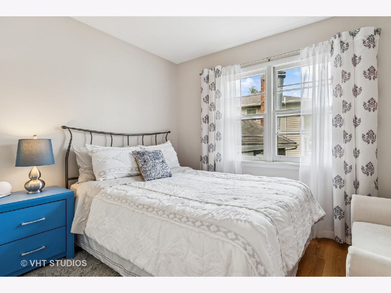
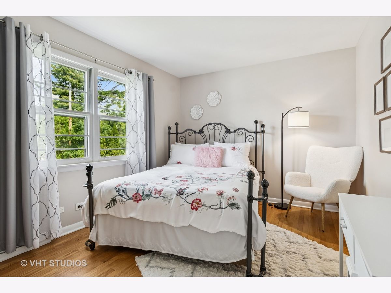
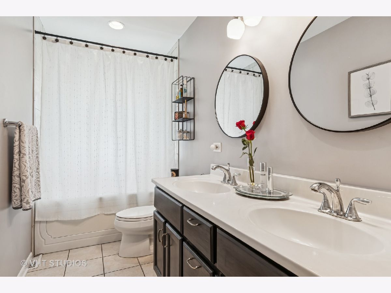
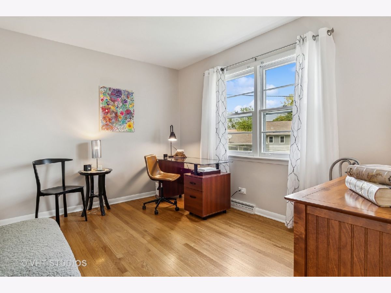
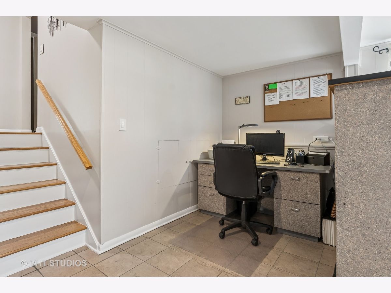
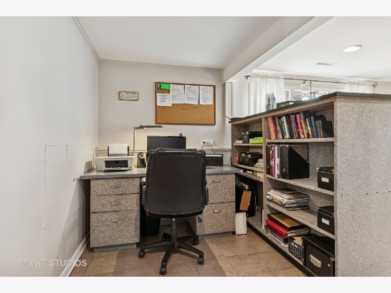
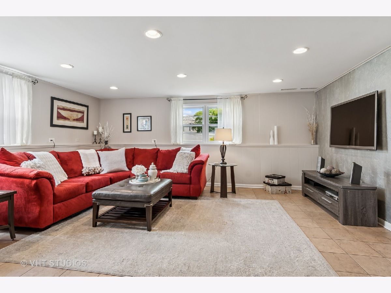
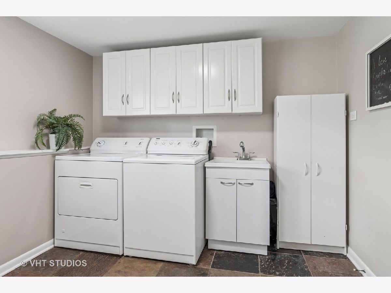

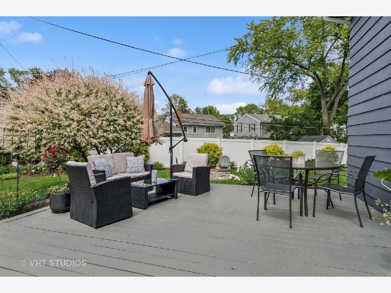

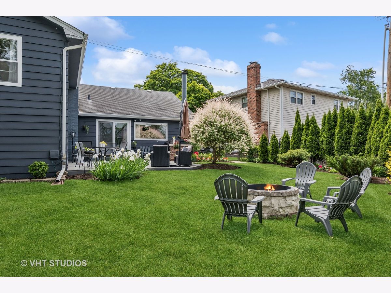
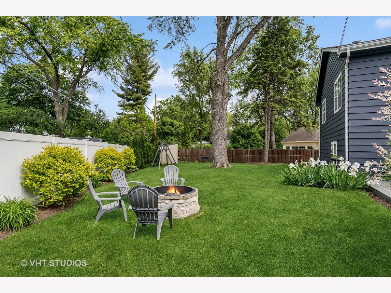
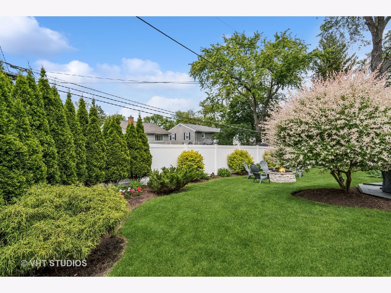

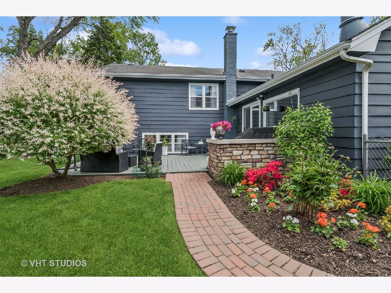
Room Specifics
Total Bedrooms: 4
Bedrooms Above Ground: 4
Bedrooms Below Ground: 0
Dimensions: —
Floor Type: —
Dimensions: —
Floor Type: —
Dimensions: —
Floor Type: —
Full Bathrooms: 2
Bathroom Amenities: Double Sink,Soaking Tub
Bathroom in Basement: 0
Rooms: —
Basement Description: —
Other Specifics
| 2 | |
| — | |
| — | |
| — | |
| — | |
| 67X94X126X160 | |
| — | |
| — | |
| — | |
| — | |
| Not in DB | |
| — | |
| — | |
| — | |
| — |
Tax History
| Year | Property Taxes |
|---|---|
| 2025 | $8,421 |
Contact Agent
Nearby Similar Homes
Nearby Sold Comparables
Contact Agent
Listing Provided By
Baird & Warner



