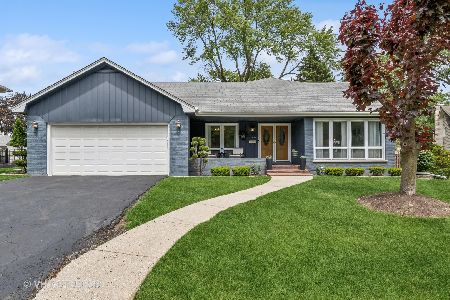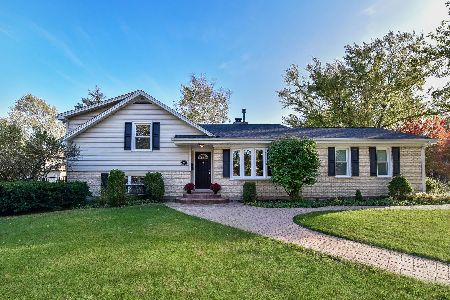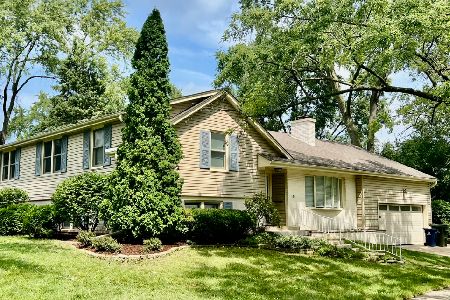1136 Catalpa Lane, Naperville, Illinois 60540
$380,000
|
Sold
|
|
| Status: | Closed |
| Sqft: | 2,374 |
| Cost/Sqft: | $164 |
| Beds: | 4 |
| Baths: | 3 |
| Year Built: | 1984 |
| Property Taxes: | $7,772 |
| Days On Market: | 2418 |
| Lot Size: | 0,22 |
Description
Gorgeous two story home in the heart of Naperville at an unbeatable price! Beautifully redone with an inviting country kitchen featuring granite countertops, SS Appl, tile backsplash & eat in area. The entire home has hardwood floors, a wonderful floor to ceiling stone fireplace in the familyroom, granite & tile bathrooms, very large bedrooms sizes & separation on the second floor so the rooms are not on top of each other. The master suite is spacious with excellent closet space, large standup shower & newer vanity. There is also a wonderfully finished basement with wide open space, extra bedroom & tons of storage. The front & backyard are professionally landscaped with a deck off the sliding glass door & patio area. The neighborhood is walking distance to great parks, shopping & dining at Naperville Plaza (Traders Joes, Casey's Foods, Orange Theory). Also only a little over a mile to Downtown Naperville featuring everything you could ever want!!!
Property Specifics
| Single Family | |
| — | |
| Colonial | |
| 1984 | |
| Full | |
| — | |
| No | |
| 0.22 |
| Du Page | |
| — | |
| 0 / Not Applicable | |
| None | |
| Lake Michigan | |
| Public Sewer | |
| 10419720 | |
| 0830113007 |
Nearby Schools
| NAME: | DISTRICT: | DISTANCE: | |
|---|---|---|---|
|
Grade School
Elmwood Elementary School |
203 | — | |
|
Middle School
Lincoln Junior High School |
203 | Not in DB | |
|
High School
Naperville Central High School |
203 | Not in DB | |
Property History
| DATE: | EVENT: | PRICE: | SOURCE: |
|---|---|---|---|
| 19 Oct, 2012 | Sold | $362,000 | MRED MLS |
| 18 Sep, 2012 | Under contract | $389,900 | MRED MLS |
| — | Last price change | $399,900 | MRED MLS |
| 26 May, 2012 | Listed for sale | $420,000 | MRED MLS |
| 14 Jan, 2016 | Sold | $350,000 | MRED MLS |
| 19 Nov, 2015 | Under contract | $370,000 | MRED MLS |
| — | Last price change | $395,000 | MRED MLS |
| 2 Sep, 2015 | Listed for sale | $395,000 | MRED MLS |
| 29 Jul, 2019 | Sold | $380,000 | MRED MLS |
| 3 Jul, 2019 | Under contract | $389,900 | MRED MLS |
| 17 Jun, 2019 | Listed for sale | $389,900 | MRED MLS |
Room Specifics
Total Bedrooms: 5
Bedrooms Above Ground: 4
Bedrooms Below Ground: 1
Dimensions: —
Floor Type: Hardwood
Dimensions: —
Floor Type: Hardwood
Dimensions: —
Floor Type: Hardwood
Dimensions: —
Floor Type: —
Full Bathrooms: 3
Bathroom Amenities: Separate Shower,Double Sink
Bathroom in Basement: 0
Rooms: Breakfast Room,Recreation Room,Bedroom 5
Basement Description: Finished
Other Specifics
| 2 | |
| Concrete Perimeter | |
| Concrete | |
| Deck, Storms/Screens | |
| — | |
| 9508 SF | |
| Pull Down Stair,Unfinished | |
| Full | |
| Hardwood Floors, First Floor Laundry | |
| Microwave, Dishwasher, Refrigerator, Washer, Dryer, Disposal, Cooktop, Built-In Oven | |
| Not in DB | |
| Sidewalks, Street Lights, Street Paved | |
| — | |
| — | |
| Gas Log |
Tax History
| Year | Property Taxes |
|---|---|
| 2012 | $6,844 |
| 2016 | $7,303 |
| 2019 | $7,772 |
Contact Agent
Nearby Similar Homes
Nearby Sold Comparables
Contact Agent
Listing Provided By
RE/MAX Central Inc.








