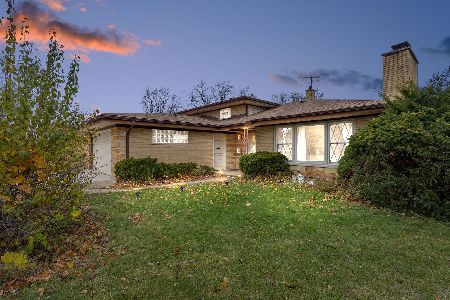1144 Community Drive, La Grange Park, Illinois 60526
$368,000
|
Sold
|
|
| Status: | Closed |
| Sqft: | 0 |
| Cost/Sqft: | — |
| Beds: | 3 |
| Baths: | 3 |
| Year Built: | 1965 |
| Property Taxes: | $8,758 |
| Days On Market: | 2475 |
| Lot Size: | 0,00 |
Description
Cozy Mid-Century vibe in this brick split-level ranch. Large corner lot with 2 car attached garage. New Roof 2018, New HVAC 2017. Highly Sought after location! Near Forest Road Elementary. Features 3 skylights, 2 fireplaces, full finished basement with enormous recreation room, bath on every level (incl. jacuzzi tub) Kitchen with breakfast bar and full-size dining space. **Large bedrooms and closets** Outdoor patio with gas grill line. Upgrades include: energy efficient windows, solid core doors, copper plumbing, and hardwood floors, all brick home. Move right in! Floorplans in Virtual Tour link.
Property Specifics
| Single Family | |
| — | |
| Step Ranch | |
| 1965 | |
| Full | |
| — | |
| No | |
| — |
| Cook | |
| — | |
| 0 / Not Applicable | |
| None | |
| Lake Michigan | |
| Public Sewer | |
| 10350127 | |
| 15283120100000 |
Nearby Schools
| NAME: | DISTRICT: | DISTANCE: | |
|---|---|---|---|
|
Grade School
Forest Road Elementary School |
102 | — | |
|
Middle School
Park Junior High School |
102 | Not in DB | |
|
High School
Lyons Twp High School |
204 | Not in DB | |
Property History
| DATE: | EVENT: | PRICE: | SOURCE: |
|---|---|---|---|
| 14 Oct, 2013 | Sold | $320,000 | MRED MLS |
| 11 Sep, 2013 | Under contract | $329,900 | MRED MLS |
| 5 Sep, 2013 | Listed for sale | $329,900 | MRED MLS |
| 14 Jun, 2019 | Sold | $368,000 | MRED MLS |
| 30 Apr, 2019 | Under contract | $360,000 | MRED MLS |
| 26 Apr, 2019 | Listed for sale | $360,000 | MRED MLS |
Room Specifics
Total Bedrooms: 3
Bedrooms Above Ground: 3
Bedrooms Below Ground: 0
Dimensions: —
Floor Type: Hardwood
Dimensions: —
Floor Type: Hardwood
Full Bathrooms: 3
Bathroom Amenities: Whirlpool,Separate Shower
Bathroom in Basement: 1
Rooms: Storage
Basement Description: Finished
Other Specifics
| 2 | |
| — | |
| Asphalt | |
| Patio | |
| — | |
| 60 X 140 | |
| Pull Down Stair | |
| None | |
| Skylight(s), Hardwood Floors, First Floor Bedroom, In-Law Arrangement, First Floor Full Bath | |
| Range, Microwave, Dishwasher, Refrigerator, Washer, Dryer | |
| Not in DB | |
| Sidewalks, Street Paved | |
| — | |
| — | |
| Wood Burning |
Tax History
| Year | Property Taxes |
|---|---|
| 2013 | $7,301 |
| 2019 | $8,758 |
Contact Agent
Nearby Similar Homes
Nearby Sold Comparables
Contact Agent
Listing Provided By
d'aprile properties






