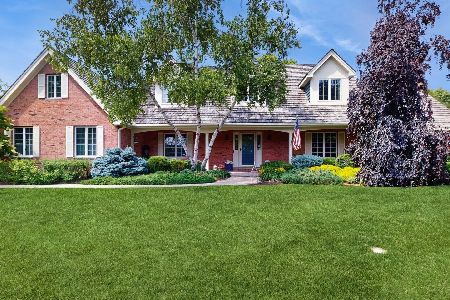1137 Galloway Drive, Woodstock, Illinois 60098
$365,000
|
Sold
|
|
| Status: | Closed |
| Sqft: | 3,915 |
| Cost/Sqft: | $102 |
| Beds: | 5 |
| Baths: | 5 |
| Year Built: | 2003 |
| Property Taxes: | $16,836 |
| Days On Market: | 4757 |
| Lot Size: | 0,00 |
Description
Impeccably maintained, Lovingly Cared For, Owners hate to leave...Built in 2003 with 3915 square ft. A terrific floor plan w/ sparkling marble entry and wonderful millwork detail, granite & corian counters, many walk-ins, tons of storage, neutral decor, cherry cabinetry, wet bar and butler pantry, 2-sided fp in Master Bath and gorgeous Great Room with coffered ceiling! BR4 used as library. Quick Close Possible.
Property Specifics
| Single Family | |
| — | |
| Traditional | |
| 2003 | |
| Full | |
| CUSTOM | |
| No | |
| — |
| Mc Henry | |
| Bull Valley Golf Club | |
| 0 / Not Applicable | |
| None | |
| Public | |
| Public Sewer | |
| 08249927 | |
| 1310102004 |
Nearby Schools
| NAME: | DISTRICT: | DISTANCE: | |
|---|---|---|---|
|
Grade School
Olson Elementary School |
200 | — | |
|
Middle School
Creekside Middle School |
200 | Not in DB | |
|
High School
Woodstock High School |
200 | Not in DB | |
Property History
| DATE: | EVENT: | PRICE: | SOURCE: |
|---|---|---|---|
| 3 Dec, 2014 | Sold | $365,000 | MRED MLS |
| 27 Oct, 2014 | Under contract | $399,900 | MRED MLS |
| — | Last price change | $460,000 | MRED MLS |
| 15 Jan, 2013 | Listed for sale | $500,000 | MRED MLS |
Room Specifics
Total Bedrooms: 5
Bedrooms Above Ground: 5
Bedrooms Below Ground: 0
Dimensions: —
Floor Type: Carpet
Dimensions: —
Floor Type: Carpet
Dimensions: —
Floor Type: Carpet
Dimensions: —
Floor Type: —
Full Bathrooms: 5
Bathroom Amenities: Whirlpool,Separate Shower,Double Sink
Bathroom in Basement: 1
Rooms: Office,Bedroom 5,Other Room
Basement Description: Partially Finished
Other Specifics
| 3 | |
| Concrete Perimeter | |
| Concrete | |
| Patio | |
| Corner Lot,Wooded | |
| 149 X 130 X 217 X 182 | |
| Pull Down Stair,Unfinished | |
| Full | |
| Bar-Wet | |
| Double Oven, Microwave, Dishwasher, Disposal, Wine Refrigerator | |
| Not in DB | |
| — | |
| — | |
| — | |
| Wood Burning, Gas Log, Gas Starter |
Tax History
| Year | Property Taxes |
|---|---|
| 2014 | $16,836 |
Contact Agent
Nearby Similar Homes
Nearby Sold Comparables
Contact Agent
Listing Provided By
Berkshire Hathaway HomeServices Starck Real Estate






