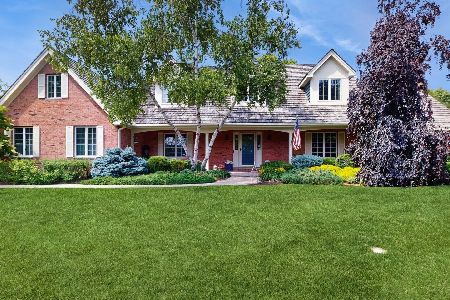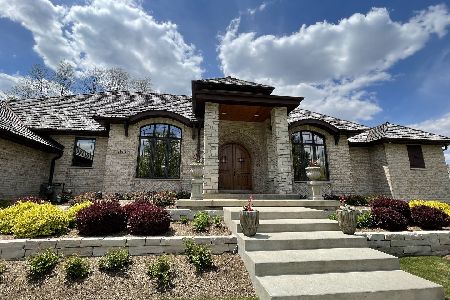11011 Ayrshire Court, Woodstock, Illinois 60098
$464,000
|
Sold
|
|
| Status: | Closed |
| Sqft: | 9,467 |
| Cost/Sqft: | $49 |
| Beds: | 5 |
| Baths: | 5 |
| Year Built: | 1991 |
| Property Taxes: | $20,987 |
| Days On Market: | 2190 |
| Lot Size: | 0,71 |
Description
JUST REDUCED $337,000. Your typical Bull Valley mansion. Home is over 10,000 square feet including finished garage. Cost over 1 million to build, now at a bargain price. At less then $46/sq ft. this mansion is the the deal of year, brick exterior, lifetime concrete roof, huge decks, 20 foot ceilings, massive crown molding, spiral staircase, 5 bedrooms, 5 baths, 4 fireplaces, central vac, intercom, security, hardwood floors, oak staircase, wet bar, breakfast bar, billiards room,paver brick driveway. Everything you would expect in a million dollar mansion. Overlook Bull Valley Golf Club's 6th green on private culdesac. Enjoy 3 full levels of finished square footage including a walkout lower level. Taxes have been appealed, should be around 12k/year.
Property Specifics
| Single Family | |
| — | |
| Traditional | |
| 1991 | |
| Full,Walkout | |
| CUSTOM | |
| Yes | |
| 0.71 |
| Mc Henry | |
| Bull Valley Golf Club | |
| — / Not Applicable | |
| None | |
| Public | |
| Public Sewer | |
| 10619368 | |
| 1309228005 |
Nearby Schools
| NAME: | DISTRICT: | DISTANCE: | |
|---|---|---|---|
|
Grade School
Olson Elementary School |
200 | — | |
|
Middle School
Creekside Middle School |
200 | Not in DB | |
|
High School
Woodstock High School |
200 | Not in DB | |
Property History
| DATE: | EVENT: | PRICE: | SOURCE: |
|---|---|---|---|
| 30 Jun, 2020 | Sold | $464,000 | MRED MLS |
| 8 May, 2020 | Under contract | $462,900 | MRED MLS |
| 25 Jan, 2020 | Listed for sale | $462,900 | MRED MLS |
Room Specifics
Total Bedrooms: 5
Bedrooms Above Ground: 5
Bedrooms Below Ground: 0
Dimensions: —
Floor Type: Carpet
Dimensions: —
Floor Type: Carpet
Dimensions: —
Floor Type: Carpet
Dimensions: —
Floor Type: —
Full Bathrooms: 5
Bathroom Amenities: Whirlpool,Separate Shower,Double Sink
Bathroom in Basement: 1
Rooms: Bedroom 5,Den,Great Room,Recreation Room
Basement Description: Finished
Other Specifics
| 3 | |
| Concrete Perimeter | |
| Brick | |
| Deck, Patio | |
| Cul-De-Sac,Golf Course Lot,Irregular Lot,Landscaped,Pond(s),Wooded | |
| 199X135X125X187X52 | |
| Unfinished | |
| Full | |
| Vaulted/Cathedral Ceilings | |
| Double Oven, Microwave, Dishwasher, Refrigerator, Disposal | |
| Not in DB | |
| Lake, Curbs, Street Paved | |
| — | |
| — | |
| Double Sided, Wood Burning, Gas Starter |
Tax History
| Year | Property Taxes |
|---|---|
| 2020 | $20,987 |
Contact Agent
Nearby Similar Homes
Nearby Sold Comparables
Contact Agent
Listing Provided By
Hometown Realty, Ltd.







