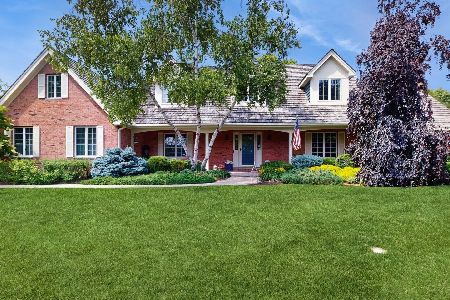11022 Ayrshire Court, Woodstock, Illinois 60098
$790,000
|
Sold
|
|
| Status: | Closed |
| Sqft: | 6,796 |
| Cost/Sqft: | $129 |
| Beds: | 6 |
| Baths: | 8 |
| Year Built: | 2003 |
| Property Taxes: | $30,276 |
| Days On Market: | 2913 |
| Lot Size: | 1,30 |
Description
Now is your chance! Luxurious yet casual custom built home on Bull Valley Golf Course. Private wooded lot on the 6th green. No expense was spared when building this majestic home w/ its stunning design and detail. Incredibly generous room sizes and quality finishes throughout. First floor master suite with his and hers closets. Home has 6 bedrooms, 5 full baths and 3 half baths. The second floor has a huge bonus room, ideal for family room, study, art studio or ensuite.. Full finished walkout with a wall of windows overlooking the meticulous landscaping and in-ground swimming pool which is set off by beautiful stone patio. Lower level includes a wet bar, wine cellar, theater room, rec room, exercise room, beautiful family room w/ fireplace, bedroom & full bath. This is an entertainers dream home! The walkout is 4536 sf for a total of 11332 sf, 4+ car attached garage, storage, cul-de-sac location. Phenomenal value! See drone video for views of property.
Property Specifics
| Single Family | |
| — | |
| — | |
| 2003 | |
| Full,Walkout | |
| — | |
| No | |
| 1.3 |
| Mc Henry | |
| Bull Valley Golf Club | |
| 0 / Not Applicable | |
| None | |
| Public | |
| Public Sewer | |
| 09846640 | |
| 1309228003 |
Nearby Schools
| NAME: | DISTRICT: | DISTANCE: | |
|---|---|---|---|
|
Middle School
Creekside Middle School |
200 | Not in DB | |
|
High School
Woodstock High School |
200 | Not in DB | |
Property History
| DATE: | EVENT: | PRICE: | SOURCE: |
|---|---|---|---|
| 27 Jun, 2014 | Sold | $750,000 | MRED MLS |
| 23 May, 2014 | Under contract | $750,000 | MRED MLS |
| 15 May, 2014 | Listed for sale | $750,000 | MRED MLS |
| 15 Apr, 2019 | Sold | $790,000 | MRED MLS |
| 15 Mar, 2019 | Under contract | $875,000 | MRED MLS |
| — | Last price change | $925,000 | MRED MLS |
| 1 Feb, 2018 | Listed for sale | $975,000 | MRED MLS |
Room Specifics
Total Bedrooms: 6
Bedrooms Above Ground: 6
Bedrooms Below Ground: 0
Dimensions: —
Floor Type: Carpet
Dimensions: —
Floor Type: —
Dimensions: —
Floor Type: —
Dimensions: —
Floor Type: —
Dimensions: —
Floor Type: —
Full Bathrooms: 8
Bathroom Amenities: Separate Shower,Steam Shower,Double Sink,Soaking Tub
Bathroom in Basement: 1
Rooms: Bonus Room,Bedroom 5,Bedroom 6,Den,Eating Area,Foyer,Mud Room,Office,Recreation Room,Theatre Room,Other Room
Basement Description: Finished
Other Specifics
| 4 | |
| Concrete Perimeter | |
| Concrete | |
| Balcony, Deck, Patio, Brick Paver Patio, In Ground Pool, Outdoor Grill | |
| Golf Course Lot | |
| 37X206X240X307 | |
| Full,Pull Down Stair,Unfinished | |
| Full | |
| Vaulted/Cathedral Ceilings, Bar-Wet, Hardwood Floors, Heated Floors, First Floor Bedroom, First Floor Laundry | |
| Range, Microwave, Dishwasher, High End Refrigerator, Bar Fridge, Freezer, Washer, Dryer, Disposal, Stainless Steel Appliance(s), Wine Refrigerator, Built-In Oven, Range Hood | |
| Not in DB | |
| Pool, Street Lights, Street Paved | |
| — | |
| — | |
| Attached Fireplace Doors/Screen, Gas Log, Gas Starter, Heatilator |
Tax History
| Year | Property Taxes |
|---|---|
| 2014 | $44,210 |
| 2019 | $30,276 |
Contact Agent
Nearby Similar Homes
Nearby Sold Comparables
Contact Agent
Listing Provided By
Berkshire Hathaway HomeServices Starck Real Estate







