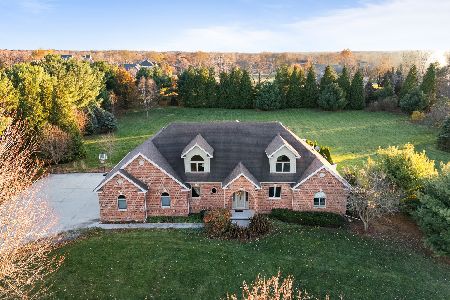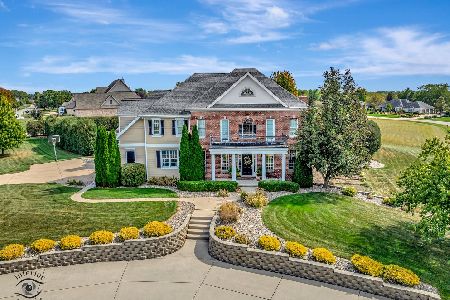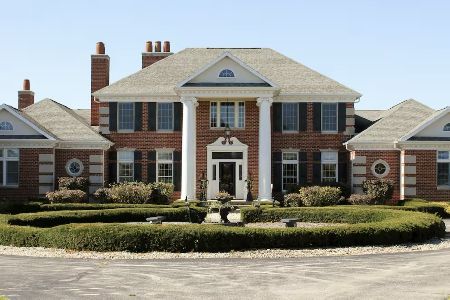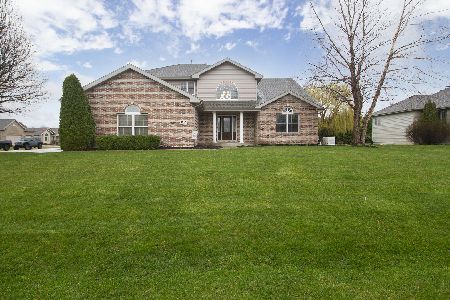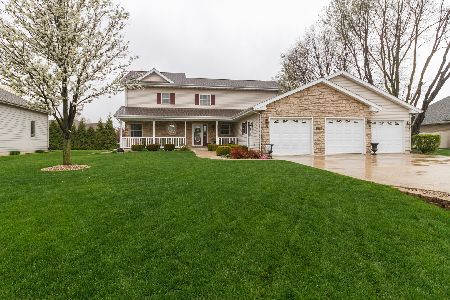1137 Pheasant Ridge, Bourbonnais, Illinois 60914
$327,000
|
Sold
|
|
| Status: | Closed |
| Sqft: | 3,000 |
| Cost/Sqft: | $110 |
| Beds: | 3 |
| Baths: | 4 |
| Year Built: | 2005 |
| Property Taxes: | $7,988 |
| Days On Market: | 2266 |
| Lot Size: | 0,40 |
Description
$40,000 Price Reduction!!!! CUSTOM BUILT 2-STORY "SMART" HOME in River Haven Subdivision on Corner Lot...............3 Current Bedrooms but could easily be 4 or 5-(2nd floor office could easily be converted to 4th Bedroom as a Closet is already Roughed in Behind the Drywall and the storage room in the basement could be converted to a 5th Bedroom).....................3.5 Baths........... Finished Basement............. 3/Car Attached Heated Garage- 882 Sq Ft, Wash Sink, Epoxy Floor, Led Lighting, Hot/Cold Hose Bib).......... Great Room has Reclaimed Barnwood Floors, Fireplace & High Ceilings.................... Main Level Master Suite W/Large Walk-In Closet, 102 Gal Whirlpool Tub, Separate Shower & Double Sinks........... ....... 2nd Floor Office...................... SMART HOME TECHNOLOGY- Fully Automated Entry Doors W/Key & Passcode Entry, Controls for Outlets, Lighting, Motion Detecting Light Switches, HVAC Controls & Home Entry System..... HOME SECURITY- Monitoring System W/Camera's, 3 Flood Sensors, 7 Smoke/Co2, 3 Glass Break, Ground Level Doors/Windows are Armed W/Intrusion, Garage Heat Sensor, Prewired Surround Sound Control the Study, M aster Bedroom & Great Room.............. New Hardware & smoke alarms/2016................ Whole House generator- GENERAC 16,000 KW with automatic Transfer Switch/Installed 2015....................... ENERGY EFFICIENT UPGRADES- High Eff HVAC, High Eff Insulation W/Blown in Insulation to Reduce Sound & Hold Heat & AC, 75 Gal Quick Recovery Water Heater, Zero Emission Radiant Gas Fireplace, Anderson 800 Series Windows.......................... BASEMENT FEATURES- 420 Sq Ft Elevated Crawlspace Storage, Mechanical Room, 200 Sq Ft Storage Room or Additional Bedroom, Bar, Walk-In White Cedar Lined Humidor OR Closet, Theater Area w/9' Diagonal Screen, Wired Surround Sound & HD Projection System (This will stay with the house), Full Bath W/Large Shower, 2 Sump Pumps/ 2018(One will overflow into the 2nd pit for failure redundancy), Walls are Jacketed-No Leaks/Lifetime Warranty...........New Roof/2018, 16'x8' Framed, Radon Mitigation System........... Home Repainted 3 yrs ago.......... Outdoor Kitchen w/Pergola- Weber SS Gas Grill Installed/2018 & Connected to the Home Gas Line.......... Raised Garden Beds/2018............. Room to add a pool/No easement on back of property
Property Specifics
| Single Family | |
| — | |
| — | |
| 2005 | |
| Full | |
| — | |
| No | |
| 0.4 |
| Kankakee | |
| — | |
| — / Not Applicable | |
| None | |
| Public | |
| Public Sewer | |
| 10587054 | |
| 170815407009 |
Property History
| DATE: | EVENT: | PRICE: | SOURCE: |
|---|---|---|---|
| 26 Oct, 2020 | Sold | $327,000 | MRED MLS |
| 9 Sep, 2020 | Under contract | $329,999 | MRED MLS |
| — | Last price change | $334,999 | MRED MLS |
| 5 Dec, 2019 | Listed for sale | $369,999 | MRED MLS |
| 17 May, 2022 | Sold | $447,000 | MRED MLS |
| 9 Apr, 2022 | Under contract | $439,999 | MRED MLS |
| 7 Apr, 2022 | Listed for sale | $439,999 | MRED MLS |
| 14 Nov, 2023 | Sold | $529,000 | MRED MLS |
| 12 Oct, 2023 | Under contract | $529,000 | MRED MLS |
| 21 Sep, 2023 | Listed for sale | $529,000 | MRED MLS |
Room Specifics
Total Bedrooms: 3
Bedrooms Above Ground: 3
Bedrooms Below Ground: 0
Dimensions: —
Floor Type: Carpet
Dimensions: —
Floor Type: Carpet
Full Bathrooms: 4
Bathroom Amenities: Whirlpool,Separate Shower,Double Sink
Bathroom in Basement: 1
Rooms: Family Room,Foyer,Great Room,Office,Pantry,Study,Storage
Basement Description: Finished
Other Specifics
| 3 | |
| Concrete Perimeter | |
| Concrete | |
| Patio, Outdoor Grill | |
| Corner Lot | |
| 50 X 135 | |
| — | |
| Full | |
| Hardwood Floors, First Floor Bedroom, First Floor Laundry, First Floor Full Bath, Walk-In Closet(s) | |
| Range, Microwave, Refrigerator, Washer, Dryer, Stainless Steel Appliance(s) | |
| Not in DB | |
| Street Paved | |
| — | |
| — | |
| Gas Starter |
Tax History
| Year | Property Taxes |
|---|---|
| 2020 | $7,988 |
| 2022 | $9,181 |
| 2023 | $9,359 |
Contact Agent
Nearby Similar Homes
Nearby Sold Comparables
Contact Agent
Listing Provided By
Nugent Curtis Real Estate LLC

