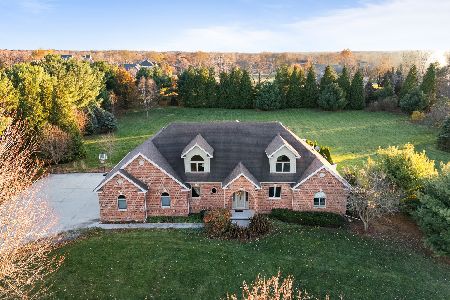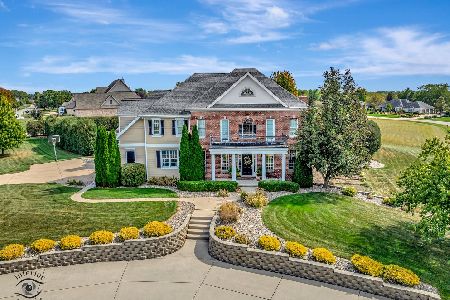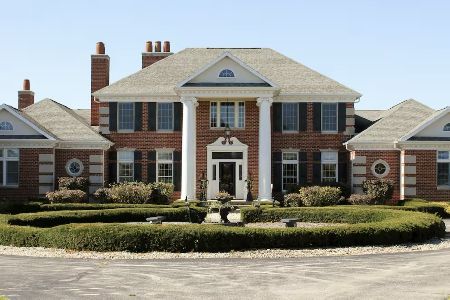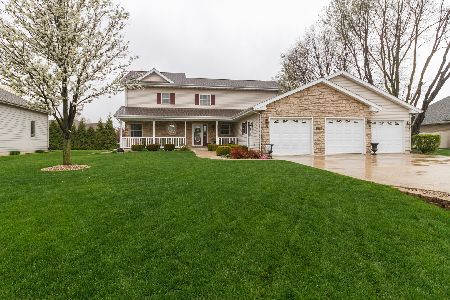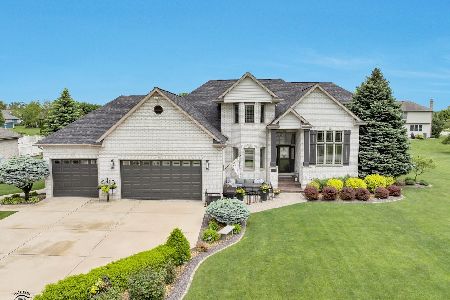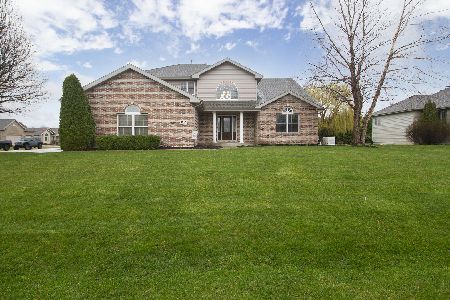1141 Pheasant Ridge, Bourbonnais, Illinois 60914
$410,000
|
Sold
|
|
| Status: | Closed |
| Sqft: | 3,880 |
| Cost/Sqft: | $110 |
| Beds: | 3 |
| Baths: | 4 |
| Year Built: | 2005 |
| Property Taxes: | $8,335 |
| Days On Market: | 847 |
| Lot Size: | 0,33 |
Description
Custom built, 2 story home in prestigious River Haven. This 4 bedroom 3.5 bath home is perfect for entertaining. First floor master suite and Master bath complete with whirlpool tub and separate shower along with a first floor laundry. The living room has Cathedral ceilings a custom stone fireplace. The spacious kitchen is warm and inviting with quartz counter tops, under cabinet lighting and a pantry for extra storage. An open staircase leads upstairs to a sitting room that could double as a play room or office space. Two large bedrooms are located on each side of the sitting area. An additional fourth bedroom and full bath are located in the Full finished basement complete with your own pool table. The attached three car garage is heated and equipped with A/C. An office/workspace occupying one bay allows convenient work from home with its separate entrance. You could also convert this space into a large laundry/mud room. Don't miss out on the large patio off the kitchen waiting to host your special events. A concrete patio runs the full length of the back of house as well. The backyard is beautifully landscaped. In ground sprinkler system and Shed with electric door opener for easy access and electric for all of your garden tools. New roof and A/C within 5 years. Solid 6 panel doors and many more upgrades. House is agent owned.
Property Specifics
| Single Family | |
| — | |
| — | |
| 2005 | |
| — | |
| — | |
| No | |
| 0.33 |
| Kankakee | |
| River Haven | |
| — / Not Applicable | |
| — | |
| — | |
| — | |
| 11915356 | |
| 17081540800200 |
Nearby Schools
| NAME: | DISTRICT: | DISTANCE: | |
|---|---|---|---|
|
Grade School
Alan B Shepard Elementary School |
53 | — | |
|
Middle School
Bourbonnais Upper Grade Center |
53 | Not in DB | |
|
High School
Bradley Boubonnais High School |
307 | Not in DB | |
Property History
| DATE: | EVENT: | PRICE: | SOURCE: |
|---|---|---|---|
| 24 Jul, 2020 | Sold | $335,000 | MRED MLS |
| 14 Jun, 2020 | Under contract | $349,900 | MRED MLS |
| — | Last price change | $355,000 | MRED MLS |
| 30 Apr, 2020 | Listed for sale | $355,000 | MRED MLS |
| 27 Mar, 2024 | Sold | $410,000 | MRED MLS |
| 12 Feb, 2024 | Under contract | $424,900 | MRED MLS |
| — | Last price change | $455,000 | MRED MLS |
| 24 Oct, 2023 | Listed for sale | $455,000 | MRED MLS |

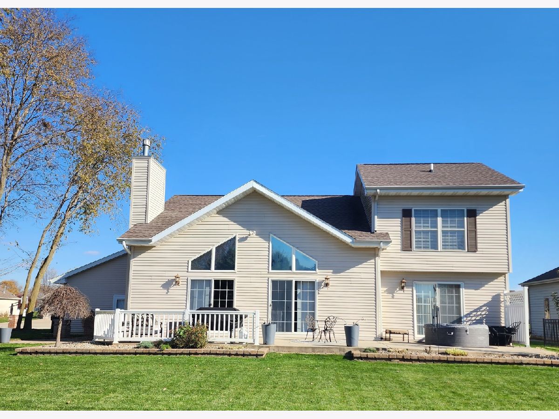
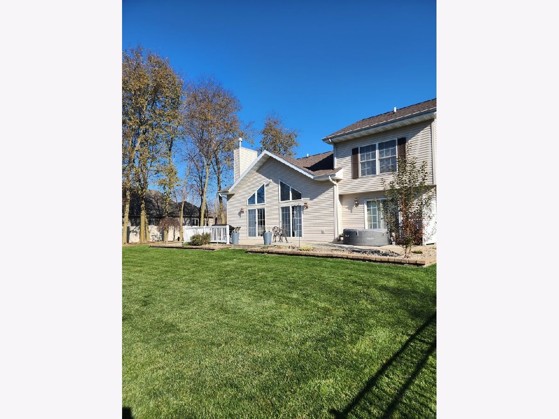
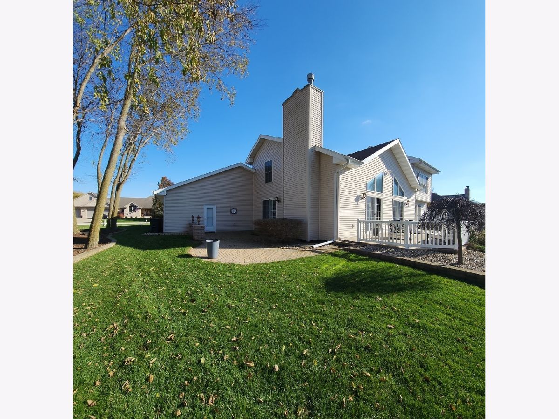
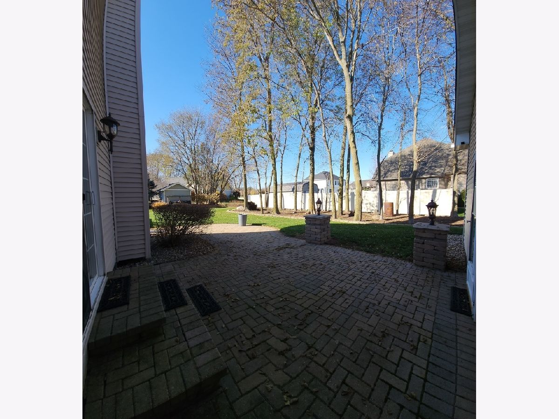
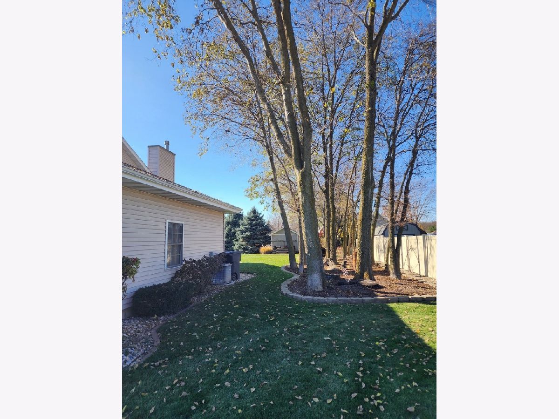
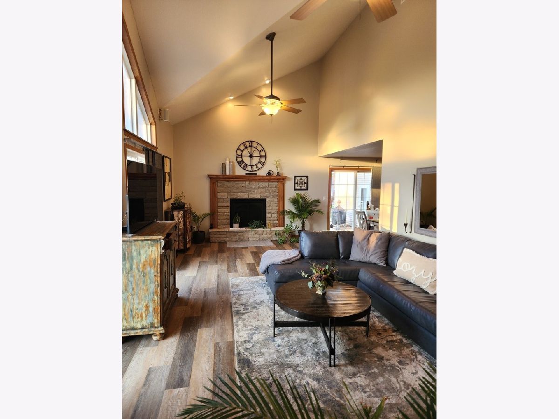
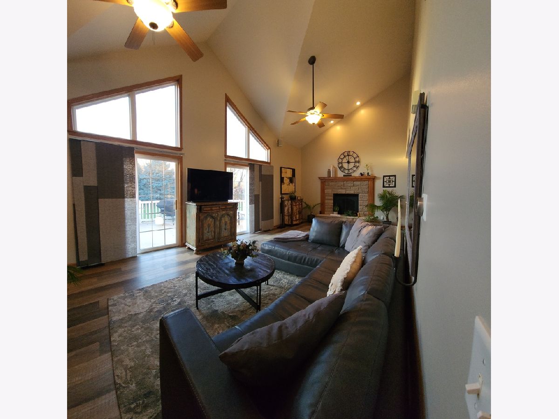
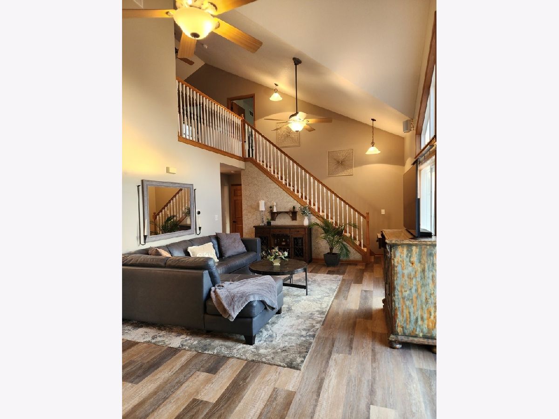
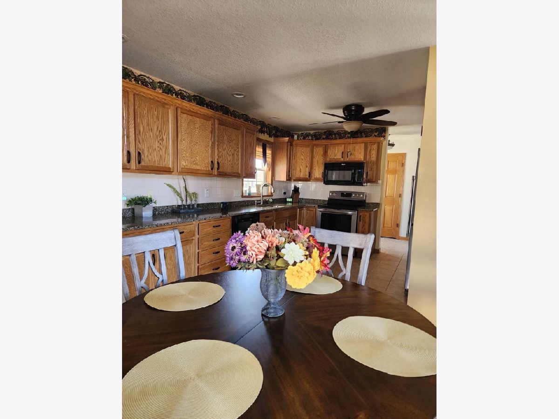
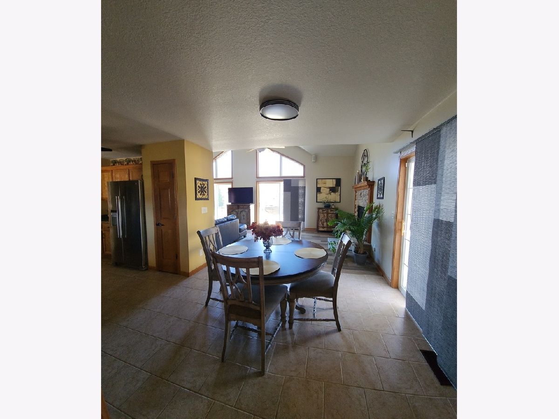
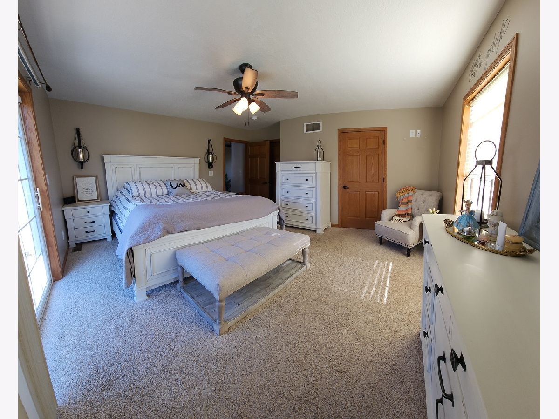
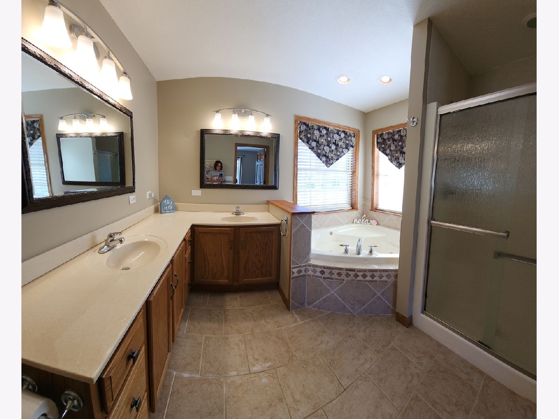
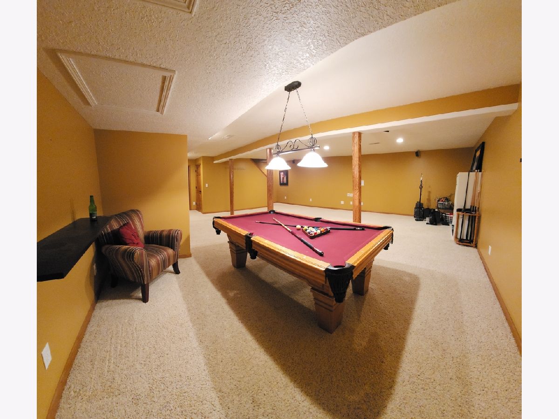
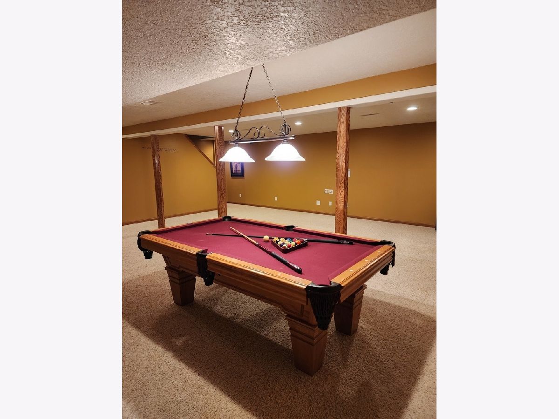
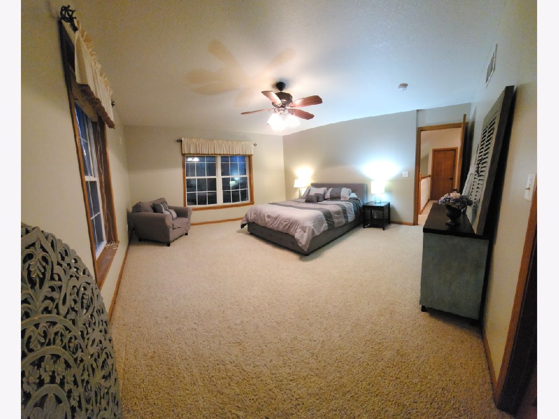
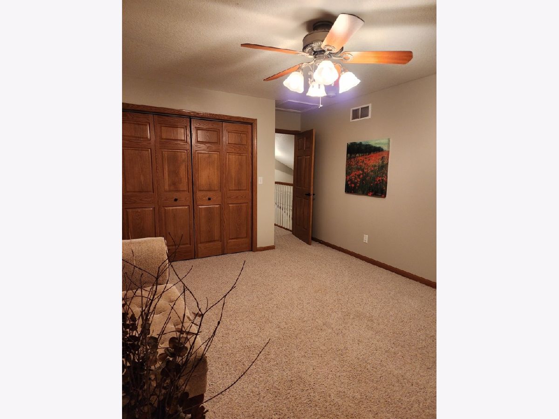
Room Specifics
Total Bedrooms: 4
Bedrooms Above Ground: 3
Bedrooms Below Ground: 1
Dimensions: —
Floor Type: —
Dimensions: —
Floor Type: —
Dimensions: —
Floor Type: —
Full Bathrooms: 4
Bathroom Amenities: Whirlpool,Separate Shower,Double Sink,Garden Tub
Bathroom in Basement: 1
Rooms: —
Basement Description: Finished
Other Specifics
| 3 | |
| — | |
| Concrete | |
| — | |
| — | |
| 104 X 170 X 107 X 38 X 261 | |
| — | |
| — | |
| — | |
| — | |
| Not in DB | |
| — | |
| — | |
| — | |
| — |
Tax History
| Year | Property Taxes |
|---|---|
| 2020 | $6,929 |
| 2024 | $8,335 |
Contact Agent
Nearby Similar Homes
Nearby Sold Comparables
Contact Agent
Listing Provided By
eXp Realty, LLC

