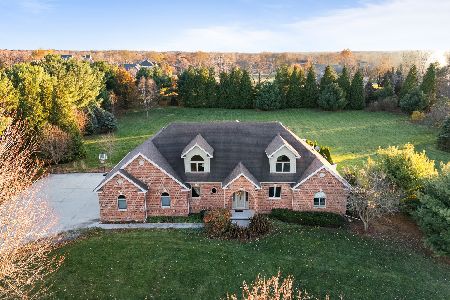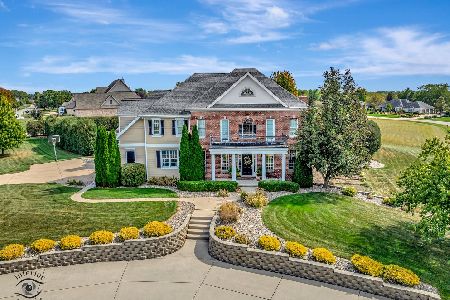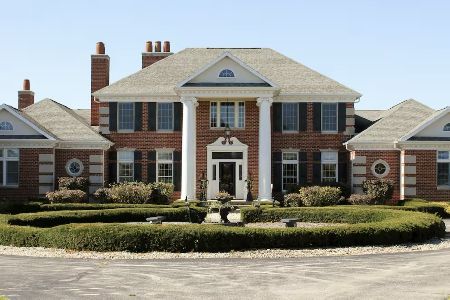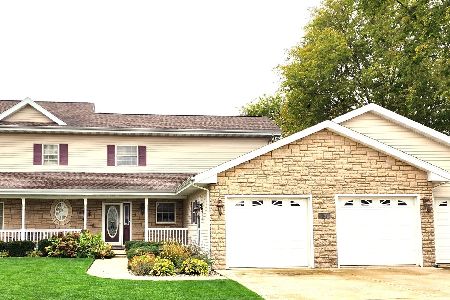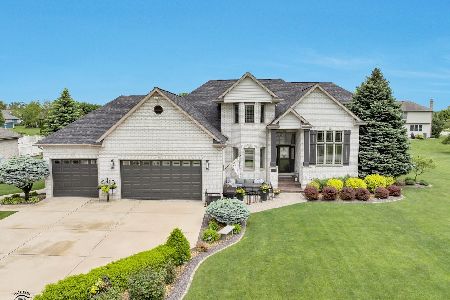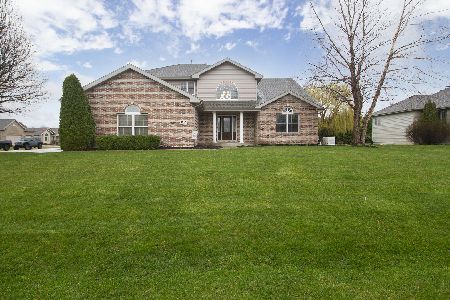1141 Pheasant Ridge, Bourbonnais, Illinois 60914
$335,000
|
Sold
|
|
| Status: | Closed |
| Sqft: | 3,880 |
| Cost/Sqft: | $90 |
| Beds: | 3 |
| Baths: | 4 |
| Year Built: | 2005 |
| Property Taxes: | $6,929 |
| Days On Market: | 2119 |
| Lot Size: | 0,33 |
Description
THIS HOME CHECKS ALL THE BOXES!. This 4 bedroom 3.5 bath immaculate home is a well maintained, one owner, custom built, 2 story home in beautiful River Haven. Enter into the light, bright and airy living room which boasts new Oak floors and Cathedral ceilings. The custom stone fireplace is out shined only by the spectacular sunset through the marvelous windows. The spacious kitchen is warm and inviting with quartz counter tops, under cabinet lighting and a pantry for extra storage. Don't miss out on the large patio off the kitchen waiting to host special events. First floor master suite provides a place to retreat and slip out to the hot tub just beyond the bedroom's patio door. Master bath complete with whirlpool tub and separate shower. . Open staircase leads upstairs to a sitting room that could double as a play room or office. There are two generous sized bedrooms located on each side of the sitting area.. Additional fourth bedroom and full bath are located in the Full finished basement. Spacious basement family room provides room for playing pool or just hanging out. The attached three car garage is heated and equipped with A/C and a professional workspace occupying one bay that allows convenient work from home with its separate entrance. A second concrete patio runs the full length of the back of house.( Hot tub stays) Back yard is tastefully landscaped and welcomes guests. In ground sprinkler system and Shed with electric door opener make yard work a breeze. New roof and A/C within 2 years. On demand water heater. Solid 6 panel doors and many more upgrades. Its easy to appreciate this immaculate turn key. Call today to request a private showing.
Property Specifics
| Single Family | |
| — | |
| Contemporary,Traditional | |
| 2005 | |
| Full | |
| — | |
| No | |
| 0.33 |
| Kankakee | |
| River Haven | |
| — / Not Applicable | |
| None | |
| Public | |
| Public Sewer | |
| 10702369 | |
| 17081540800200 |
Nearby Schools
| NAME: | DISTRICT: | DISTANCE: | |
|---|---|---|---|
|
Grade School
Alan B Shepard Elementary School |
53 | — | |
|
Middle School
Bourbonnais Upper Grade Center |
53 | Not in DB | |
|
High School
Bradley Boubonnais High School |
307 | Not in DB | |
Property History
| DATE: | EVENT: | PRICE: | SOURCE: |
|---|---|---|---|
| 24 Jul, 2020 | Sold | $335,000 | MRED MLS |
| 14 Jun, 2020 | Under contract | $349,900 | MRED MLS |
| — | Last price change | $355,000 | MRED MLS |
| 30 Apr, 2020 | Listed for sale | $355,000 | MRED MLS |
| 27 Mar, 2024 | Sold | $410,000 | MRED MLS |
| 12 Feb, 2024 | Under contract | $424,900 | MRED MLS |
| — | Last price change | $455,000 | MRED MLS |
| 24 Oct, 2023 | Listed for sale | $455,000 | MRED MLS |

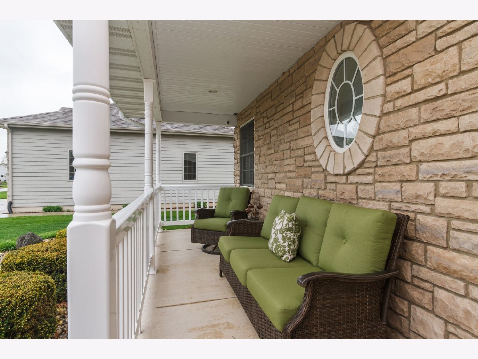
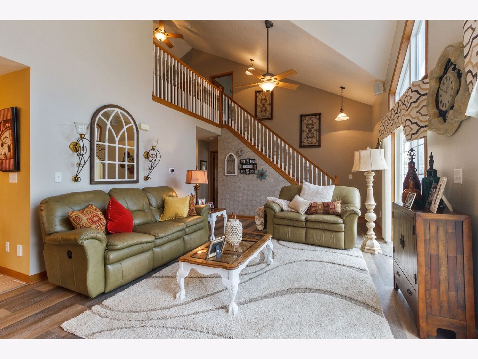
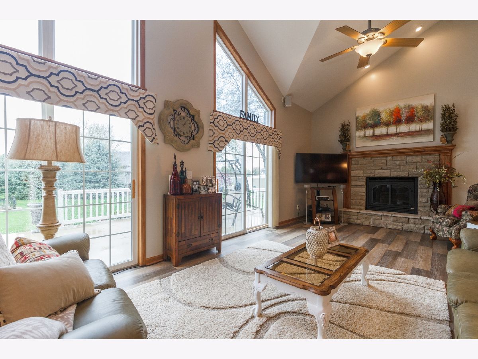
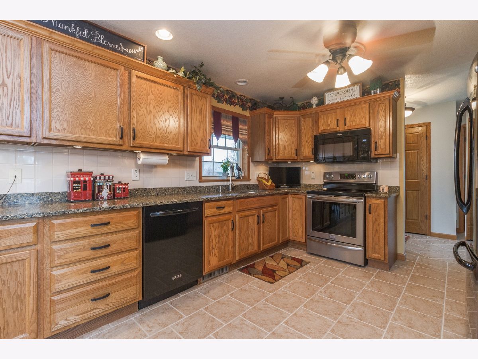
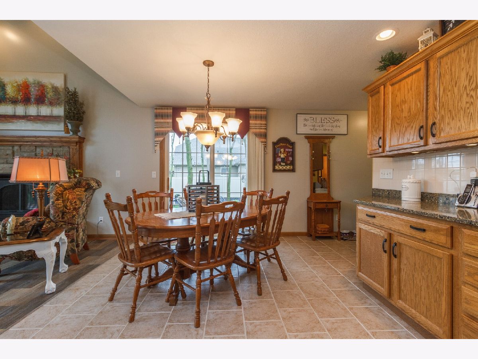
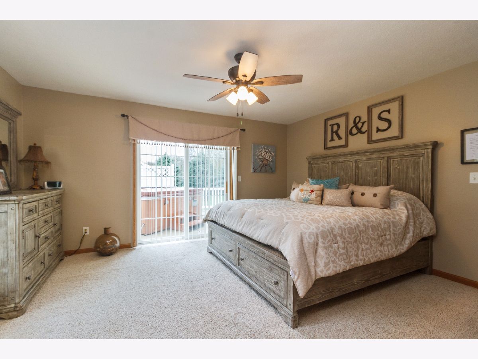
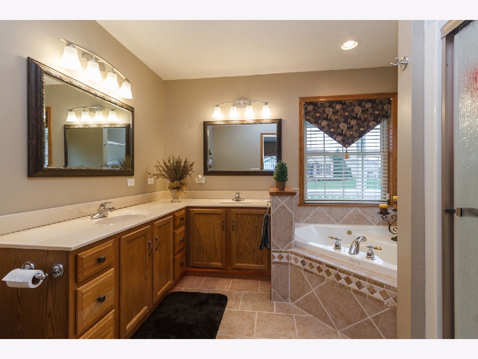
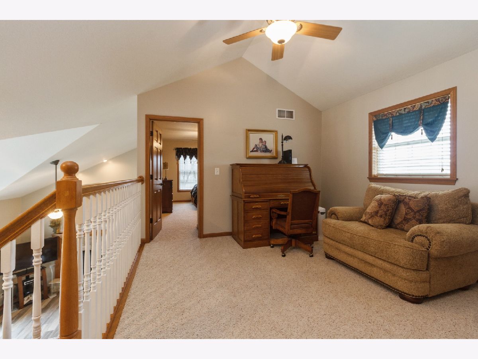
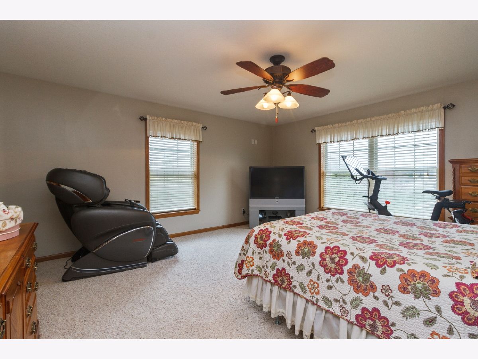
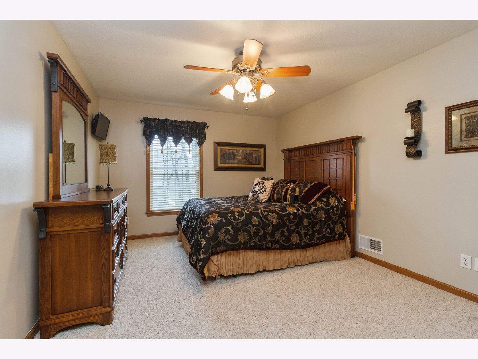
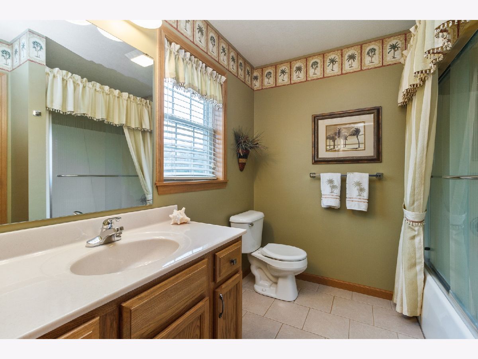
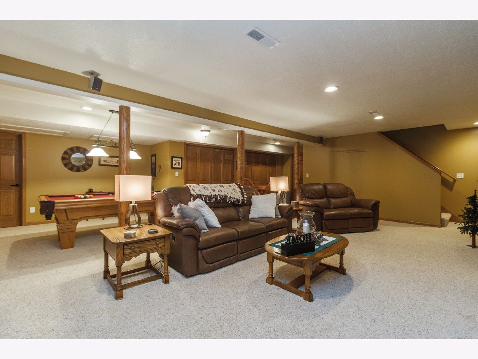
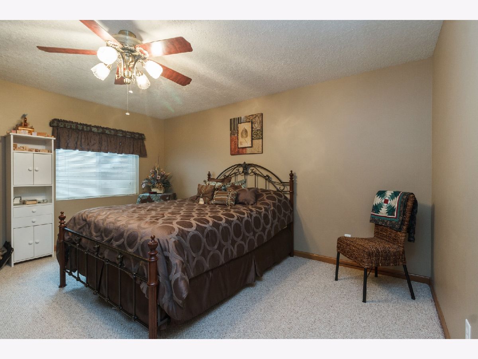
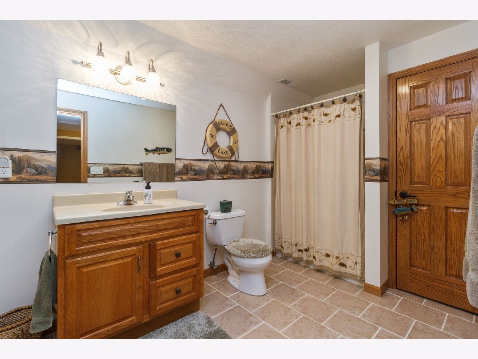
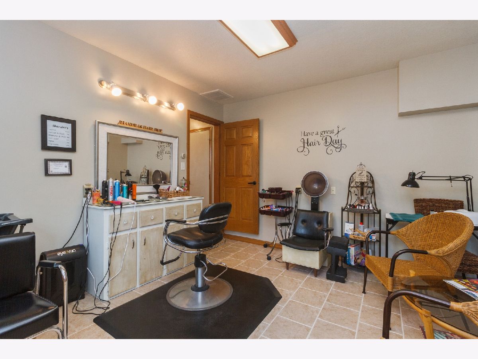
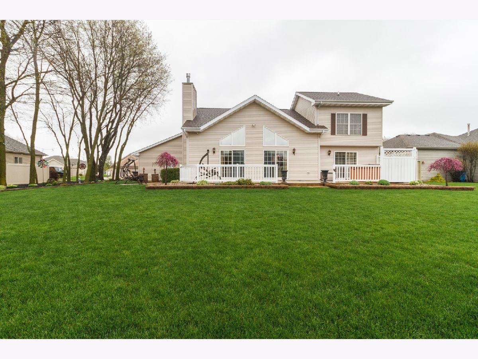
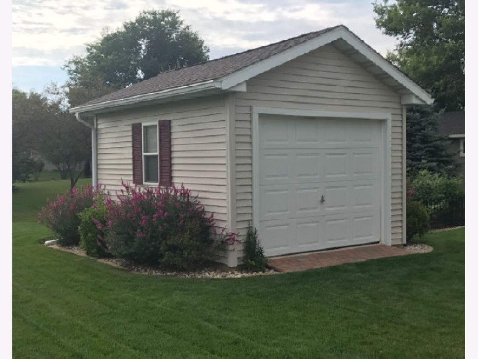
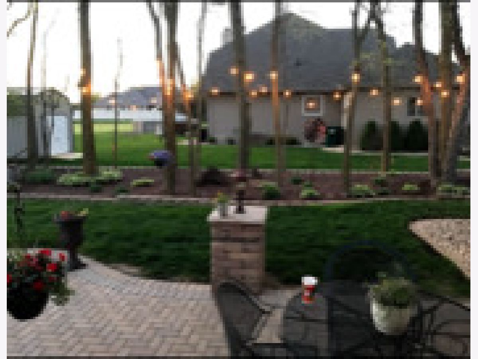
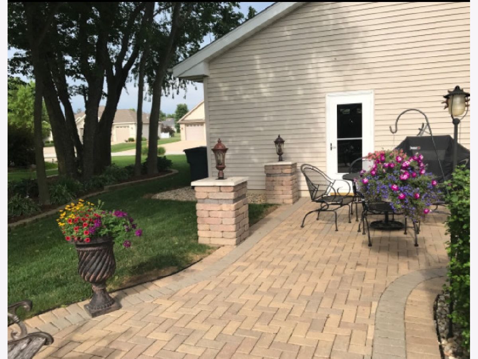
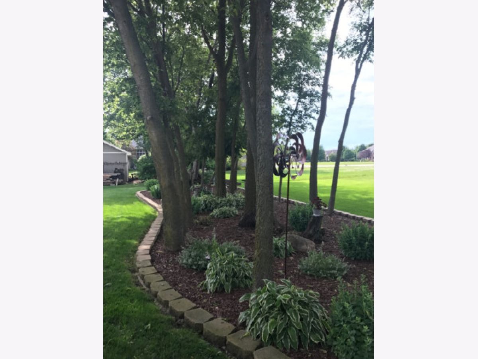
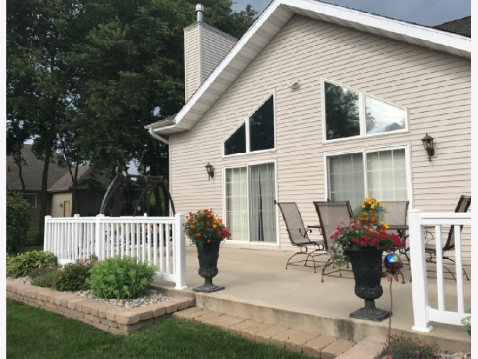
Room Specifics
Total Bedrooms: 4
Bedrooms Above Ground: 3
Bedrooms Below Ground: 1
Dimensions: —
Floor Type: Carpet
Dimensions: —
Floor Type: Carpet
Dimensions: —
Floor Type: Carpet
Full Bathrooms: 4
Bathroom Amenities: Whirlpool,Separate Shower,Double Sink,Garden Tub
Bathroom in Basement: 1
Rooms: Workshop
Basement Description: Finished
Other Specifics
| 3 | |
| Concrete Perimeter | |
| Concrete | |
| Patio, Porch, Hot Tub, Brick Paver Patio, Storms/Screens | |
| — | |
| 104 X 170 X 107 X 38 X 261 | |
| — | |
| Full | |
| Vaulted/Cathedral Ceilings, Wood Laminate Floors, First Floor Bedroom, First Floor Laundry, First Floor Full Bath, Walk-In Closet(s) | |
| Range, Microwave, Dishwasher, Refrigerator, Washer, Dryer | |
| Not in DB | |
| Street Paved | |
| — | |
| — | |
| Wood Burning, Attached Fireplace Doors/Screen, Gas Log, Heatilator |
Tax History
| Year | Property Taxes |
|---|---|
| 2020 | $6,929 |
| 2024 | $8,335 |
Contact Agent
Nearby Similar Homes
Nearby Sold Comparables
Contact Agent
Listing Provided By
Coldwell Banker Residential

