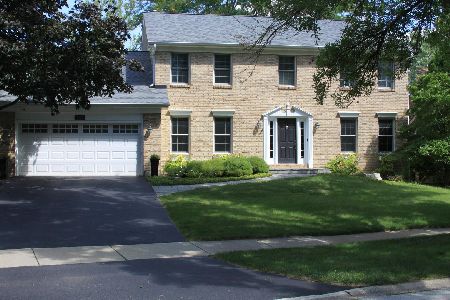1138 Hobson Mill Drive, Naperville, Illinois 60540
$672,000
|
Sold
|
|
| Status: | Closed |
| Sqft: | 3,492 |
| Cost/Sqft: | $197 |
| Beds: | 4 |
| Baths: | 4 |
| Year Built: | 1984 |
| Property Taxes: | $14,253 |
| Days On Market: | 4553 |
| Lot Size: | 0,00 |
Description
Surround yourself in nature, completely updated home on a wooded lot. Gourmet kitchen, custom cabinets, granite countertops & high end appliances. Walk in pantry. Scenic 2 stry breakfast room. Open flr plan, lrg family room, dining room and bedroom/office. Luxurious master bath with heated marble floors, walk in shower, whirlpool tub and walk in closets. Finished basement with game room, bedroom and full bath.
Property Specifics
| Single Family | |
| — | |
| Traditional | |
| 1984 | |
| Full | |
| — | |
| No | |
| — |
| Du Page | |
| Woods Of Bailey Hobson | |
| 250 / Annual | |
| None | |
| Lake Michigan | |
| Public Sewer | |
| 08442086 | |
| 0819415008 |
Nearby Schools
| NAME: | DISTRICT: | DISTANCE: | |
|---|---|---|---|
|
Grade School
Prairie Elementary School |
203 | — | |
|
Middle School
Washington Junior High School |
203 | Not in DB | |
|
High School
Naperville North High School |
203 | Not in DB | |
Property History
| DATE: | EVENT: | PRICE: | SOURCE: |
|---|---|---|---|
| 8 Nov, 2012 | Sold | $639,000 | MRED MLS |
| 26 Sep, 2012 | Under contract | $649,900 | MRED MLS |
| 7 Sep, 2012 | Listed for sale | $649,900 | MRED MLS |
| 9 Dec, 2013 | Sold | $672,000 | MRED MLS |
| 5 Oct, 2013 | Under contract | $687,000 | MRED MLS |
| — | Last price change | $699,000 | MRED MLS |
| 11 Sep, 2013 | Listed for sale | $699,000 | MRED MLS |
Room Specifics
Total Bedrooms: 5
Bedrooms Above Ground: 4
Bedrooms Below Ground: 1
Dimensions: —
Floor Type: Carpet
Dimensions: —
Floor Type: Carpet
Dimensions: —
Floor Type: Hardwood
Dimensions: —
Floor Type: —
Full Bathrooms: 4
Bathroom Amenities: Whirlpool,Separate Shower,Double Sink,Full Body Spray Shower,Double Shower
Bathroom in Basement: 1
Rooms: Bedroom 5,Breakfast Room,Game Room,Recreation Room
Basement Description: Finished
Other Specifics
| 2 | |
| — | |
| Asphalt | |
| Deck, Porch, Storms/Screens | |
| Wooded | |
| 115X142X127X94 | |
| Unfinished | |
| Full | |
| Vaulted/Cathedral Ceilings, Skylight(s), Bar-Wet, Hardwood Floors, Heated Floors, First Floor Laundry | |
| Double Oven, Microwave, Dishwasher, Refrigerator, Disposal, Stainless Steel Appliance(s), Wine Refrigerator | |
| Not in DB | |
| Sidewalks, Street Paved | |
| — | |
| — | |
| Wood Burning, Gas Starter |
Tax History
| Year | Property Taxes |
|---|---|
| 2012 | $15,184 |
| 2013 | $14,253 |
Contact Agent
Nearby Similar Homes
Nearby Sold Comparables
Contact Agent
Listing Provided By
Berg Properties









