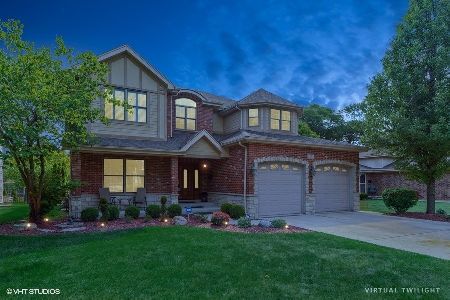1138 Mitchell Avenue, Arlington Heights, Illinois 60004
$845,000
|
Sold
|
|
| Status: | Closed |
| Sqft: | 3,580 |
| Cost/Sqft: | $246 |
| Beds: | 4 |
| Baths: | 5 |
| Year Built: | 2016 |
| Property Taxes: | $6,390 |
| Days On Market: | 3787 |
| Lot Size: | 0,00 |
Description
HERE WE GO AGAIN EUROPEAN BUILDERS WITH UNSURPASSED DETAILS .COMPLETION MID JULY,. CUSTOM 4 BEDROOM UP WITH 1ST FL OFFICE/BDRM AND 2ND FL LNDRY. TRIPLE CROWN MOLDING, HARDWOOD FLOORS FULL 1ST FLOOR, KITCHEN WITH STAINLESS, GRANITE, CENTER ISLAND, PANTRY & BUTLERS PANTRY,BUILT IN CUBBIES IN MUD ROOM, 4 AND 1/2 BATHS, INDIRECT LIGHTING, CANNED LIGHTS, WINE COOLER, FULL FINISHED BASEMENT. ALL YOUR DREAMS COME TRUE. QUIET TREE LINED STREET. WALK TO SCHOOLS, PARK, LIBRARY GREAT NEIGHBORHOOD.! YOU CAN PICK COLORS, CARPET, HARDWARE, LIGHTING AND MUCH MORE. STARTING PAINTING BUT STILL TIME FOR DETAILS OF YOUR CHOICE. NICE SIZED PRIVATE FULLY SODDED YARD. PHOTOS ARE OF PREVIOUSLY SOLD HOMES IN ARLINGTON HEIGHTS.
Property Specifics
| Single Family | |
| — | |
| Contemporary | |
| 2016 | |
| Full | |
| CUSTOM | |
| No | |
| — |
| Cook | |
| — | |
| 0 / Not Applicable | |
| None | |
| Lake Michigan | |
| Public Sewer | |
| 09030063 | |
| 03194140130000 |
Nearby Schools
| NAME: | DISTRICT: | DISTANCE: | |
|---|---|---|---|
|
Grade School
Olive-mary Stitt School |
25 | — | |
|
Middle School
Thomas Middle School |
25 | Not in DB | |
|
High School
John Hersey High School |
214 | Not in DB | |
Property History
| DATE: | EVENT: | PRICE: | SOURCE: |
|---|---|---|---|
| 8 Jun, 2015 | Sold | $250,000 | MRED MLS |
| 2 Apr, 2015 | Under contract | $244,900 | MRED MLS |
| 31 Mar, 2015 | Listed for sale | $244,900 | MRED MLS |
| 25 Aug, 2016 | Sold | $845,000 | MRED MLS |
| 22 Jul, 2016 | Under contract | $879,900 | MRED MLS |
| 3 Sep, 2015 | Listed for sale | $879,900 | MRED MLS |
| 25 Oct, 2021 | Sold | $315,000 | MRED MLS |
| 26 Sep, 2021 | Under contract | $315,000 | MRED MLS |
| 24 Sep, 2021 | Listed for sale | $315,000 | MRED MLS |
Room Specifics
Total Bedrooms: 4
Bedrooms Above Ground: 4
Bedrooms Below Ground: 0
Dimensions: —
Floor Type: Carpet
Dimensions: —
Floor Type: Carpet
Dimensions: —
Floor Type: Carpet
Full Bathrooms: 5
Bathroom Amenities: Whirlpool,Separate Shower,Double Sink,Full Body Spray Shower
Bathroom in Basement: 1
Rooms: Eating Area,Mud Room,Play Room,Recreation Room,Study,Walk In Closet
Basement Description: Finished
Other Specifics
| 2.5 | |
| — | |
| Concrete | |
| — | |
| — | |
| 60 X 135 | |
| — | |
| Full | |
| Bar-Wet, Hardwood Floors, Second Floor Laundry | |
| Double Oven, Range, Microwave, Dishwasher, Refrigerator, Disposal, Stainless Steel Appliance(s), Wine Refrigerator | |
| Not in DB | |
| Sidewalks, Street Lights, Street Paved, Other | |
| — | |
| — | |
| Gas Log |
Tax History
| Year | Property Taxes |
|---|---|
| 2015 | $6,230 |
| 2016 | $6,390 |
| 2021 | $1,032 |
Contact Agent
Nearby Similar Homes
Nearby Sold Comparables
Contact Agent
Listing Provided By
Century 21 1st Class Homes











