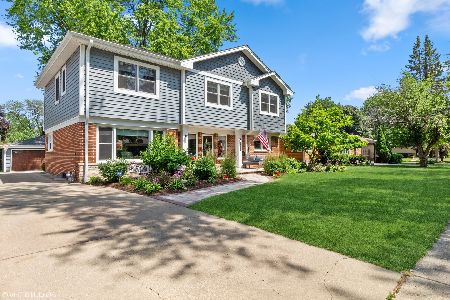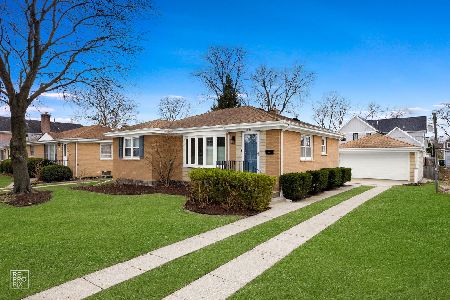1146 Mitchell Avenue, Arlington Heights, Illinois 60004
$325,000
|
Sold
|
|
| Status: | Closed |
| Sqft: | 1,204 |
| Cost/Sqft: | $274 |
| Beds: | 3 |
| Baths: | 2 |
| Year Built: | 1955 |
| Property Taxes: | $6,978 |
| Days On Market: | 2577 |
| Lot Size: | 0,17 |
Description
Prepare to be impressed by this beautiful and spacious ranch in one of Arlington Heights nicest neighborhoods. Gorgeous kitchen with stainless steel appliances, granite countertops and tons of cabinet space. Open and airy kitchen flows into the dining/living area which is perfect for entertaining or family time. Cozy wood burning fireplace. Large bedrooms with lots of natural light coming in. Hardwood floors under the brand new carpet throughout the first floor. Amazing finished basement with a wet bar and second full bath. Fenced in backyard with a brand new paver patio and a 2.5 car garage. Plenty of storage in this home, as well. Excellent schools, near train, downtown and shopping.
Property Specifics
| Single Family | |
| — | |
| Ranch | |
| 1955 | |
| Full | |
| — | |
| No | |
| 0.17 |
| Cook | |
| — | |
| 0 / Not Applicable | |
| None | |
| Lake Michigan | |
| Public Sewer, Sewer-Storm | |
| 10160212 | |
| 03194140110000 |
Nearby Schools
| NAME: | DISTRICT: | DISTANCE: | |
|---|---|---|---|
|
Grade School
Olive-mary Stitt School |
25 | — | |
|
Middle School
Thomas Middle School |
25 | Not in DB | |
|
High School
John Hersey High School |
214 | Not in DB | |
Property History
| DATE: | EVENT: | PRICE: | SOURCE: |
|---|---|---|---|
| 28 Feb, 2007 | Sold | $325,000 | MRED MLS |
| 27 Jan, 2007 | Under contract | $339,900 | MRED MLS |
| 8 Dec, 2006 | Listed for sale | $339,900 | MRED MLS |
| 28 Feb, 2019 | Sold | $325,000 | MRED MLS |
| 20 Jan, 2019 | Under contract | $329,900 | MRED MLS |
| 26 Dec, 2018 | Listed for sale | $329,900 | MRED MLS |
Room Specifics
Total Bedrooms: 3
Bedrooms Above Ground: 3
Bedrooms Below Ground: 0
Dimensions: —
Floor Type: Hardwood
Dimensions: —
Floor Type: Carpet
Full Bathrooms: 2
Bathroom Amenities: —
Bathroom in Basement: 1
Rooms: Recreation Room,Utility Room-Lower Level
Basement Description: Finished
Other Specifics
| 2.5 | |
| — | |
| Concrete | |
| — | |
| Corner Lot,Fenced Yard | |
| 58 X 132 | |
| — | |
| None | |
| Bar-Wet, Hardwood Floors, First Floor Bedroom, First Floor Full Bath | |
| Range, Dishwasher, Refrigerator, Washer, Dryer, Stainless Steel Appliance(s) | |
| Not in DB | |
| — | |
| — | |
| — | |
| Wood Burning |
Tax History
| Year | Property Taxes |
|---|---|
| 2007 | $4,351 |
| 2019 | $6,978 |
Contact Agent
Nearby Similar Homes
Nearby Sold Comparables
Contact Agent
Listing Provided By
Century 21 Langos & Christian











