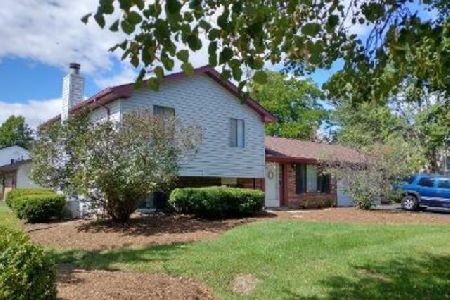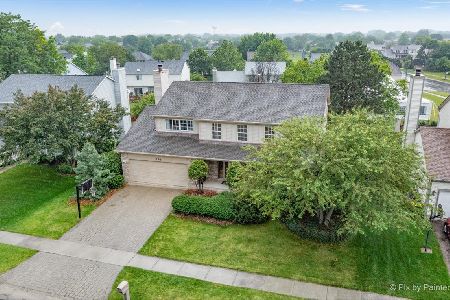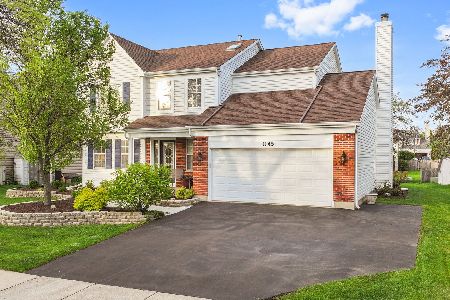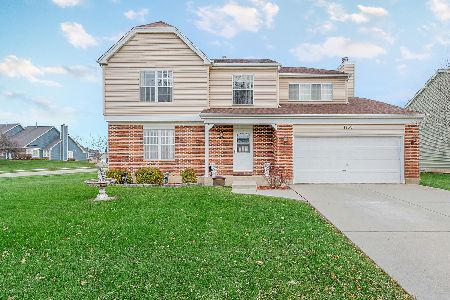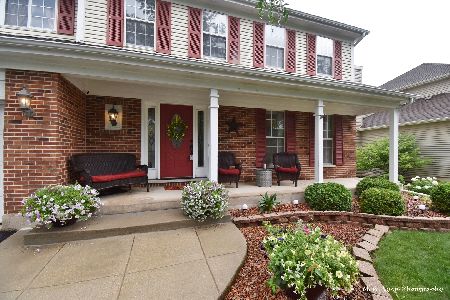1150 Edington Lane, Carol Stream, Illinois 60188
$370,000
|
Sold
|
|
| Status: | Closed |
| Sqft: | 2,400 |
| Cost/Sqft: | $158 |
| Beds: | 4 |
| Baths: | 4 |
| Year Built: | 1990 |
| Property Taxes: | $9,010 |
| Days On Market: | 2902 |
| Lot Size: | 0,00 |
Description
Upgraded Elevation!! 2 Story in Carol Stream's Desirable Location!!! 4 HUGE Bedrooms! Island Kitchen, Granite, Hardwood!! SOLID 6-Panel Wood Doors Throughout!!!Luxury Cathedral Master Suite w/Huge Bath w/Whirlpool, Separate Shower, Walk In Closet & Huge Vanity!!Could be 2 Master Bedrooms!! Look at Bedroom Sizes! 4 Baths, 2 Full 2 Half's. Finished Basement with 2nd Fully Applianced Kitchen!! 5th Bedroom, Bath, Media Area too!!Family Room Gas Logged Fireplace!! Underground Sprinkler!! Entertaining Made Ez in this Home!! Summer Fun In Pool with Large Deck Accommodates Backyard Parties! News: Roof 7 yrs, CAC & Furnace 5 yrs, HWH New! Humid! ALL Hardwood 1st Floor! New Hall Bath, All NEW Window Panes!!Great Schools!!!Underground Sprinkler!!
Property Specifics
| Single Family | |
| — | |
| — | |
| 1990 | |
| Full | |
| 2-STORY | |
| No | |
| — |
| Du Page | |
| Cambridge Pointe | |
| 0 / Not Applicable | |
| None | |
| Lake Michigan,Public | |
| Public Sewer | |
| 09857715 | |
| 0219310015 |
Nearby Schools
| NAME: | DISTRICT: | DISTANCE: | |
|---|---|---|---|
|
Grade School
Cloverdale Elementary School |
93 | — | |
|
Middle School
Stratford Middle School |
93 | Not in DB | |
|
High School
Glenbard North High School |
87 | Not in DB | |
Property History
| DATE: | EVENT: | PRICE: | SOURCE: |
|---|---|---|---|
| 15 Aug, 2018 | Sold | $370,000 | MRED MLS |
| 12 Jun, 2018 | Under contract | $379,500 | MRED MLS |
| — | Last price change | $389,900 | MRED MLS |
| 15 Feb, 2018 | Listed for sale | $409,900 | MRED MLS |
| 29 Jul, 2022 | Sold | $450,000 | MRED MLS |
| 12 Jun, 2022 | Under contract | $435,000 | MRED MLS |
| 7 Jun, 2022 | Listed for sale | $435,000 | MRED MLS |
Room Specifics
Total Bedrooms: 5
Bedrooms Above Ground: 4
Bedrooms Below Ground: 1
Dimensions: —
Floor Type: Carpet
Dimensions: —
Floor Type: Carpet
Dimensions: —
Floor Type: Carpet
Dimensions: —
Floor Type: —
Full Bathrooms: 4
Bathroom Amenities: Whirlpool,Separate Shower,Double Sink
Bathroom in Basement: 1
Rooms: Recreation Room,Bedroom 5,Kitchen
Basement Description: Finished
Other Specifics
| 2 | |
| Concrete Perimeter | |
| Other | |
| Deck, Above Ground Pool, Storms/Screens | |
| — | |
| 62.134.73.125 | |
| Unfinished | |
| Full | |
| Hardwood Floors, First Floor Laundry | |
| Range, Microwave, Dishwasher, Refrigerator, Washer, Dryer, Disposal | |
| Not in DB | |
| Sidewalks, Street Lights, Street Paved | |
| — | |
| — | |
| Attached Fireplace Doors/Screen, Gas Log, Gas Starter |
Tax History
| Year | Property Taxes |
|---|---|
| 2018 | $9,010 |
| 2022 | $10,867 |
Contact Agent
Nearby Similar Homes
Nearby Sold Comparables
Contact Agent
Listing Provided By
RE/MAX Destiny

