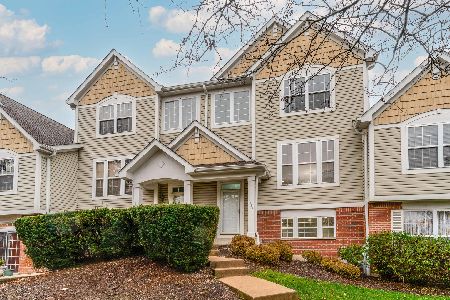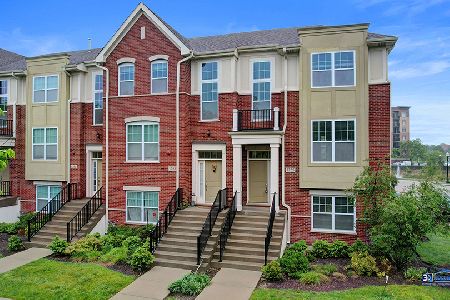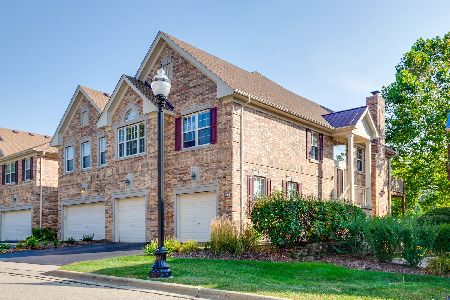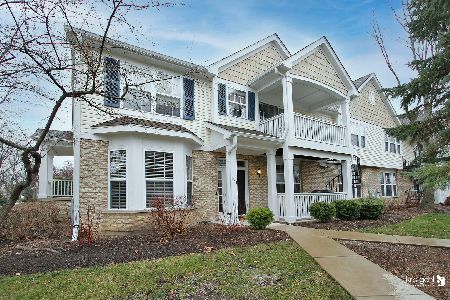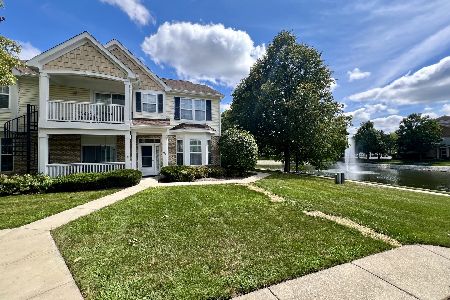1139 Georgetown Way, Vernon Hills, Illinois 60061
$387,000
|
Sold
|
|
| Status: | Closed |
| Sqft: | 0 |
| Cost/Sqft: | — |
| Beds: | 4 |
| Baths: | 4 |
| Year Built: | 1997 |
| Property Taxes: | $9,530 |
| Days On Market: | 3509 |
| Lot Size: | 0,00 |
Description
Gorgeous townhome. Sunny & Bright End unit w/ Pond view for summer enjoyment. 9ft Ceiling. Huge Kitchen w/ 42 inch cabinets, Island, Large eat in area. Laminated floors thruout 1st flr level. Family rm w/ gas fireplace. Master bedroom w/ vaulted ceiling and separate shower and tub for master bath. 4th bedroom w/ full bath on lower level. Resort-like living, yet close to everything. Award winning schools!
Property Specifics
| Condos/Townhomes | |
| 3 | |
| — | |
| 1997 | |
| Full,English | |
| ARLINGTON | |
| Yes | |
| — |
| Lake | |
| Georgetown Square | |
| 308 / Monthly | |
| Insurance,Exterior Maintenance,Lawn Care,Scavenger,Snow Removal | |
| Public | |
| Public Sewer | |
| 09259445 | |
| 15152040070000 |
Nearby Schools
| NAME: | DISTRICT: | DISTANCE: | |
|---|---|---|---|
|
Grade School
Laura B Sprague School |
103 | — | |
|
Middle School
Daniel Wright Junior High School |
103 | Not in DB | |
|
High School
Adlai E Stevenson High School |
125 | Not in DB | |
Property History
| DATE: | EVENT: | PRICE: | SOURCE: |
|---|---|---|---|
| 5 Aug, 2016 | Sold | $387,000 | MRED MLS |
| 18 Jun, 2016 | Under contract | $399,900 | MRED MLS |
| 16 Jun, 2016 | Listed for sale | $399,900 | MRED MLS |
| 31 Jan, 2021 | Under contract | $0 | MRED MLS |
| 29 Jan, 2021 | Listed for sale | $0 | MRED MLS |
| 8 Jan, 2023 | Under contract | $0 | MRED MLS |
| 30 Dec, 2022 | Listed for sale | $0 | MRED MLS |
| 29 Jun, 2025 | Under contract | $0 | MRED MLS |
| 16 Jun, 2025 | Listed for sale | $0 | MRED MLS |
| 22 Jul, 2025 | Under contract | $0 | MRED MLS |
| 16 Jul, 2025 | Listed for sale | $0 | MRED MLS |
Room Specifics
Total Bedrooms: 4
Bedrooms Above Ground: 4
Bedrooms Below Ground: 0
Dimensions: —
Floor Type: Carpet
Dimensions: —
Floor Type: Carpet
Dimensions: —
Floor Type: Carpet
Full Bathrooms: 4
Bathroom Amenities: Separate Shower,Double Sink,Soaking Tub
Bathroom in Basement: 0
Rooms: Eating Area,Utility Room-2nd Floor
Basement Description: Finished
Other Specifics
| 2 | |
| Concrete Perimeter | |
| — | |
| Deck, Storms/Screens | |
| Pond(s),Water View | |
| COMMON | |
| — | |
| Full | |
| Vaulted/Cathedral Ceilings, Wood Laminate Floors, Second Floor Laundry, Laundry Hook-Up in Unit | |
| Range, Microwave, Dishwasher, Refrigerator, Washer, Dryer, Disposal | |
| Not in DB | |
| — | |
| — | |
| — | |
| — |
Tax History
| Year | Property Taxes |
|---|---|
| 2016 | $9,530 |
Contact Agent
Nearby Similar Homes
Nearby Sold Comparables
Contact Agent
Listing Provided By
Coldwell Banker Residential


