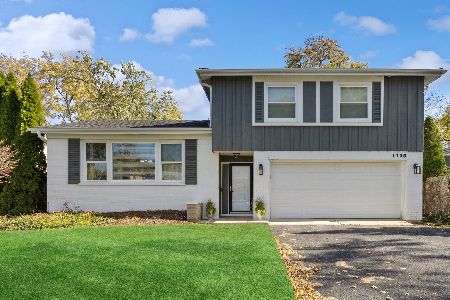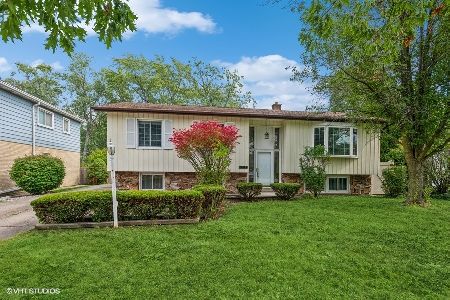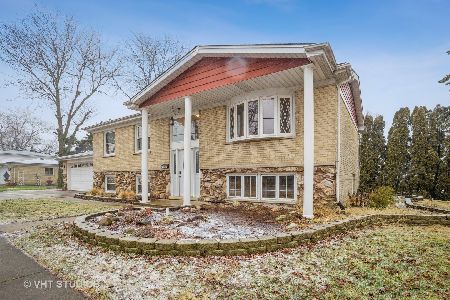1139 Summit Avenue, Villa Park, Illinois 60181
$405,000
|
Sold
|
|
| Status: | Closed |
| Sqft: | 2,025 |
| Cost/Sqft: | $207 |
| Beds: | 4 |
| Baths: | 3 |
| Year Built: | 1967 |
| Property Taxes: | $5,758 |
| Days On Market: | 1813 |
| Lot Size: | 0,18 |
Description
Great south Villa Park location! Beautifully updated 4 bedroom, 2.1 bath split-level home with sub-basement. Not your ordinary split-level. Main floor family room opens to patio and fenced in backyard. Formal living room and dining room. New kitchen features all white cabinets, granite counter tops, all stainless appliances plus abundant storage space. 4 generous sized bedrooms all on upper level. Master bedroom features master bath plus two closets. Partially finished lower level perfect for playroom, exercise equipment or man cave. 2 car attached garage. Great family home for those looking for lots of room. Walk to Albright Middle School and Willowbrook High School. Close to shopping, restaurants and expressway. Metra train station also available in Villa Park.
Property Specifics
| Single Family | |
| — | |
| — | |
| 1967 | |
| Partial | |
| — | |
| No | |
| 0.18 |
| Du Page | |
| — | |
| — / Not Applicable | |
| None | |
| Public | |
| Public Sewer | |
| 11021580 | |
| 0615119018 |
Nearby Schools
| NAME: | DISTRICT: | DISTANCE: | |
|---|---|---|---|
|
Grade School
Salt Creek Elementary School |
48 | — | |
|
Middle School
John E Albright Middle School |
48 | Not in DB | |
|
High School
Willowbrook High School |
88 | Not in DB | |
Property History
| DATE: | EVENT: | PRICE: | SOURCE: |
|---|---|---|---|
| 23 Jun, 2011 | Sold | $240,000 | MRED MLS |
| 24 May, 2011 | Under contract | $259,900 | MRED MLS |
| 16 Mar, 2011 | Listed for sale | $259,900 | MRED MLS |
| 30 Apr, 2021 | Sold | $405,000 | MRED MLS |
| 26 Mar, 2021 | Under contract | $419,900 | MRED MLS |
| 15 Mar, 2021 | Listed for sale | $419,900 | MRED MLS |
| 1 Apr, 2024 | Sold | $470,000 | MRED MLS |
| 24 Feb, 2024 | Under contract | $459,000 | MRED MLS |
| 22 Feb, 2024 | Listed for sale | $459,000 | MRED MLS |
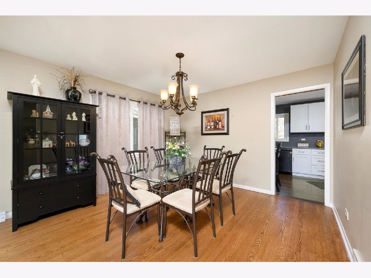
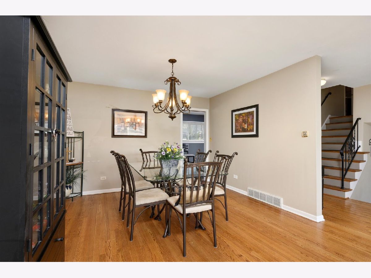
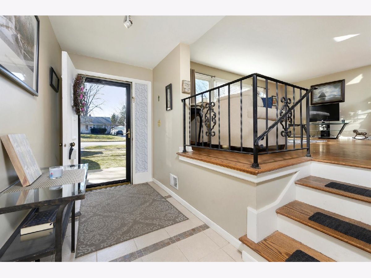
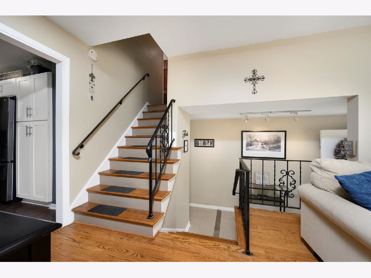
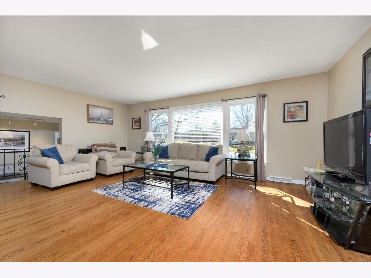
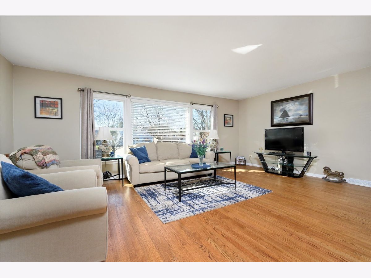
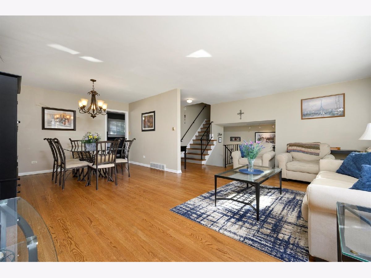
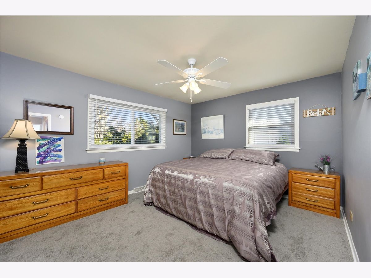
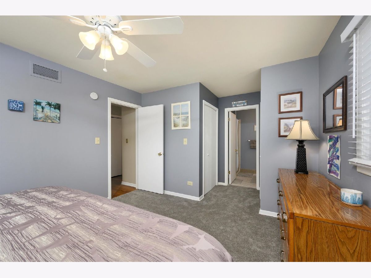
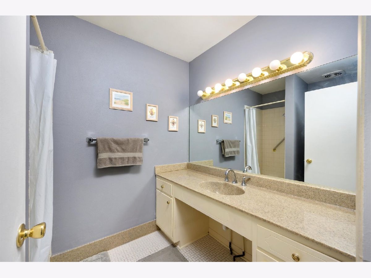
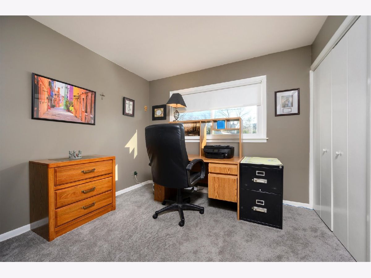
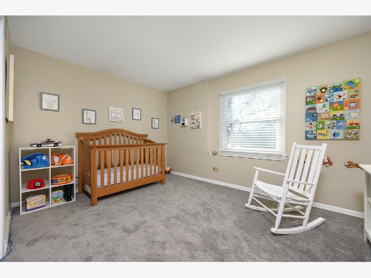
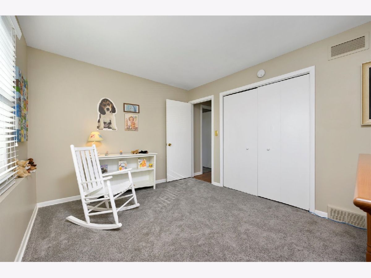
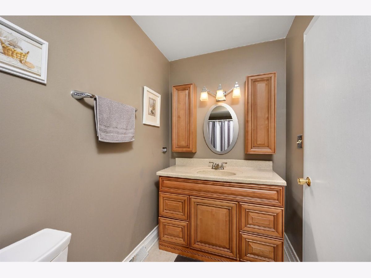
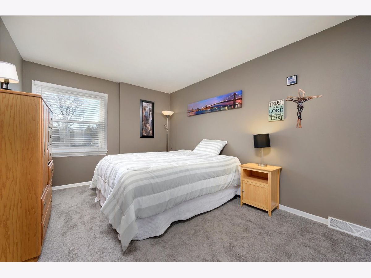
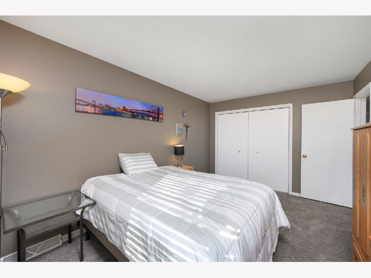
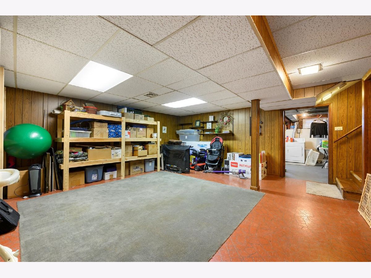
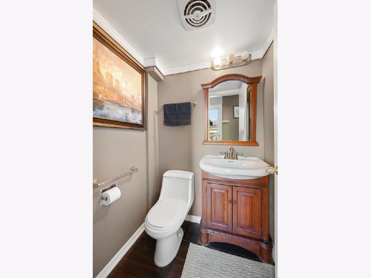
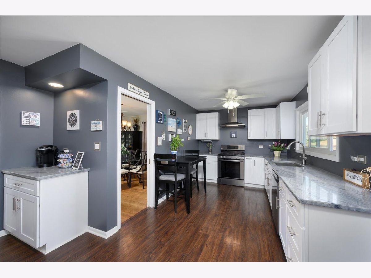
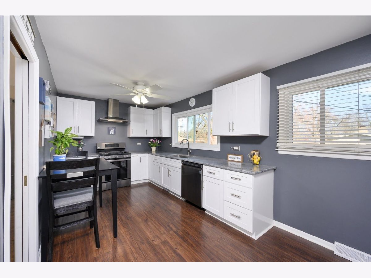
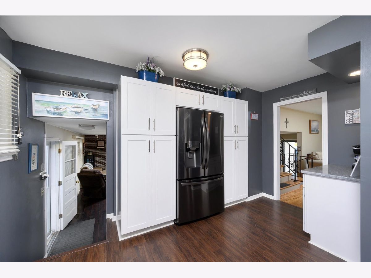
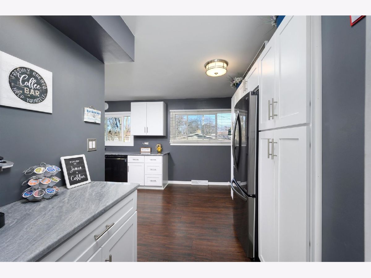
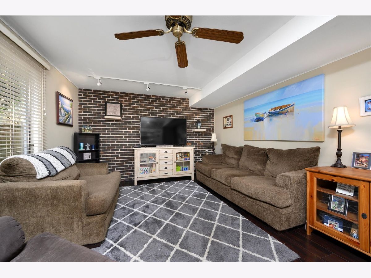
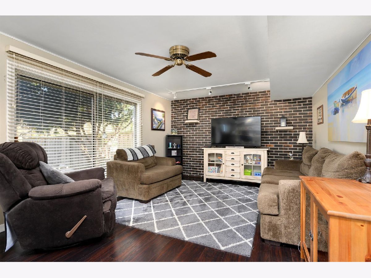
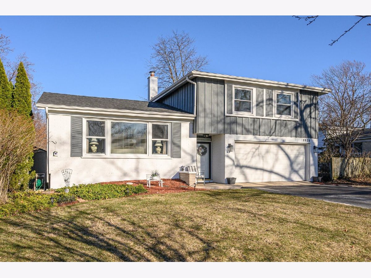
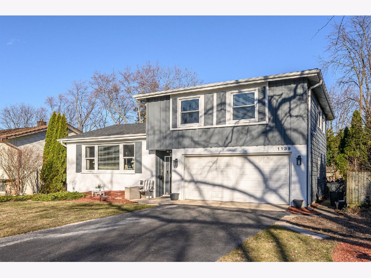
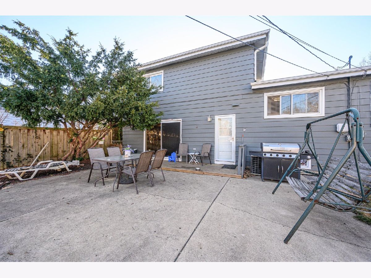
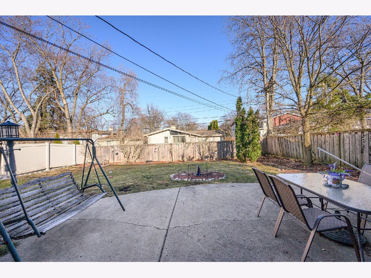
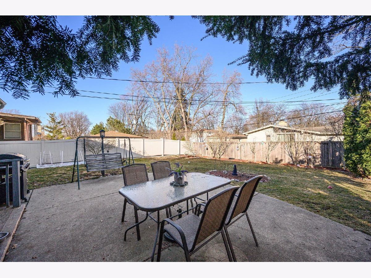
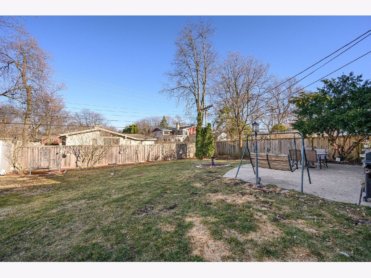
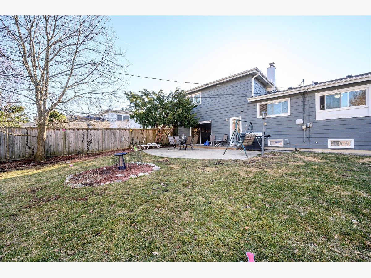
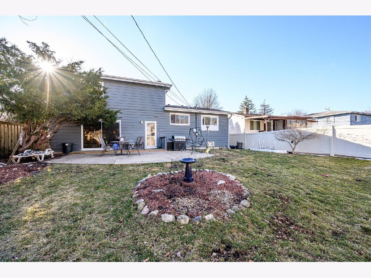
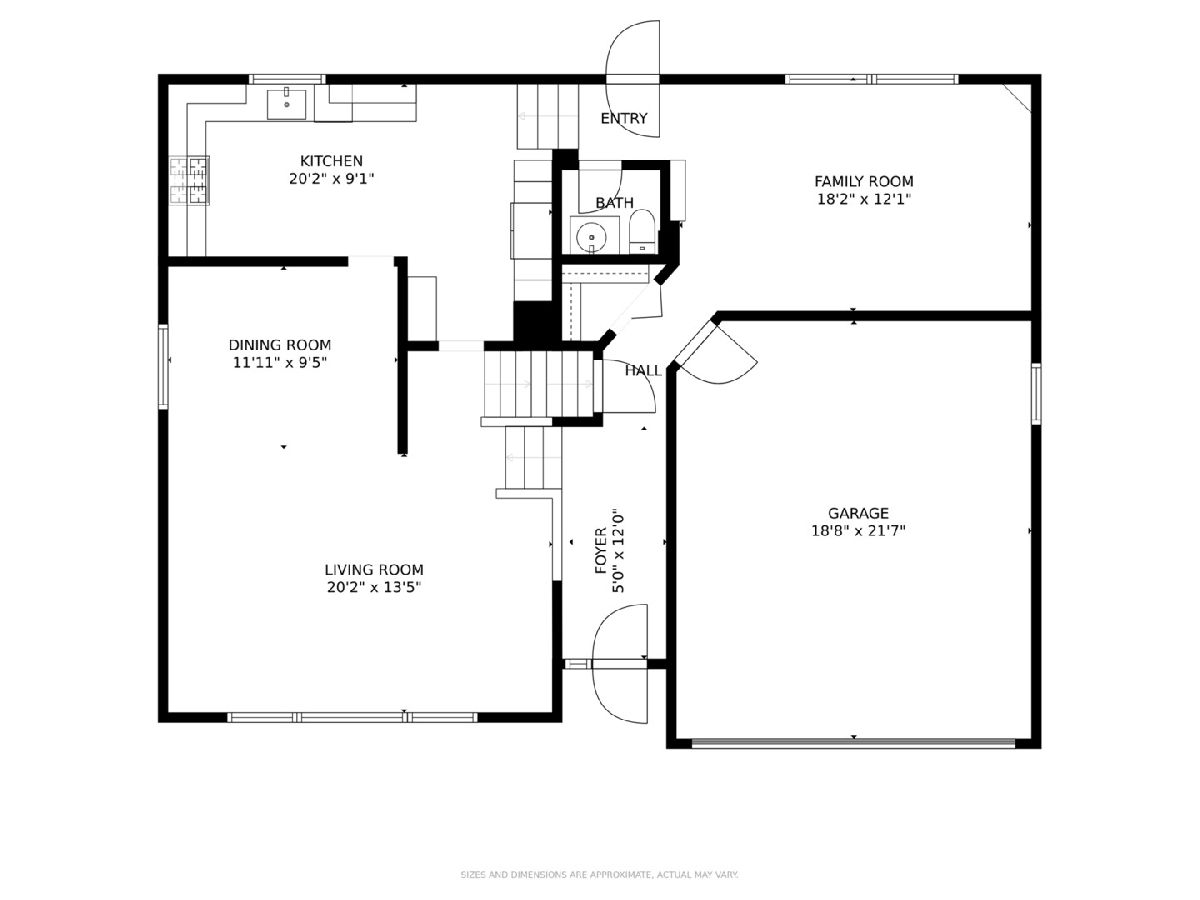
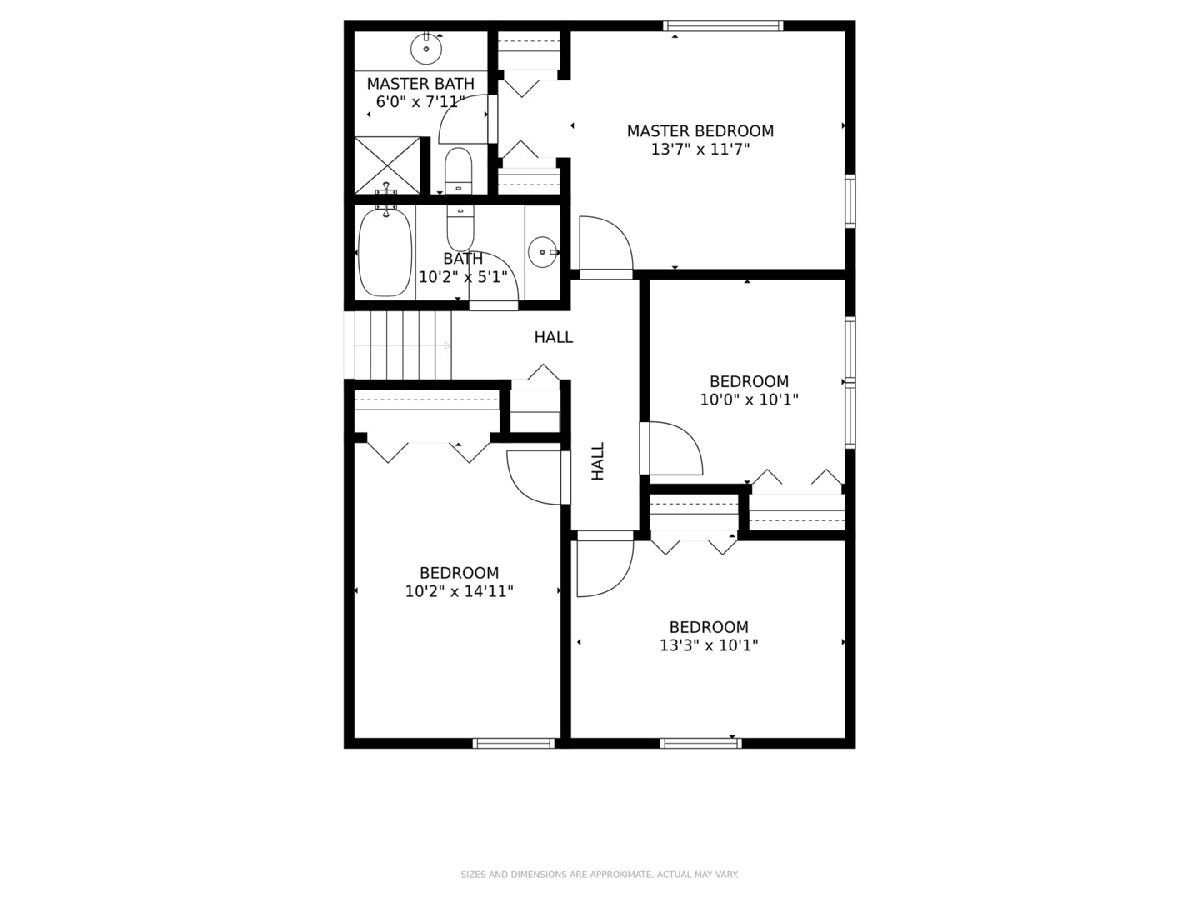
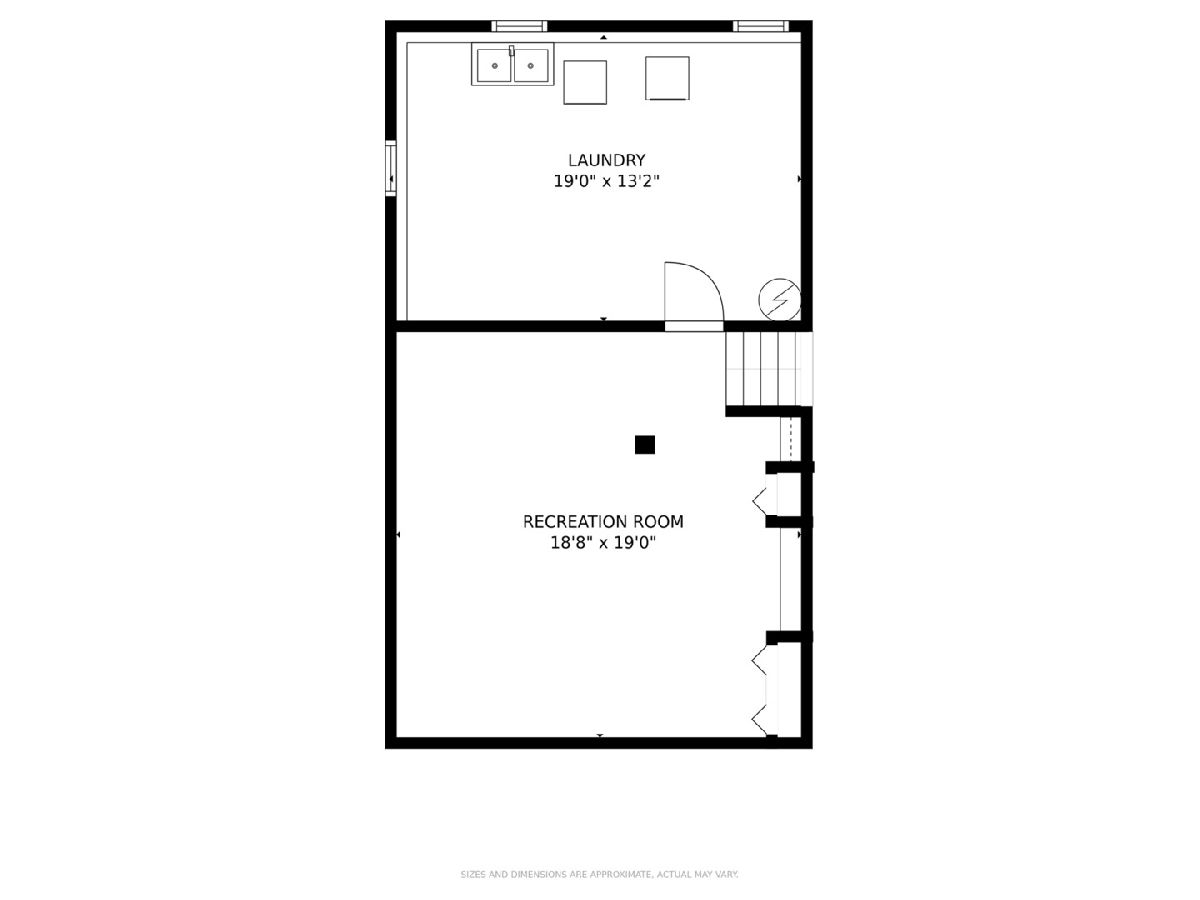
Room Specifics
Total Bedrooms: 4
Bedrooms Above Ground: 4
Bedrooms Below Ground: 0
Dimensions: —
Floor Type: Carpet
Dimensions: —
Floor Type: Carpet
Dimensions: —
Floor Type: Carpet
Full Bathrooms: 3
Bathroom Amenities: —
Bathroom in Basement: 0
Rooms: Foyer,Recreation Room
Basement Description: Partially Finished
Other Specifics
| 2 | |
| — | |
| — | |
| Patio | |
| — | |
| 55X130 | |
| — | |
| Full | |
| Hardwood Floors | |
| Range, Dishwasher, Refrigerator, Washer, Dryer, Range Hood | |
| Not in DB | |
| Park | |
| — | |
| — | |
| — |
Tax History
| Year | Property Taxes |
|---|---|
| 2011 | $4,549 |
| 2021 | $5,758 |
| 2024 | $6,224 |
Contact Agent
Nearby Similar Homes
Nearby Sold Comparables
Contact Agent
Listing Provided By
Compass




