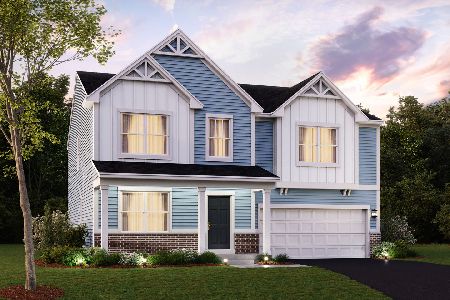114 Abbott Court, Bartlett, Illinois 60103
$395,590
|
Sold
|
|
| Status: | Closed |
| Sqft: | 2,907 |
| Cost/Sqft: | $125 |
| Beds: | 4 |
| Baths: | 3 |
| Year Built: | 2016 |
| Property Taxes: | $0 |
| Days On Market: | 2646 |
| Lot Size: | 0,00 |
Description
CalAtlantic Home's, Bartlett Pointe West. The stunning Versailles floor plan is home to four bedrooms, a first floor study, and two and a half bathrooms. The entry boasts a beautiful 2-story foyer and living room, adjacent to a formal dining room. The kitchen includes a peninsula with room for barstool seating, a breakfast dining area, and pantry. Across from kitchen is the open space family room; an ideal layout for entertaining guests. The master bedroom includes a private master bathroom and two master walk-in closets. The Versailles is complete with a 3-car garage, and basement. Make this home your own by adding optional finishing details and amenities such as: a garden master bath, an In-Law Suite bedroom, and a family room fireplace. Bartlett Pointe West offers a convenient location off Route 25, adjacent to Koehler Fields. Photo's are representational of other Versailles model.
Property Specifics
| Single Family | |
| — | |
| — | |
| 2016 | |
| Partial | |
| VERSAILLES A | |
| No | |
| — |
| Kane | |
| Bartlett Pointe | |
| 40 / Monthly | |
| Insurance | |
| Public | |
| Public Sewer, Sewer-Storm | |
| 10082384 | |
| 06364000000000 |
Nearby Schools
| NAME: | DISTRICT: | DISTANCE: | |
|---|---|---|---|
|
Grade School
Nature Ridge Elementary School |
46 | — | |
|
Middle School
Kenyon Woods Middle School |
46 | Not in DB | |
|
High School
South Elgin High School |
46 | Not in DB | |
Property History
| DATE: | EVENT: | PRICE: | SOURCE: |
|---|---|---|---|
| 30 Oct, 2018 | Sold | $395,590 | MRED MLS |
| 13 Sep, 2018 | Under contract | $361,990 | MRED MLS |
| 13 Sep, 2018 | Listed for sale | $361,990 | MRED MLS |
Room Specifics
Total Bedrooms: 4
Bedrooms Above Ground: 4
Bedrooms Below Ground: 0
Dimensions: —
Floor Type: —
Dimensions: —
Floor Type: —
Dimensions: —
Floor Type: —
Full Bathrooms: 3
Bathroom Amenities: —
Bathroom in Basement: 0
Rooms: Study
Basement Description: Unfinished
Other Specifics
| 3 | |
| — | |
| — | |
| — | |
| Landscaped,Water View | |
| 80X130 | |
| — | |
| Full | |
| Second Floor Laundry | |
| — | |
| Not in DB | |
| Sidewalks, Street Lights, Street Paved | |
| — | |
| — | |
| — |
Tax History
| Year | Property Taxes |
|---|
Contact Agent
Nearby Similar Homes
Nearby Sold Comparables
Contact Agent
Listing Provided By
Coldwell Banker Residential





