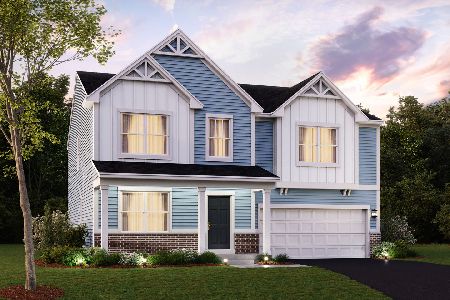126 Abbott Court, Bartlett, Illinois 60103
$366,000
|
Sold
|
|
| Status: | Closed |
| Sqft: | 1,955 |
| Cost/Sqft: | $191 |
| Beds: | 3 |
| Baths: | 2 |
| Year Built: | 2018 |
| Property Taxes: | $0 |
| Days On Market: | 2873 |
| Lot Size: | 0,00 |
Description
The Sonoma, Ready NOW! Open layout ranch home designed with your lifestyle in mind. This open floor plan features three bedrooms and two bathrooms. Additionally, the Sonoma includes a study located off the foyer. Beyond the foyer is the spacious kitchen, dining area, and family room. The chef's kitchen hosts a wealth of space with a pantry, oversized island, and your choice of Aristokraft cabinetry and Whirlpool appliances. The master bedroom features a walk-in closet and private master bathroom. The additional two bedrooms also include walk-in closets for plenty of storage space. Finally the Sonoma comes standard with a 2-car garage and basement. Just off Rt 25, adjacent to Koehler Fields. The community is within two miles of Kenyon Farm Forest Preserve, James "Pate" Philip State Park, Herons Woods State Habitat, Bluff Spring Fen, Pratt's Wayne Woods Forest Preserve, Prairie Path. Photo's are representational.
Property Specifics
| Single Family | |
| — | |
| Ranch | |
| 2018 | |
| Full | |
| SONOMA C | |
| Yes | |
| — |
| Kane | |
| Bartlett Pointe | |
| 40 / Monthly | |
| Insurance | |
| Community Well | |
| Public Sewer, Sewer-Storm | |
| 09844519 | |
| 0636441005 |
Nearby Schools
| NAME: | DISTRICT: | DISTANCE: | |
|---|---|---|---|
|
Grade School
Nature Ridge Elementary School |
46 | — | |
|
Middle School
Kenyon Woods Middle School |
46 | Not in DB | |
|
High School
South Elgin High School |
46 | Not in DB | |
Property History
| DATE: | EVENT: | PRICE: | SOURCE: |
|---|---|---|---|
| 20 Aug, 2018 | Sold | $366,000 | MRED MLS |
| 28 Jul, 2018 | Under contract | $374,055 | MRED MLS |
| 30 Jan, 2018 | Listed for sale | $374,055 | MRED MLS |
Room Specifics
Total Bedrooms: 3
Bedrooms Above Ground: 3
Bedrooms Below Ground: 0
Dimensions: —
Floor Type: —
Dimensions: —
Floor Type: —
Full Bathrooms: 2
Bathroom Amenities: Separate Shower
Bathroom in Basement: 0
Rooms: Foyer,Study
Basement Description: Unfinished
Other Specifics
| 2 | |
| Concrete Perimeter | |
| Asphalt | |
| — | |
| Landscaped,Pond(s) | |
| 80X130 | |
| — | |
| Full | |
| First Floor Bedroom, First Floor Laundry, First Floor Full Bath | |
| — | |
| Not in DB | |
| Sidewalks, Street Lights, Street Paved | |
| — | |
| — | |
| — |
Tax History
| Year | Property Taxes |
|---|
Contact Agent
Nearby Similar Homes
Nearby Sold Comparables
Contact Agent
Listing Provided By
Coldwell Banker Residential





