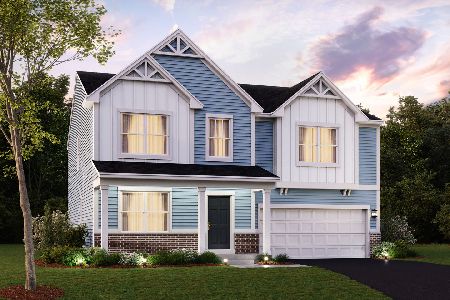192 Abbott Court, Bartlett, Illinois 60103
$377,105
|
Sold
|
|
| Status: | Closed |
| Sqft: | 2,447 |
| Cost/Sqft: | $155 |
| Beds: | 4 |
| Baths: | 3 |
| Year Built: | 2018 |
| Property Taxes: | $0 |
| Days On Market: | 2872 |
| Lot Size: | 0,00 |
Description
This Bristol plan is under construction and will be ready this Spring. Features Expanded basement, 9'ceilings modern chefs kitchen with breakfast area, Roomy master bedroom with private master with soaking tub, dual vanity and walk-in closet. First floor study and laundry. A convenient location off Route 25, adjacent to Koehler Feilds and is within two miles of Kenyon Farm Forest Preserve, James "Pate" Philip State Park, Herons Woods State Habitat, Bluff Spring Fen, Pratt's Wayne Woods Forest Preserve, the Illinois Prairie Path's Fox River Trail, the Stearns Road Trail and the Fox River. These natural areas feature excellent recreation options, including hiking and biking trails, cross country skiing, archery and a variety of learning opportunities at the Nature Center. Downtown Bartlett, also minutes from the neighborhood, boasts many shops and restaurants as well as a Bartlett Metra train station. Photo's are representational of another Bristol model home.
Property Specifics
| Single Family | |
| — | |
| — | |
| 2018 | |
| Partial | |
| BRISTOL B | |
| No | |
| — |
| Kane | |
| Bartlett Pointe | |
| 40 / Monthly | |
| Insurance | |
| Public | |
| Public Sewer, Sewer-Storm | |
| 09844502 | |
| 0636400040 |
Nearby Schools
| NAME: | DISTRICT: | DISTANCE: | |
|---|---|---|---|
|
Grade School
Nature Ridge Elementary School |
46 | — | |
|
Middle School
Kenyon Woods Middle School |
46 | Not in DB | |
|
High School
South Elgin High School |
46 | Not in DB | |
Property History
| DATE: | EVENT: | PRICE: | SOURCE: |
|---|---|---|---|
| 27 Sep, 2018 | Sold | $377,105 | MRED MLS |
| 8 Apr, 2018 | Under contract | $378,360 | MRED MLS |
| 30 Jan, 2018 | Listed for sale | $378,360 | MRED MLS |
Room Specifics
Total Bedrooms: 4
Bedrooms Above Ground: 4
Bedrooms Below Ground: 0
Dimensions: —
Floor Type: —
Dimensions: —
Floor Type: —
Dimensions: —
Floor Type: —
Full Bathrooms: 3
Bathroom Amenities: —
Bathroom in Basement: 0
Rooms: Study,Breakfast Room
Basement Description: Unfinished
Other Specifics
| 2 | |
| — | |
| — | |
| — | |
| — | |
| 80X130 | |
| — | |
| Full | |
| First Floor Laundry | |
| — | |
| Not in DB | |
| Sidewalks, Street Lights, Street Paved | |
| — | |
| — | |
| — |
Tax History
| Year | Property Taxes |
|---|
Contact Agent
Nearby Similar Homes
Nearby Sold Comparables
Contact Agent
Listing Provided By
Coldwell Banker Residential





