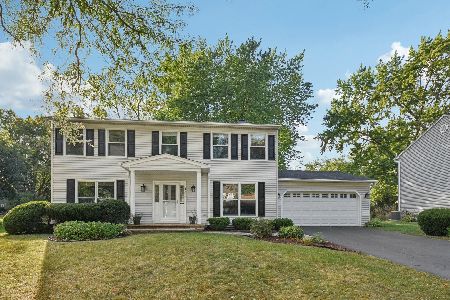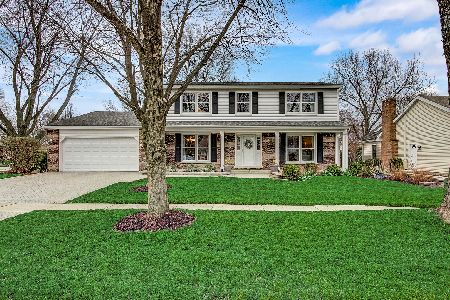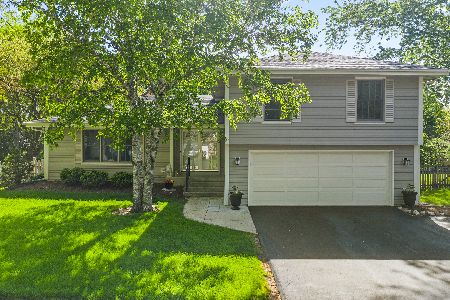114 Brookfield Lane, Geneva, Illinois 60134
$287,000
|
Sold
|
|
| Status: | Closed |
| Sqft: | 2,441 |
| Cost/Sqft: | $123 |
| Beds: | 4 |
| Baths: | 3 |
| Year Built: | 1977 |
| Property Taxes: | $8,206 |
| Days On Market: | 3703 |
| Lot Size: | 0,31 |
Description
Beautiful Large 4 bedrooms, 2 1/2 baths home with a finished basement and one of the largest lots in Pepper Valley Subdivision. New siding and roof. Updated kitchen with tumbled marble back splash and workstation, All the rooms are HUGE! Huge living room with large brick raised hearth wood burning fireplace. Large family room with hardwood floors that opens to a large deck. Four large bedrooms and master bathroom in the master bedroom. Finished basement w/ large additional family room/man cave and built in shelving, TV. Office/hobby room w/ built in work desk with pine and cedar ceilings. Additional workshop w/ built in bench. Enjoy what Pepper Valley has to offer: walking & bike paths, awesome community pool, parks & tennis courts...Walking distance to Williamsburg Elementary School, Geneva Commons and charming, historic downtown Geneva.
Property Specifics
| Single Family | |
| — | |
| Colonial | |
| 1977 | |
| Full | |
| — | |
| No | |
| 0.31 |
| Kane | |
| Pepper Valley | |
| 240 / Annual | |
| Clubhouse,Pool,Other | |
| Public | |
| Public Sewer | |
| 09042261 | |
| 1204301013 |
Nearby Schools
| NAME: | DISTRICT: | DISTANCE: | |
|---|---|---|---|
|
Grade School
Williamsburg Elementary School |
304 | — | |
|
Middle School
Geneva Middle School |
304 | Not in DB | |
|
High School
Geneva Community High School |
304 | Not in DB | |
Property History
| DATE: | EVENT: | PRICE: | SOURCE: |
|---|---|---|---|
| 16 Feb, 2016 | Sold | $287,000 | MRED MLS |
| 7 Jan, 2016 | Under contract | $299,900 | MRED MLS |
| — | Last price change | $309,900 | MRED MLS |
| 18 Sep, 2015 | Listed for sale | $319,900 | MRED MLS |
| 8 Jul, 2020 | Sold | $374,900 | MRED MLS |
| 6 Jun, 2020 | Under contract | $374,900 | MRED MLS |
| — | Last price change | $379,900 | MRED MLS |
| 21 Apr, 2020 | Listed for sale | $379,900 | MRED MLS |
Room Specifics
Total Bedrooms: 4
Bedrooms Above Ground: 4
Bedrooms Below Ground: 0
Dimensions: —
Floor Type: Hardwood
Dimensions: —
Floor Type: Carpet
Dimensions: —
Floor Type: Hardwood
Full Bathrooms: 3
Bathroom Amenities: Separate Shower
Bathroom in Basement: 0
Rooms: Office,Recreation Room,Workshop
Basement Description: Finished,Partially Finished
Other Specifics
| 2 | |
| Concrete Perimeter | |
| Asphalt | |
| Deck | |
| Corner Lot | |
| 100X135X99X125 | |
| — | |
| Full | |
| Hardwood Floors | |
| Range, Microwave, Dishwasher, Refrigerator, Disposal | |
| Not in DB | |
| Clubhouse, Pool, Tennis Courts, Sidewalks, Street Lights, Street Paved | |
| — | |
| — | |
| Wood Burning, Attached Fireplace Doors/Screen |
Tax History
| Year | Property Taxes |
|---|---|
| 2016 | $8,206 |
| 2020 | $8,310 |
Contact Agent
Nearby Similar Homes
Nearby Sold Comparables
Contact Agent
Listing Provided By
Supreme Realty, Inc.








