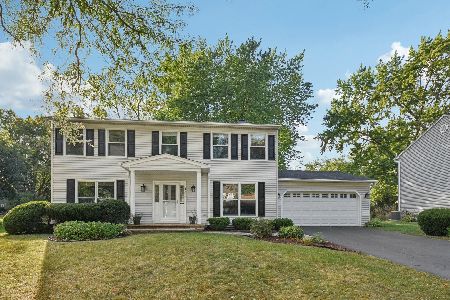115 Brookfield Lane, Geneva, Illinois 60134
$373,500
|
Sold
|
|
| Status: | Closed |
| Sqft: | 2,138 |
| Cost/Sqft: | $178 |
| Beds: | 4 |
| Baths: | 3 |
| Year Built: | 1977 |
| Property Taxes: | $8,074 |
| Days On Market: | 2031 |
| Lot Size: | 0,24 |
Description
Meticulously maintained, move-in ready home in popular Pepper Valley!! You will love the hardwood floors throughout the first AND second floors! Many updates and upgrades throughout. The updated Kitchen features custom 40" natural cherry cabinets, granite counters, stainless appliances and Pantry cabinets with pull outs. The kitchen is open to the family room with wood burning fireplace, great open floor plan for entertaining and everyday living! The dining room features wainscoting and crown molding. Upstairs the Master Suite with walk-in closet and updated ensuite is the perfect retreat. Three others bedrooms and updated hall bath with skylight finish off the second floor. Downstairs there is plenty of hangout space in the finished basement with Rec Room, game room, great office/homework/craft room with built in cabinetry as well as workshop space. The extended garage is what every family needs. It measures 34x20 and has an epoxy floor, gas heater and double doors leading to the backyard. Brick paver driveway, walkways and patio as well as a deck to enjoy the professionally landscaped yard. Whole house generator with circuit control. Water heater 2010, appliances 2013, Furnace and AC 2011 and Roof 2009.
Property Specifics
| Single Family | |
| — | |
| — | |
| 1977 | |
| Full | |
| — | |
| No | |
| 0.24 |
| Kane | |
| Pepper Valley | |
| 500 / Annual | |
| Clubhouse,Exercise Facilities,Pool | |
| Public | |
| Public Sewer | |
| 10684509 | |
| 1204329098 |
Nearby Schools
| NAME: | DISTRICT: | DISTANCE: | |
|---|---|---|---|
|
Grade School
Williamsburg Elementary School |
304 | — | |
|
Middle School
Geneva Middle School |
304 | Not in DB | |
|
High School
Geneva Community High School |
304 | Not in DB | |
Property History
| DATE: | EVENT: | PRICE: | SOURCE: |
|---|---|---|---|
| 15 Jun, 2020 | Sold | $373,500 | MRED MLS |
| 21 Apr, 2020 | Under contract | $380,000 | MRED MLS |
| 16 Apr, 2020 | Listed for sale | $380,000 | MRED MLS |












































Room Specifics
Total Bedrooms: 4
Bedrooms Above Ground: 4
Bedrooms Below Ground: 0
Dimensions: —
Floor Type: Hardwood
Dimensions: —
Floor Type: Hardwood
Dimensions: —
Floor Type: Hardwood
Full Bathrooms: 3
Bathroom Amenities: Separate Shower
Bathroom in Basement: 0
Rooms: Office,Recreation Room,Game Room,Foyer,Breakfast Room
Basement Description: Finished
Other Specifics
| 2 | |
| Concrete Perimeter | |
| Brick | |
| Deck, Patio, Porch, Brick Paver Patio, Storms/Screens | |
| Mature Trees | |
| 73X110X102X135 | |
| Unfinished | |
| Full | |
| Skylight(s), Hardwood Floors | |
| Range, Microwave, Dishwasher, Refrigerator, Disposal, Stainless Steel Appliance(s) | |
| Not in DB | |
| Clubhouse, Park, Pool, Tennis Court(s), Curbs, Sidewalks, Street Lights, Street Paved | |
| — | |
| — | |
| Wood Burning, Gas Starter, Includes Accessories |
Tax History
| Year | Property Taxes |
|---|---|
| 2020 | $8,074 |
Contact Agent
Nearby Similar Homes
Nearby Sold Comparables
Contact Agent
Listing Provided By
Redfin Corporation






