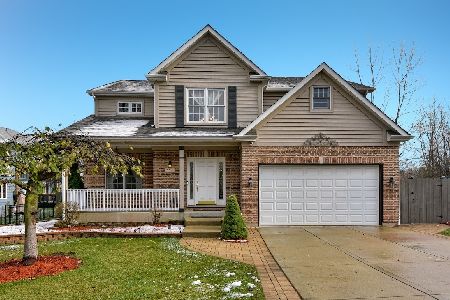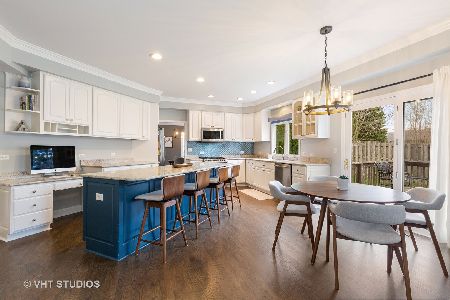114 Grey Fox Court, Streamwood, Illinois 60107
$455,000
|
Sold
|
|
| Status: | Closed |
| Sqft: | 4,501 |
| Cost/Sqft: | $106 |
| Beds: | 4 |
| Baths: | 4 |
| Year Built: | 1995 |
| Property Taxes: | $13,934 |
| Days On Market: | 2934 |
| Lot Size: | 0,25 |
Description
~ IMPRESSIVE ~ Meticulously cared for, UPDATED, single owner home is move-in ready. Amazing Curb appeal & extensive professional landscaping/hardscaping. Grand two story Foyer w/ remarkable inlay flooring & elegant curved staircase. HUGE Room sizes & Recent updates to Kitchen & Master Bath, interior painting, & new carpets. Open Concept Kitchen w/ Granite Counters, Grand Prep Island w/ seating space, Gorgeous Cabinetry, Stainless Appliances, & LG Tablespace w/ Park Views. Beautiful Built-ins throughout the home. EXCEPTIONAL Master Suite w/ Gallery Passthru to private UPDATED Master Bath & Colossal (600 sq ft) WIC/bonus room/Seasonal Closet crafted by "Closets By Design". Simply ELEGANT Master Bath offers Natural Stone Shower, Large Luxurious Freestanding Soaking Tub w/ wand, Reclaimed Hardwood floor, Stunning Fixtures & Quartz Countertops. MASSIVE Finished Basement, Flagstone Patio w/ Pergola has Retractable Shades/Blinds, Garage Loft space & backing to Park! TRUELY A MUST SEE!
Property Specifics
| Single Family | |
| — | |
| Georgian | |
| 1995 | |
| Full | |
| CUSTOM | |
| No | |
| 0.25 |
| Cook | |
| Jacobs Farm | |
| 100 / Annual | |
| Insurance | |
| Public | |
| Public Sewer | |
| 09808478 | |
| 06214120070000 |
Nearby Schools
| NAME: | DISTRICT: | DISTANCE: | |
|---|---|---|---|
|
Grade School
Hilltop Elementary School |
46 | — | |
|
Middle School
Canton Middle School |
46 | Not in DB | |
|
High School
Streamwood High School |
46 | Not in DB | |
Property History
| DATE: | EVENT: | PRICE: | SOURCE: |
|---|---|---|---|
| 18 Jan, 2018 | Sold | $455,000 | MRED MLS |
| 4 Dec, 2017 | Under contract | $477,000 | MRED MLS |
| 29 Nov, 2017 | Listed for sale | $477,000 | MRED MLS |
Room Specifics
Total Bedrooms: 5
Bedrooms Above Ground: 4
Bedrooms Below Ground: 1
Dimensions: —
Floor Type: Carpet
Dimensions: —
Floor Type: Carpet
Dimensions: —
Floor Type: Hardwood
Dimensions: —
Floor Type: —
Full Bathrooms: 4
Bathroom Amenities: Separate Shower,Double Sink,Soaking Tub
Bathroom in Basement: 1
Rooms: Breakfast Room,Library,Walk In Closet,Foyer,Mud Room,Bedroom 5,Storage,Recreation Room,Other Room
Basement Description: Finished
Other Specifics
| 3 | |
| Concrete Perimeter | |
| Concrete | |
| Patio, Porch, Storms/Screens | |
| Cul-De-Sac,Fenced Yard,Landscaped,Park Adjacent | |
| 83X112X116X128 | |
| — | |
| Full | |
| Skylight(s), Hardwood Floors, Second Floor Laundry | |
| Double Oven, Dishwasher, Refrigerator, Washer, Dryer, Disposal, Stainless Steel Appliance(s), Cooktop, Built-In Oven | |
| Not in DB | |
| Sidewalks, Street Lights, Street Paved | |
| — | |
| — | |
| Attached Fireplace Doors/Screen, Gas Log |
Tax History
| Year | Property Taxes |
|---|---|
| 2018 | $13,934 |
Contact Agent
Nearby Similar Homes
Nearby Sold Comparables
Contact Agent
Listing Provided By
RE/MAX Professionals Select






