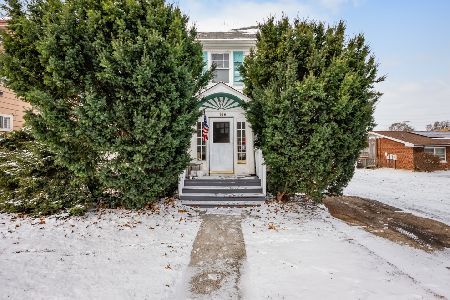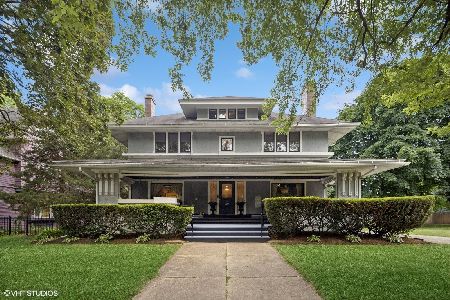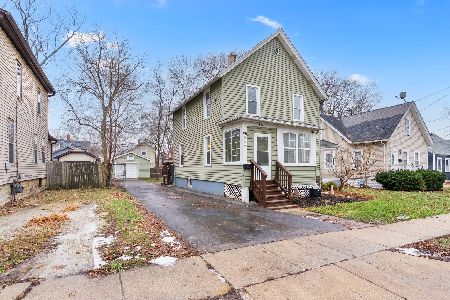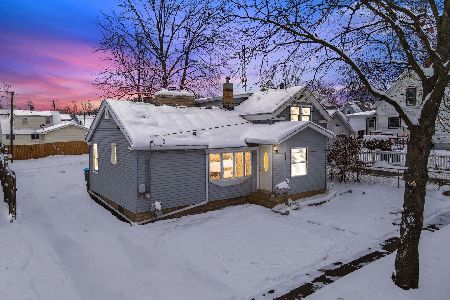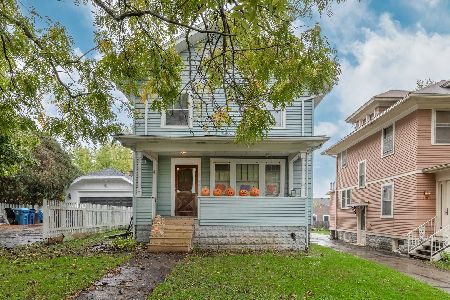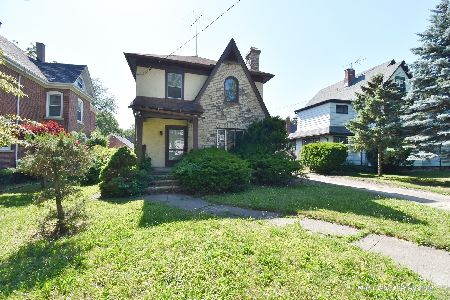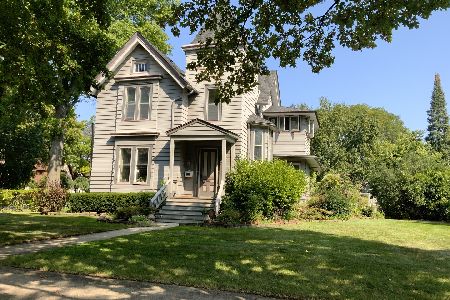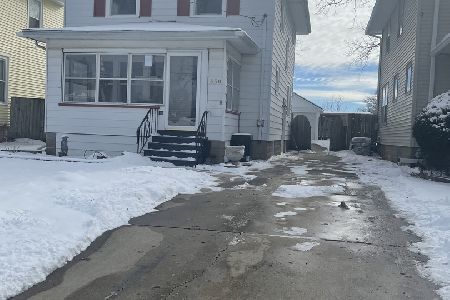114 Highland Avenue, Aurora, Illinois 60506
$255,000
|
Sold
|
|
| Status: | Closed |
| Sqft: | 1,600 |
| Cost/Sqft: | $163 |
| Beds: | 3 |
| Baths: | 2 |
| Year Built: | 1923 |
| Property Taxes: | $5,655 |
| Days On Market: | 352 |
| Lot Size: | 0,13 |
Description
Aurora, IL - Two-Story 3 Bedroom, 2 Bath Home. The first floor features a spacious living room, dining room, kitchen, and breakfast area with quick access to the backyard for summer grilling. All three bedrooms are located upstairs, along with the first full bathroom. Check out the back tandem room for added storage space. Moving down to the basement, you'll find 8 ft. ceilings, which are unusually high for this type of home and area. The basement is open and partially finished, with a separate laundry/utility room and a second full bathroom. A sump pump system is installed, and the washer and dryer will remain in the basement. Recent improvements include a new furnace and AC in 2022, as well as a new water heater, also replaced in 2022. The home has a shared driveway with the neighbor, leading to an oversized newer 2.5 car garage in the backyard. The property is currently in the process of being cleared out, with interior photos to be uploaded soon.
Property Specifics
| Single Family | |
| — | |
| — | |
| 1923 | |
| — | |
| — | |
| No | |
| 0.13 |
| Kane | |
| — | |
| 0 / Not Applicable | |
| — | |
| — | |
| — | |
| 12282480 | |
| 1521403007 |
Nearby Schools
| NAME: | DISTRICT: | DISTANCE: | |
|---|---|---|---|
|
Grade School
Greenman Elementary School |
129 | — | |
|
Middle School
Washington Middle School |
129 | Not in DB | |
|
High School
West Aurora High School |
129 | Not in DB | |
Property History
| DATE: | EVENT: | PRICE: | SOURCE: |
|---|---|---|---|
| 28 Feb, 2022 | Sold | $212,000 | MRED MLS |
| 14 Jan, 2022 | Under contract | $214,900 | MRED MLS |
| — | Last price change | $223,900 | MRED MLS |
| 12 Nov, 2021 | Listed for sale | $223,900 | MRED MLS |
| 14 Feb, 2025 | Sold | $255,000 | MRED MLS |
| 3 Feb, 2025 | Under contract | $260,000 | MRED MLS |
| 3 Feb, 2025 | Listed for sale | $260,000 | MRED MLS |
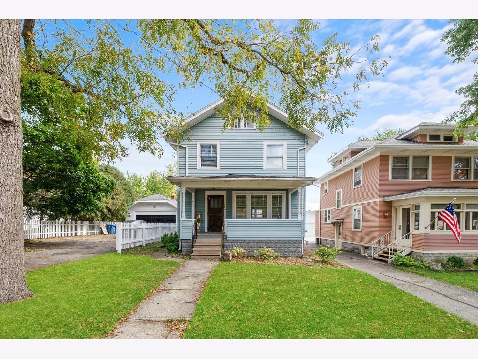
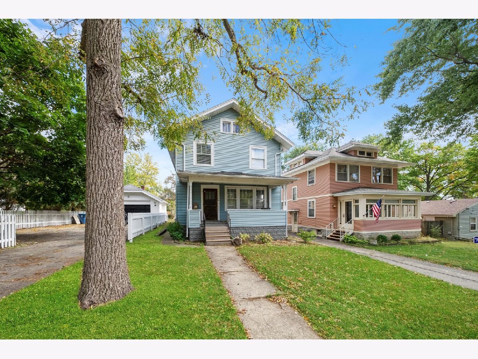
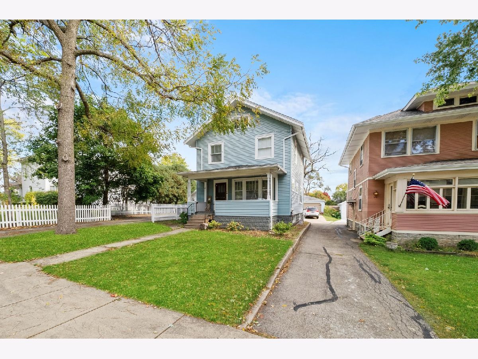
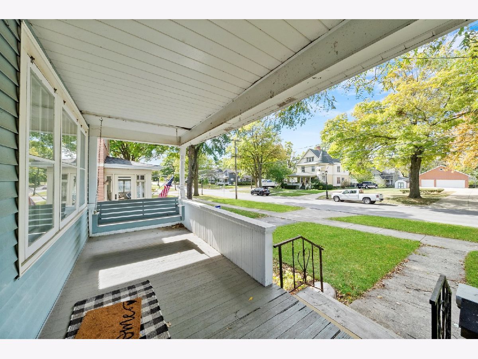
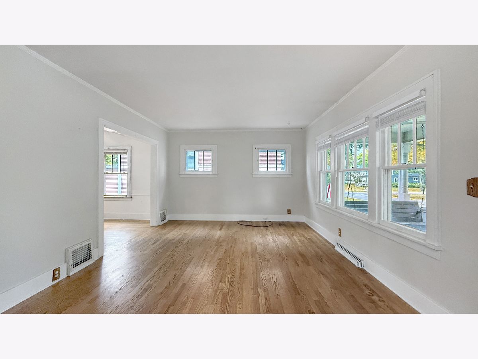
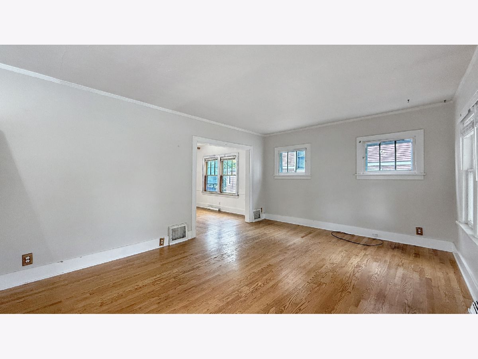
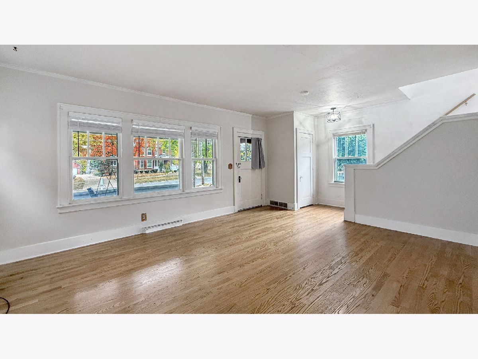
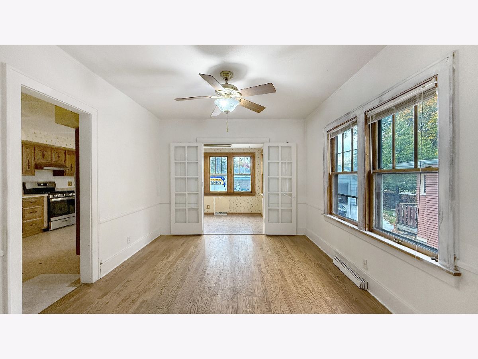
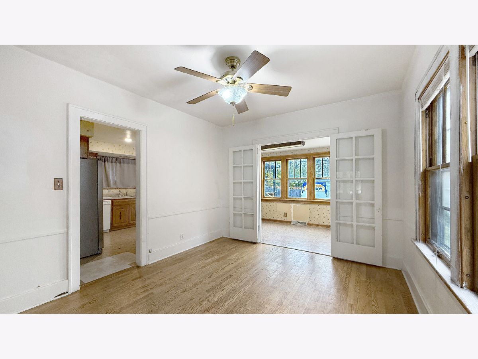
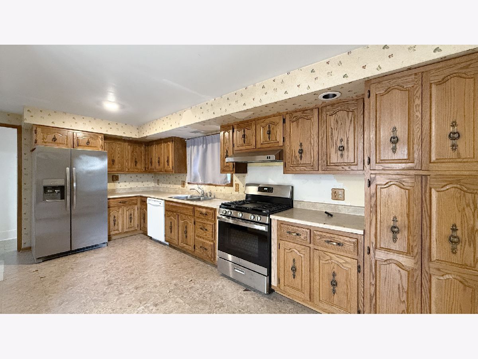
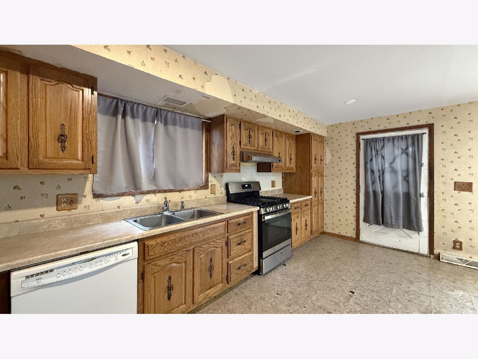
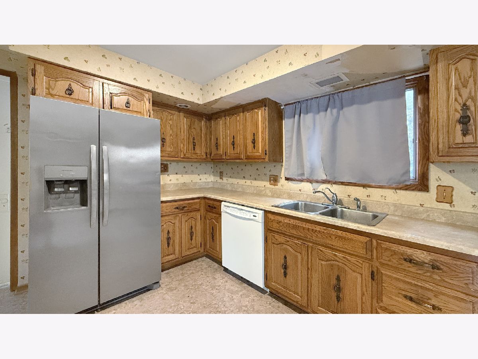
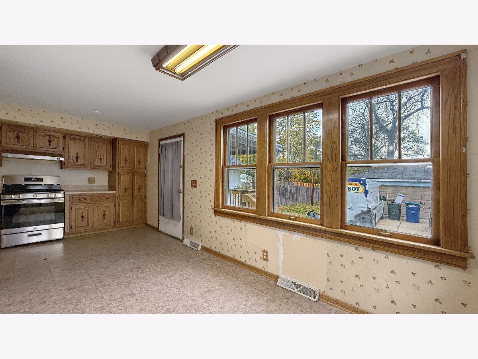
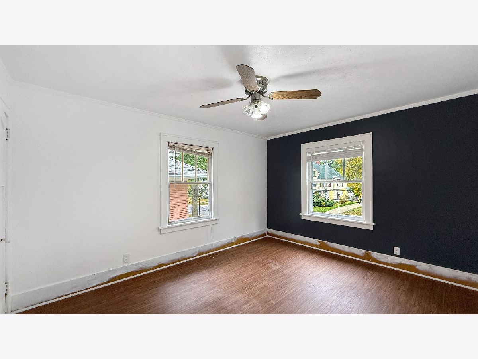
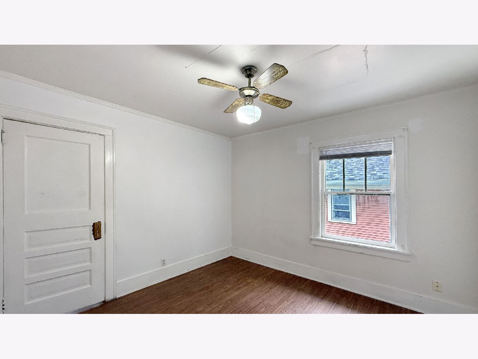
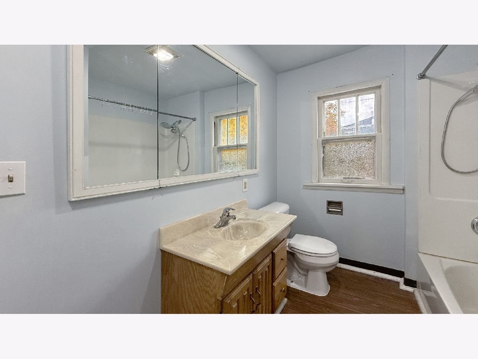
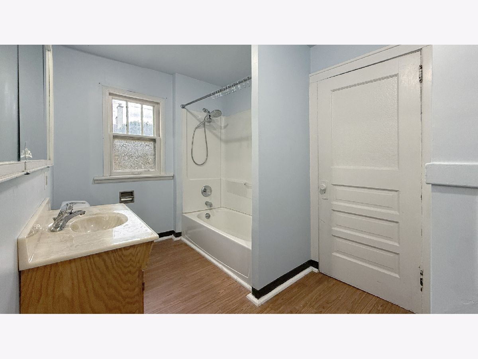
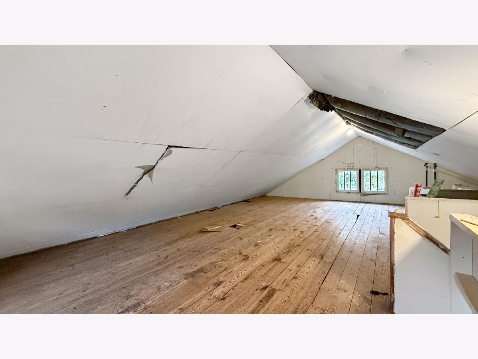
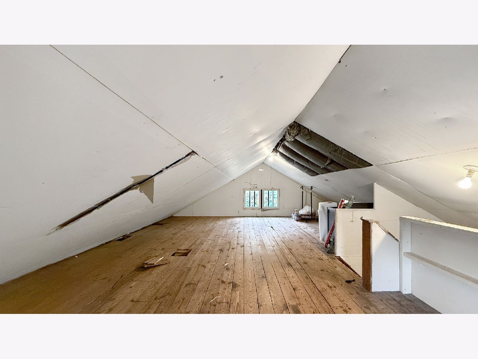
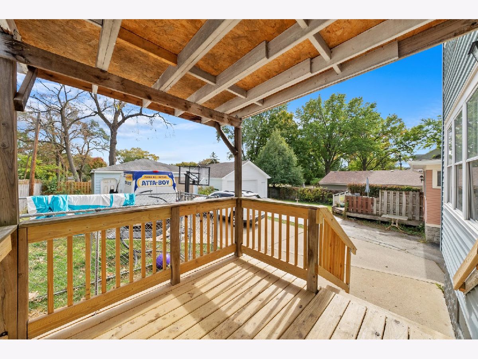
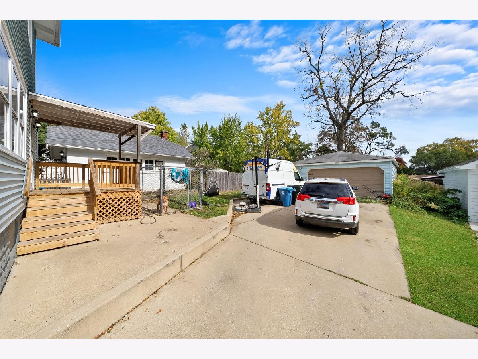
Room Specifics
Total Bedrooms: 3
Bedrooms Above Ground: 3
Bedrooms Below Ground: 0
Dimensions: —
Floor Type: —
Dimensions: —
Floor Type: —
Full Bathrooms: 2
Bathroom Amenities: —
Bathroom in Basement: 1
Rooms: —
Basement Description: Partially Finished
Other Specifics
| 2 | |
| — | |
| Asphalt,Shared | |
| — | |
| — | |
| 40X144 | |
| Full | |
| — | |
| — | |
| — | |
| Not in DB | |
| — | |
| — | |
| — | |
| — |
Tax History
| Year | Property Taxes |
|---|---|
| 2022 | $4,911 |
| 2025 | $5,655 |
Contact Agent
Nearby Similar Homes
Nearby Sold Comparables
Contact Agent
Listing Provided By
RE/MAX Partners


